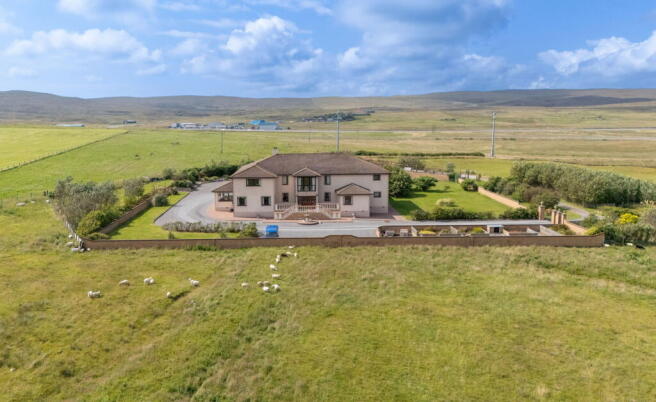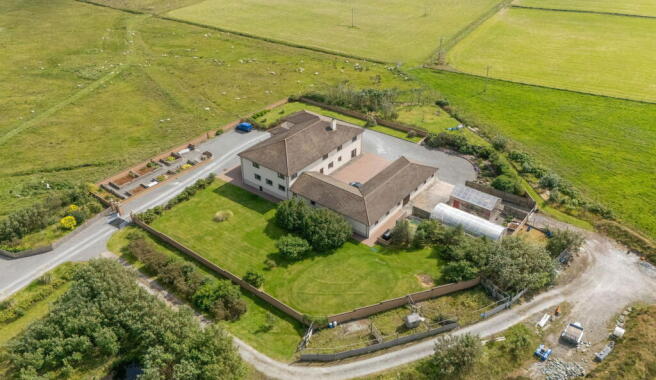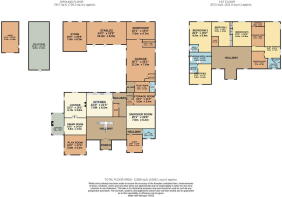Norvista House, Gott, Shetland, ZE2 9SH

- PROPERTY TYPE
Detached
- BEDROOMS
5
- BATHROOMS
4
- SIZE
8,181 sq ft
760 sq m
- TENUREDescribes how you own a property. There are different types of tenure - freehold, leasehold, and commonhold.Read more about tenure in our glossary page.
Freehold
Key features
- Reference - KA0673
- Detached House
- Five Bedrooms
- Five Reception Rooms
- Two Wind Turbines
- Family Bathroom With Sauna
- 760 Square Meters Of Floor Area
- B Rating On EPC
- 7.6 Acre Site
- Three Ensuite Bedrooms
Description
Reference - KA0673
Welcome to Norvista House
Norvista House is an exceptional five-bedroom detached residence set over two expansive floors, offering approximately 760 square meters of internal floor space. Built in 1994, the home features five versatile reception rooms, a high-spec Mark Wilkinson kitchen, five bedrooms, three of which boast en-suite facilities, a family bathroom complete with sauna, two separate W.C.s, utility room, and multiple storage areas throughout.
Externally, the property includes several outbuildings and two wind turbines, providing a significant level of self-sufficiency. To the left, the property extends to an impressive 7.6 acres of land, inclusive of the house site.
Location
Situated in Gott, just 6 miles north of Lerwick, Norvista House offers an easy 10-minute commute into town, with regular public transport connections. Local schooling options include Tingwall and Scalloway Primary Schools, both within a short drive. Tingwall also offers community amenities, including a public hall hosting year-round events and the 60 North Kettlebells and Strength gym.
Accommodation
The accommodation is arranged over two floors, with the main entrance leading into an entrance porch, and onwards into a bright and welcoming hallway highlighted by a striking wooden staircase. From here, oak double doors open into the heart of the home, an open-plan lounge and dining area. The dining space comfortably accommodates a large dining table, while steps lead down into a generously sized lounge, featuring a gas fireplace and sliding patio doors to the rear driveway. Double doors from the dining area open into a cosy conservatory, enhanced by built-in shelving.
The beautifully designed Mark Wilkinson kitchen, installed in 2007, is fitted with premium integrated appliances, including double Wolf ovens, oven drawer, walk-in fridge, full-length wine cooler, built-in coffee machine, induction hob, freezer drawers, and extractor fan. There is ample space for a dining table if desired.
On the ground floor there is several further reception rooms which include a large games room with a full length snooker table. The spacious room has two large windows with plenty of natural light entering the room. There is a further room which is currently used as a nursery room, along with a study. Any of these rooms could easily be repurposed as bedrooms if required. Located just next to the games room and study is a generously proportioned W.C.
A secondary hallway connects the main areas of the house to the rear, where you’ll find a cloakroom with excellent storage, a boiler cupboard, and a versatile room currently used for storage. A small vestibule leads from this hallway to the front door and into a well-appointed utility room, recently installed with a wash hand basin, fitted units, ample worktop space, and plumbing for laundry appliances. Another W.C. completes the ground floor accommodation. The utility room also provides direct access into the garage.
Ascending to the first floor, you’re greeted by a spacious landing with timber bannisters and a seating area that overlooks Tingwall through large windows. The master bedroom is exceptionally large, featuring two dressing rooms, one with an additional storage cupboard, and an en-suite with a walk-in steam shower, W.C., heated towel rail, and sizeable hand basin. Two further bedrooms also benefit from en-suite bathrooms, one with a walk-in shower, and the other with a bath.
A standout feature on this floor is the family bathroom, equipped with a built-in sauna, walk-in shower, jacuzzi bath with a built-in TV, stylish hand basin, and heated towel rail. Completing the upstairs are two further spacious bedrooms, each with built-in wardrobes.
External Features
One of the property’s key assets is the range of outbuildings. From the utility room, there is access into a large double garage with two motorised electric doors. The garage includes a dedicated boiler room for the oil heating system and houses the control panels for the property’s two wind turbines, which significantly contribute to its self-sufficiency. The turbines are under contract for another nine years.
Additionally, a back-up generator is housed in a separate room adjoining the garage, automatically activating in the event of a power outage. A large workshop connects to the rear of the garage, alongside a stable and a store room. Beyond the stables, there is a detached shed and a sizeable polytunnel.
The home sits on a generous 7.6-acre plot, with well-maintained gardens surrounding the house. A small chipping green adds character to the grounds, while mature trees are planted throughout. To the front, there are multiple parking spaces providing access to the main entrance, with a driveway extending to the side and rear of the home, in front of the garages. A private enclosed garden area, complete with a drying green, sits to the left of the driveway.
Beyond the immediate house site, the additional land features a track circling the boundary, several ponds, and space for hens and ducks to roam freely. A driveway from the main road leads up to a striking entrance, offering a grand approach to the property.
This remarkable home benefits from double glazing throughout, oil-fired central heating via a wet radiator system, and boasts a rare B-rated EPC, a testament to the efficiency provided by the wind turbines.
Early viewing is highly recommended.
- COUNCIL TAXA payment made to your local authority in order to pay for local services like schools, libraries, and refuse collection. The amount you pay depends on the value of the property.Read more about council Tax in our glossary page.
- Band: G
- PARKINGDetails of how and where vehicles can be parked, and any associated costs.Read more about parking in our glossary page.
- Yes
- GARDENA property has access to an outdoor space, which could be private or shared.
- Yes
- ACCESSIBILITYHow a property has been adapted to meet the needs of vulnerable or disabled individuals.Read more about accessibility in our glossary page.
- Ask agent
Norvista House, Gott, Shetland, ZE2 9SH
Add an important place to see how long it'd take to get there from our property listings.
__mins driving to your place
Get an instant, personalised result:
- Show sellers you’re serious
- Secure viewings faster with agents
- No impact on your credit score
Your mortgage
Notes
Staying secure when looking for property
Ensure you're up to date with our latest advice on how to avoid fraud or scams when looking for property online.
Visit our security centre to find out moreDisclaimer - Property reference S1408440. The information displayed about this property comprises a property advertisement. Rightmove.co.uk makes no warranty as to the accuracy or completeness of the advertisement or any linked or associated information, and Rightmove has no control over the content. This property advertisement does not constitute property particulars. The information is provided and maintained by eXp UK, Scotland. Please contact the selling agent or developer directly to obtain any information which may be available under the terms of The Energy Performance of Buildings (Certificates and Inspections) (England and Wales) Regulations 2007 or the Home Report if in relation to a residential property in Scotland.
*This is the average speed from the provider with the fastest broadband package available at this postcode. The average speed displayed is based on the download speeds of at least 50% of customers at peak time (8pm to 10pm). Fibre/cable services at the postcode are subject to availability and may differ between properties within a postcode. Speeds can be affected by a range of technical and environmental factors. The speed at the property may be lower than that listed above. You can check the estimated speed and confirm availability to a property prior to purchasing on the broadband provider's website. Providers may increase charges. The information is provided and maintained by Decision Technologies Limited. **This is indicative only and based on a 2-person household with multiple devices and simultaneous usage. Broadband performance is affected by multiple factors including number of occupants and devices, simultaneous usage, router range etc. For more information speak to your broadband provider.
Map data ©OpenStreetMap contributors.




