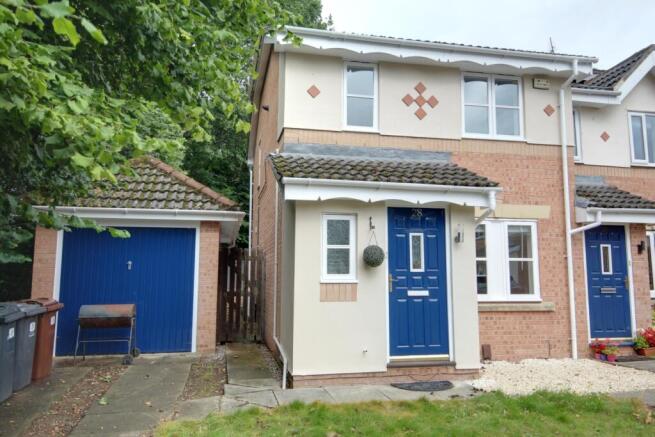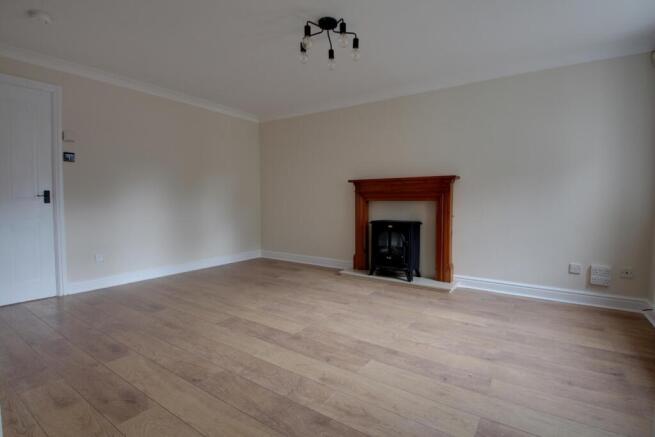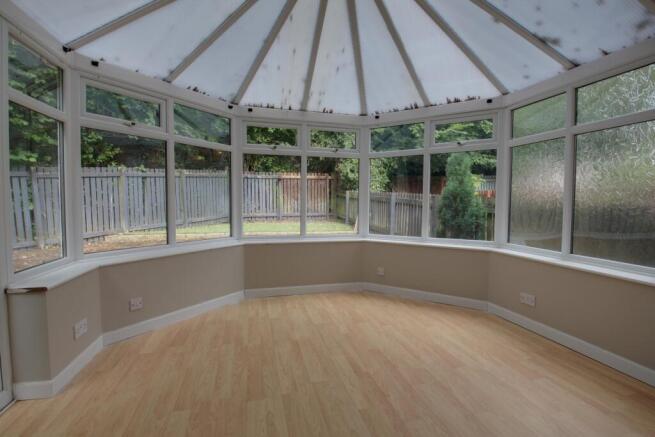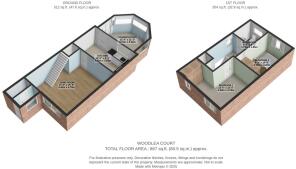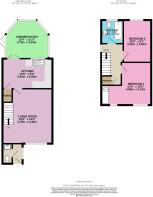28 Woodlea Court, Meanwood, Leeds

- PROPERTY TYPE
End of Terrace
- BEDROOMS
2
- BATHROOMS
1
- SIZE
Ask agent
- TENUREDescribes how you own a property. There are different types of tenure - freehold, leasehold, and commonhold.Read more about tenure in our glossary page.
Freehold
Key features
- THANK EWE FOR ALL OF YOUR INTEREST...ANOTHER LUCKY BUYER HAS SNAPPED ME UP.
- A popular and sought-after location.
- Excellent leisure facilities and woodland walks close by.
- Shops, supermarkets, cafes, wine bars, restaurants, pubs etc., in proximity.
- Cross city & intercity road networks on hand.
- A great vibrant village feel...day or night.
- Vestibule, Guest W.C., living room, conservatory & kitchen.
- 2 generous bedrooms and a bathroom.
- Private gardens, driveway & garage.We understand that the property has previously had planning permission to extend at the side.
- Cul-de-sac laction, pricacy and secluded. NO ONWARD CHAIN.
Description
THANK EWE FOR ALL OF YOUR INTEREST...ANOTHER LUCKY BUYER HAS SNAPPED ME UP.
Built approximately 24 years ago, this is an end Town House, occupying a cul-de-sac position, situated in this very popular leafy suburb of Meanwood, located within North Leeds. If you are looking for a property with privacy and seclusion, backing onto woodland, and with NO ONWARD CHAIN, then this could well be the house for EWE!!
Having parked on the roadside or driveway, your guided tour will start by proceeding through the front door into the entrance vestibule. Immediately on the left is the guest cloakroom/W.C. Continuing forward will take you into a surprisingly spacious living room which enjoys open and private views down Woodlea Court. Through into the kitchen and onwards into the conservatory at the back of the house... enjoying views of the back garden and trees beyond...great privacy again. From the living room, the staircase will take you to the first-floor landing. Like the living room, the master bedroom is very good-sized and has those private views too. Bedroom 2 is considered to be a double bedroom and is not overlooked by houses opposite. The bathroom is adjacent to this room. And so to the outside...there is a garden area to the front and a driveway that leads to a detached garage. The back garden is very secluded, rather private and low maintenance (check out the photo).
We understand that the property has previously had planning permission to extend at the side.
Ahh...but what about the amenities? The property is ideally located in the heart of Meanwood, yet off the beaten track. As a result, it is convenient for access to Moortown, Chapel Allerton, and Headingley too. Within all these areas, there are great amenities suitable for shopping, wine bars, restaurants, cafes, and just the odd pub or two! Again, in North Leeds, there are schools catering to children of all ages and nurseries too. There are lovely woodland walks close by, as well as the popular Meanwood Valley Trail. Slightly further afield, there are The Canal Gardens and Roundhay Park. All three are gems and are easily accessible. For the keep fit (get fit?) enthusiast, David Lloyd and Chapel Allerton Lawn Tennis, Squash, and fitness clubs are on hand close by. For the golfers amongst you, there is a course for every day of the week, all within a few miles. Paradise!!
So there you have it, an end town house in a private and secluded setting, situated in a cracking area, with just about everything you will need right on your doorstep. Trust me...I'm an estate agent! No, seriously, come and take a look-see for yourself. This is a property that you should definitely put at the top of your house-hunting list. So...book yourself an appointment...start your engines and pop around to the house. I look forward to seeing you soon at the Open Day event.
Tenure: Freehold. The Council Tax band is D. The EPC is C74...potential band C78. Information regarding flood risks...rivers and seas...very low. Surface water...very low.
Viewers are accompanied by EweMove's business owners; this ensures a good, in-depth viewing experience with the property professional. Afterwards, you will receive a short video of the property to remember us by, and so that you can show your friends and family. (EweMove's business owners are normally contactable mornings, afternoons, evenings and weekends, including Sundays.)
Vestibule
1.97m x 0.92m - 6'6" x 3'0"
Wood grain effect laminate flooring, a radiator and a double glazed window to the side elevation.
Guest WC
1.74m x 0.78m - 5'9" x 2'7"
There is a low-level W.C., and a vanity wash hand basin that has cupboards underneath it. Wood-grain effect laminate flooring, a radiator and double glazing.
Living Room
4.79m x 4.4m - 15'9" x 14'5"
(maximum measurements to include the staircase) refreshingly spacious and enjoying private views down the cul-de-sac. Wood-grain effect laminate flooring, 2 radiators and double glazed windows to the front elevation, allowing good natural lighting.
Conservatory
3.75m x 3.44m - 12'4" x 11'3"
A nice addition to the house, being double glazed to 3 sides and having totally private views over the back garden and woodland beyond. Laminate flooring and double doors opening straight out onto the low-maintenance back garden. This is a lovely space for those who enjoy outdoor life and entertaining wth friends and family...so, so private!
Kitchen
4.42m x 2.55m - 14'6" x 8'4"
There is a good range of wall and floor units in a pale cream finish complemented by wood block effect worktops. There is a Rangemaster cooker and a concealed extractor hood above it. Fitted washer and dishwasher. Tiled splash areas and tiled flooring, Downlighting and a useful in-built cupboard underneath the staircase. Access to the conservatory.
First Floor Landing
3.37m x 1.83m - 11'1" x 6'0"
(measurements to include the starcase) Built-in storage cupboard. Downlighting, access to the loft and double glazing to the side elevation.
Bedroom 1
4.08m x 3.79m - 13'5" x 12'5"
("L" shaped and with maximum measurements) Not to be outdone by the living room below, this room has lovely wood flooring and private views down the cul-de-sac. There are fitted wardrobes to one wall, a radiator and down-lighting. Good natural light too.
Bedroom 2
3.25m x 2.5m - 10'8" x 8'2"
Fitted drawer units and wood grain effect laminate flooring. Radiator and double-glazed windows to the rear elevation. Woodland opposite, so privacy, again, is afforded.
Bathroom
1.85m x 1.73m - 6'1" x 5'8"
There is a white suite comprising a panelled bath which has a mains-fed shower unit. Vanity hand wash basin with cupboards underneath. Low-level W.C. Fully tiled walls and flooring, a radiator, extractor fan and double glazing.
Exterior
FRONT. There is a lawned area at the front of the property and a paved pathway giving access to the front door. A driveway gives access to a detached garage at the side of the property.
Exterior
REAR. The back garden is low-maintenance and enclosed by fencing. Having trees at the back ensures that privacy is at it's best. This is a great outdoor space and ideal for those who like the outdoor life, entertaining with friends and family.
- COUNCIL TAXA payment made to your local authority in order to pay for local services like schools, libraries, and refuse collection. The amount you pay depends on the value of the property.Read more about council Tax in our glossary page.
- Band: D
- PARKINGDetails of how and where vehicles can be parked, and any associated costs.Read more about parking in our glossary page.
- Yes
- GARDENA property has access to an outdoor space, which could be private or shared.
- Yes
- ACCESSIBILITYHow a property has been adapted to meet the needs of vulnerable or disabled individuals.Read more about accessibility in our glossary page.
- Ask agent
28 Woodlea Court, Meanwood, Leeds
Add an important place to see how long it'd take to get there from our property listings.
__mins driving to your place
Get an instant, personalised result:
- Show sellers you’re serious
- Secure viewings faster with agents
- No impact on your credit score
Your mortgage
Notes
Staying secure when looking for property
Ensure you're up to date with our latest advice on how to avoid fraud or scams when looking for property online.
Visit our security centre to find out moreDisclaimer - Property reference 10701005. The information displayed about this property comprises a property advertisement. Rightmove.co.uk makes no warranty as to the accuracy or completeness of the advertisement or any linked or associated information, and Rightmove has no control over the content. This property advertisement does not constitute property particulars. The information is provided and maintained by EweMove, Covering Yorkshire. Please contact the selling agent or developer directly to obtain any information which may be available under the terms of The Energy Performance of Buildings (Certificates and Inspections) (England and Wales) Regulations 2007 or the Home Report if in relation to a residential property in Scotland.
*This is the average speed from the provider with the fastest broadband package available at this postcode. The average speed displayed is based on the download speeds of at least 50% of customers at peak time (8pm to 10pm). Fibre/cable services at the postcode are subject to availability and may differ between properties within a postcode. Speeds can be affected by a range of technical and environmental factors. The speed at the property may be lower than that listed above. You can check the estimated speed and confirm availability to a property prior to purchasing on the broadband provider's website. Providers may increase charges. The information is provided and maintained by Decision Technologies Limited. **This is indicative only and based on a 2-person household with multiple devices and simultaneous usage. Broadband performance is affected by multiple factors including number of occupants and devices, simultaneous usage, router range etc. For more information speak to your broadband provider.
Map data ©OpenStreetMap contributors.
