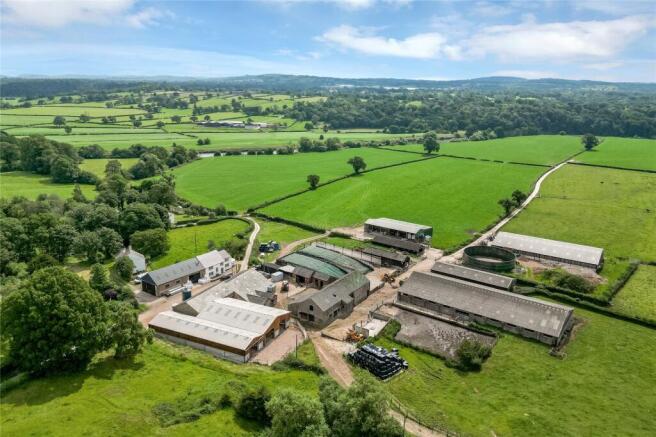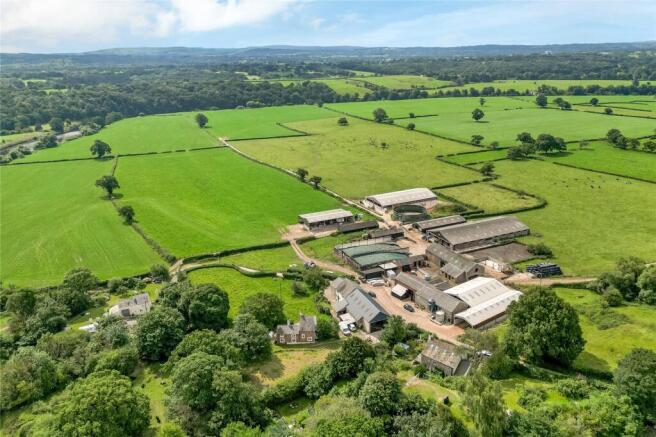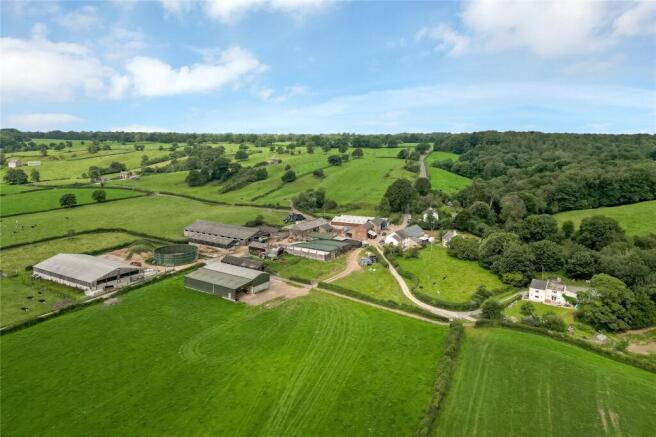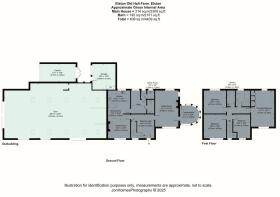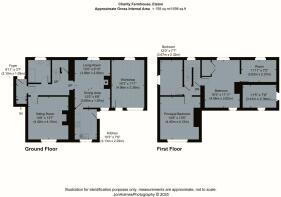
Preston, Lancashire
- PROPERTY TYPE
Land
- SIZE
20,662,250 sq ft
1,919,588 sq m
Key features
- A fully equipped dairy farm
- Principal 4-bedroom house
- 3-bedroom farmhouse (sublet)
- 3-bedroom listed house (vacant and within tenancy)
- Traditional red brick farm buildings
- Modern farm buildings
- About 385 acres of permanent pasture
- About 67.3 acres of ancient semi-natural woodland
- In all about 474.34 acres.
Description
Lot 2 - Elston Old Hall Farm - A fully equipped dairy farm with principal 4-bedroom house, 3-bedroom farmhouse (sublet), 3-bedroom listed house (vacant and within tenancy), traditional red brick farm buildings, modern farm buildings, about 385 acres of permanent pasture and about 67.3 acres of ancient semi-natural woodland. In all about 474.34 acres.
Situation
The Alston Estate lies to the north east of Preston city and to the south east of Grimsargh village in Lancashire. Bordering the southern boundary of the Ribble Valley, the Estate benefits from a most attractive rural setting bounded to the south and east by the River Ribble, yet just 4 miles from the M6 motorway offering excellent transport links to the wider national motorway network.
The nearby village of Grimsargh (1.8 miles) and the market town of Longridge (3.5 miles) provide a good range of shopping facilities, supermarkets and healthcare services, whilst the city of Preston (6 miles) provides a wider range of services, facilities, and amenities beyond those found in the immediate locality.
There is a good selection of both state and private schools within reach, including Grimsargh Saint Michael’s Primary School, Highfield Priory School at Fulwood, Sir Tom Finney Community High School, Westholme School near Blackburn and Stonyhurst College at Clitheroe.
Description
The estate provides a commercial scale rural investment opportunity of about 799.20 acres, let under two Agricultural Holdings Act Tenancies (pre-1984) with significant reversionary uplift potential, and possible amalgamation of the two existing holdings, in future.
There are five independent residential dwellings, let within the existing tenancies, and two well equipped farmsteads supporting two dairy herds. The estate provides significant natural capital prospects, good sporting potential and long-term mineral prospects, alongside some smaller scale development potential across the farm buildings, subject to the necessary consents.
The property is available as a whole or in up to two lots as further described below.
Lot 2 - Elston Old Hall Farm
A fully equipped dairy farm with principal 4-bedroom house, 3-bedroom farmhouse (sublet), 3-bedroom listed house (vacant and within tenancy), traditional red brick farm buildings, modern farm buildings, about 385 acres of permanent pasture and about 67.3 acres of ancient semi-natural woodland. In all about 474.34 acres. Shaded yellow on the sale plan.
Elston Old Hall Farmhouse comprises a detached two-storey brick and stone (part rendered) four-bedroom dwelling under a slate roof, occupied by the tenant. The ground floor comprises entrance hall, large living-dining kitchen, utility room, boiler room, WC, sitting room and conservatory. The first floor comprises four double bedrooms, a family bathroom and airing cupboard.
Adjoining the farmhouse is a traditional stone barn and storage building shown as building no. 15 on the farm buildings plan.
Heating is by way of an oil-fired central heating system, and the property is double glazed.
The property is occupied by the tenant.
EPC: E
Charity Farmhouse comprises a detached two-storey brick built three-bedroom dwelling under a slate roof. The ground floor comprises an entrance foyer, kitchen, living room with adjoining dining area, sitting room and bathroom. The first floor comprises principal bedroom, a double bedroom a single bedroom and storage room which could serve as an office.
Heating is by way of an oil-fired central heating system, and the property is double glazed.
The property is sub-let with Landlord’s consent.
EPC: E
Place House Farmhouse comprises a detached Grade II listed, two-storey brick built three-bedroom dwelling under a slate roof. The ground floor comprises entrance hallway, kitchen, utility room, siting room, snug and dining room. The first floor comprises principal bedroom, two further double bedrooms and a family bathroom. The house is in need of modernisation and renovation throughout and is currently let within the Agricultural Holdings Act Tenancy for Elston Old Hall Farm.
Heating is by way of an oil-fired central heating system, and the property is principally single glazed with some double glazing.
The property is currently vacant.
EPC: F
Farm Buildings
The farm buildings are described in the table with reference to the building plan.
Farmland
The farmland comprises about 385 acres of permanent pasture in a single ring-fenced block.
The pasture land is classified as Grade 3 and 4 according to Natural England’s Land Classification Maps. The land is gently undulating and suited to both livestock grazing and mowing. The field parcels are generally bound by mature hedgerows and livestock fencing (in part). Water is connected to some field parcels.
The soils vary and may be described as a mixture of slowly permeable seasonally wet slightly acid but base-rich loamy and clayey soils, slightly acid loamy and clayey soils with impeded drainage and freely draining floodplain soils.
Such soils are well suited to grass production for dairying or beef and some cereal production.
The woodland comprises about 67.3 acres of ancient semi-natural woodland which is steep in places and comprises a mixture of sycamore, elm, ash and oak trees with other species present.
Tenure and Possession
The freehold of the property is for sale and is subject to two Agricultural Holdings Act Tenancies (pre-1984) as further detailed below:
Elston New Hall Farm. A first succession to the tenancy took place on 4th December 1995. One further succession to the tenancy may therefore be available. The passing rent is £30,000 per annum.
Elston Old Hall Farm. The second and final succession to the tenancy took place on 1st June 2012. The passing rent is £42,000 per annum.
A copy of the tenancy agreements (sublet agreements) and succession agreements are available within the data room to seriously interested parties.
The majority of the woodland is held in hand outside of the above tenancies and is offered with vacant possession.
Rent
The passing rent for the property subject to both Agricultural Holdings Act tenancies is £72,000 per annum. The rent for both holdings was last reviewed in February 2024.
The fishing rights are let to a local angling association under a lease expiring February 2029. The passing rent is £4,925 per annum.
Value Added Tax (VAT)
The property is opted for VAT and as such VAT will be payable on the purchase price. Any guide price quoted or discussed is exclusive of VAT.
Rights of Way, Wayleaves, and Easements
A number of public footpaths, and one bridleway cross the property as identified on the sale plan.
A number of 33kV overhead electricity lines and low voltage overhead lines cross the property.
The property is subject to a number of right of way for access, easements for drainage, and water supplies for the benefit of third parties.
The property is sold subject to all rights of way, wayleaves, and easements whether or not they are defined in this brochure.
Plans and Boundaries
The plans within these particulars are based on Ordnance Survey data and provided for reference only. They are believed to be correct, but accuracy is not guaranteed. The purchaser shall be deemed to have full knowledge of all boundaries and the extent of ownership. Neither the vendor nor the vendor’s agents will be responsible for defining the boundaries or the ownership thereof.
Note: All areas, floor areas and dimensions stated are approximate and should not be relied upon. Potential purchasers are welcome to instruct an independent survey to verify these.
Mineral, Sporting, and Timber Rights
The property is being sold with rights reserved for searching and working of minerals with compensation provisions in favour of the purchaser/s or their successors in title. Further details are available in the data room.
The sporting and timber rights will be transferred with the freehold title where owned.
The fishing rights along most of the River Ribble are let to a local angling association.
The sporting rights are let between the two tenants over their respective holdings.
Designations
The property is designated as greenbelt land, and part of the in-hand woodland (Tun Brook and Nab Wood) along the western estate boundary is designated as a Site of Special Scientific Interest.
Place House Farmhouse is Grade II listed.
Flood Risk
Part of the Estate lies within flood zones 2 and 3, principally along the lower lying land bordering the River Ribble along the eastern and southern boundaries.
Nitrate Vulnerable Zone (NVZ)
The Property does not lie within a Surface Water or Ground Water NVZ Area at the date of these particulars.
Basic Payment Scheme and Environmental Schemes
The land has historically been registered for payments under the Basic Payment Scheme and all delinked payments and entitlements relevant to the land will be retained by the tenants and will not be available to the Purchaser on completion of the sale.
Ingoing Crop Valuation/ Holdover
No ingoing valuation or holdover will be required.
Development Overage
The property will be sold subject to an uplift provision which will specify that 20% of any increase in value due to development (as defined in Section 55 of the Town and Country Planning Act 1990) will be payable to the Vendor should such development occur within 50 years from the date of completion.
The uplift will be payable upon the grant of a planning consent. The overage will exclude any development for agricultural and/or private equestrian use.
Successive grants of permission within the terms set out above would trigger overage. Reasonable costs incurred in obtaining planning permissions can be deducted from the overage calculations.
Turn/Profit Overage
The property will be sold subject to a turn overage/ profit overage provision which will specify that should the property, or part thereof, be sold within five years of the date of completion at an increased value, then 50% of any increase in value shall be payable to the Vendor. The uplift will be payable upon a sale (part or whole). Such uplift payment will exclude any overage payment previously made in relation to the above development overage provision.
Local Authority
Lancashire County Council and Preston City Council .
Fixtures and Fittings
All Landlords fixtures and fittings are included in the sale.
Services
The estate is served by a private water supply. Mains electricity is connected and the farm buildings benefit from three phase power supplies. Drainage is to a number of private systems which are currently being replaced to comply with current legislation under the General Binding Rules.
Some of the services and appliances, heating installations, plumbing or electrical systems have been tested by the selling agents and Vendors with copies of certificates in the data room.
The estimated fastest download speed currently achievable for the property postcode area is around 8 Mbps (data taken from checker.ofcom.org.uk on 01/07/2025). Actual service availability at the property or speeds received may be different.
We understand that the property is likely to have current mobile coverage outside (data taken from checker.ofcom.org.uk on 01/07/2025). Please note that actual services available may be different depending on the particular circumstances, precise location and network outages.
Prospective Purchasers must satisfy themselves as to the availability of services and any future connections.
Solicitors
Farrer & Co. 66 Lincoln's Inn Fields, London, WC2A 3LH
FAO: Rose Gurney / Holly Peake
Tel:
Searches
The Vendor has instructed the usual searches at an early stage in order that these can be passed to a purchaser/s once a sale has been agreed. A condition of the sale is that the purchaser/s will be required to reimburse the cost of such searches from the Vendor in addition to the purchase price for the farm. Further details are available for the selling agent.
Health and Safety
Interested parties should note the property is a working farm and for you own personal safety we ask you to take great care and be as vigilant as possible when viewing the property.
Status of Seller
The Church Commissioners is a registered charity (charity no: 1140097), subject to charity law and regulated by the Charity Commission.
As a charity, we are bound to comply with the law and our governance arrangements when dealing with our land.
This means that we owe a legal duty to secure the best terms that can be reasonably obtained on disposal. During the sale process, we therefore reserve our right to continue to consider all offers received, in our discretion, up until contracts are legally exchanged.
Viewings
Strictly by appointment through selling agents, Fisher German LLP. Interested parties are not permitted to enter upon the holding without prior arrangement with the selling agents.
Directions
Old Hall Farm
What3words: ///basics.shallower.seemingly
Postcode: PR2 5LE (nearest)
Brochures
ParticularsEnergy Performance Certificates
Elston Old Hall FarmCharity FarmPlace House FarmPreston, Lancashire
NEAREST STATIONS
Distances are straight line measurements from the centre of the postcode- Preston Station4.3 miles
- Bamber Bridge Station4.4 miles
- Pleasington Station4.7 miles
Notes
Disclaimer - Property reference ADZ250344. The information displayed about this property comprises a property advertisement. Rightmove.co.uk makes no warranty as to the accuracy or completeness of the advertisement or any linked or associated information, and Rightmove has no control over the content. This property advertisement does not constitute property particulars. The information is provided and maintained by Fisher German, Covering Cheshire and North Wales. Please contact the selling agent or developer directly to obtain any information which may be available under the terms of The Energy Performance of Buildings (Certificates and Inspections) (England and Wales) Regulations 2007 or the Home Report if in relation to a residential property in Scotland.
Map data ©OpenStreetMap contributors.
