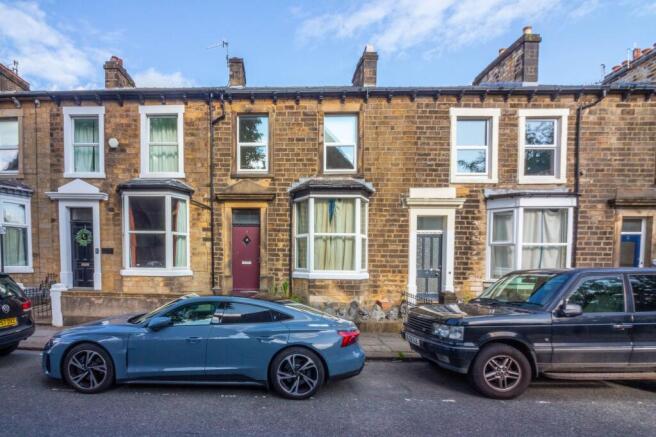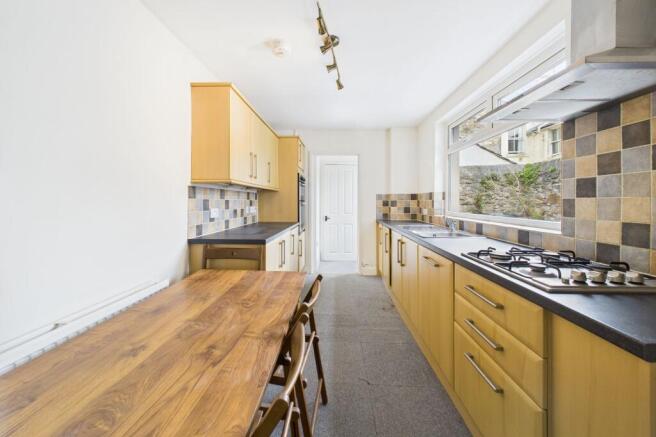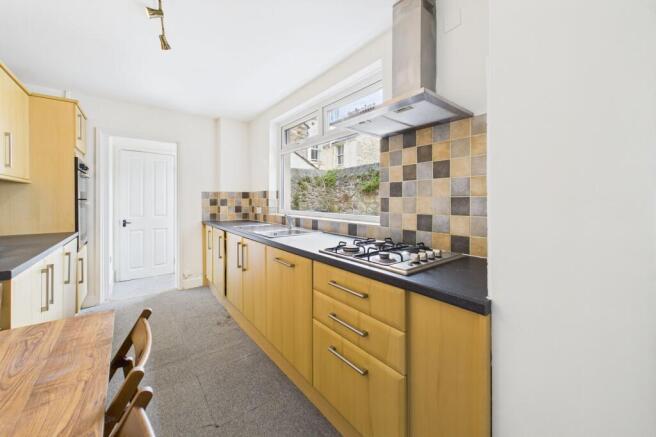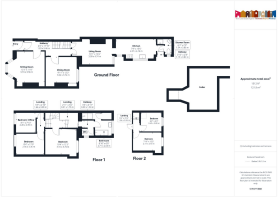5 bedroom terraced house for sale
7 Regent Street, Lancaster

- PROPERTY TYPE
Terraced
- BEDROOMS
5
- BATHROOMS
2
- SIZE
1,507 sq ft
140 sq m
- TENUREDescribes how you own a property. There are different types of tenure - freehold, leasehold, and commonhold.Read more about tenure in our glossary page.
Freehold
Key features
- Classic Victorian mid terraced house
- Traditional brick and stone facade
- Four bright and spacious bedrooms and fifth bedroom/office
- High ceilings, deep skirting and traditional features
- Modern kitchen with space for a dining table
- Sitting room, dining room and living room
- Ample natural light in all rooms
- Four piece bathroom with bath and shower and ground floor shower room
- Rear patio garden and on street residents parking
- Walking distance from the city, train station, canal and the excellent Lancaster Grammar schools
Description
A substantial five bedroom Victorian terrace full of character and potential
This spacious five bedroom, mid terraced property offers a fantastic opportunity for those looking to create a generous family home with plenty of original charm. With three reception rooms, high ceilings, and large windows throughout, the home retains much of its Victorian character, including a traditional bay-fronted façade and period proportions.
Located in the vibrant heart of Lancaster, yet located on a quiet street, the home offers easy access to the city’s thriving cultural scene, independent shops, cafes, and restaurants, as well as an exceptional range of amenities. Highly regarded local schools are within walking distance, including Lancaster Boys’ and Girls’ Grammar Schools, Ripley St Thomas, and a number of excellent primary schools. Lancaster University and the University of Cumbria are easily accessible, and the Royal Lancaster Infirmary is also close by. Commuters will appreciate the proximity to Lancaster train station—offering direct services to London in approximately 2.5 hours—and excellent access to the M6 via Junctions 33 and 34.
The accommodation is set across four floors and includes sitting room, dining room, rear living room off the kitchen which provides ample storage and workspace, with an adjacent dining area ideal for everyday family use. There are four double bedrooms and a fifth bedroom/office, a bathroom with separate shower and a ground floor shower room, providing flexibility for growing families. There is a rear patio garden and parking is on street parking for residents only, and the location provides easy access to local amenities, schools, and transport links.
Whilst the property would benefit from some modernisation, it offers excellent scope for improvement and personalisation. This is a rare chance to acquire a large, characterful home in a sought-after area, offering the potential to renovate and add value over time. EPC Rating D. Council Tax Band C.
EPC Rating: D
HALLWAY (1.83m x 5.46m)
SITTING ROOM (3.36m x 3.76m)
DINING ROOM (3.02m x 3.72m)
LIVING ROOM (3.09m x 4.74m)
KITCHEN (2.37m x 4.74m)
SHOWER ROOM (1.94m x 0.86m)
BEDROOM (3.16m x 3.74m)
BEDROOM (2.56m x 3.36m)
BEDROOM/OFFICE (2.49m x 2.35m)
BATHROOM (2.71m x 2.04m)
BEDROOM (2.49m x 2.8m)
BEDROOM (2.41m x 3.73m)
IDENTIFICATION CHECKS
Should a purchaser(s) have an offer accepted on a property marketed by THW Estate Agents they will need to undertake an identification check. This is done to meet our obligation under Anti Money Laundering Regulations (AML) and is a legal requirement. We use a specialist third party service to verify your identity. The cost of these checks is £43.20 inc. VAT per buyer, which is paid in advance, when an offer is agreed and prior to a sales memorandum being issued. This charge is non-refundable.
SERVICES
Mains electric, gas, water and drainage.
Parking - Permit
On street residents parking.
Brochures
Property Brochure- COUNCIL TAXA payment made to your local authority in order to pay for local services like schools, libraries, and refuse collection. The amount you pay depends on the value of the property.Read more about council Tax in our glossary page.
- Band: C
- PARKINGDetails of how and where vehicles can be parked, and any associated costs.Read more about parking in our glossary page.
- Permit
- GARDENA property has access to an outdoor space, which could be private or shared.
- Private garden
- ACCESSIBILITYHow a property has been adapted to meet the needs of vulnerable or disabled individuals.Read more about accessibility in our glossary page.
- Ask agent
7 Regent Street, Lancaster
Add an important place to see how long it'd take to get there from our property listings.
__mins driving to your place
Get an instant, personalised result:
- Show sellers you’re serious
- Secure viewings faster with agents
- No impact on your credit score
Your mortgage
Notes
Staying secure when looking for property
Ensure you're up to date with our latest advice on how to avoid fraud or scams when looking for property online.
Visit our security centre to find out moreDisclaimer - Property reference 9ad8f033-1ce7-41c6-8e16-d587c45f2fe8. The information displayed about this property comprises a property advertisement. Rightmove.co.uk makes no warranty as to the accuracy or completeness of the advertisement or any linked or associated information, and Rightmove has no control over the content. This property advertisement does not constitute property particulars. The information is provided and maintained by Thomson Hayton Winkley Estate Agents, Kirkby Lonsdale. Please contact the selling agent or developer directly to obtain any information which may be available under the terms of The Energy Performance of Buildings (Certificates and Inspections) (England and Wales) Regulations 2007 or the Home Report if in relation to a residential property in Scotland.
*This is the average speed from the provider with the fastest broadband package available at this postcode. The average speed displayed is based on the download speeds of at least 50% of customers at peak time (8pm to 10pm). Fibre/cable services at the postcode are subject to availability and may differ between properties within a postcode. Speeds can be affected by a range of technical and environmental factors. The speed at the property may be lower than that listed above. You can check the estimated speed and confirm availability to a property prior to purchasing on the broadband provider's website. Providers may increase charges. The information is provided and maintained by Decision Technologies Limited. **This is indicative only and based on a 2-person household with multiple devices and simultaneous usage. Broadband performance is affected by multiple factors including number of occupants and devices, simultaneous usage, router range etc. For more information speak to your broadband provider.
Map data ©OpenStreetMap contributors.




