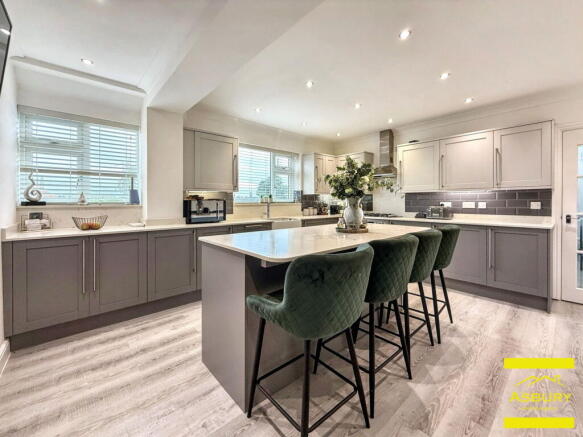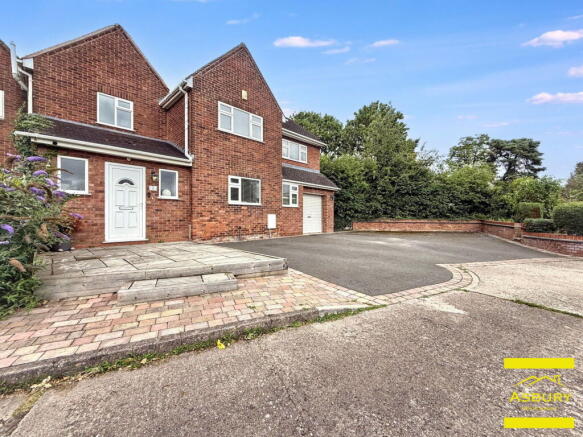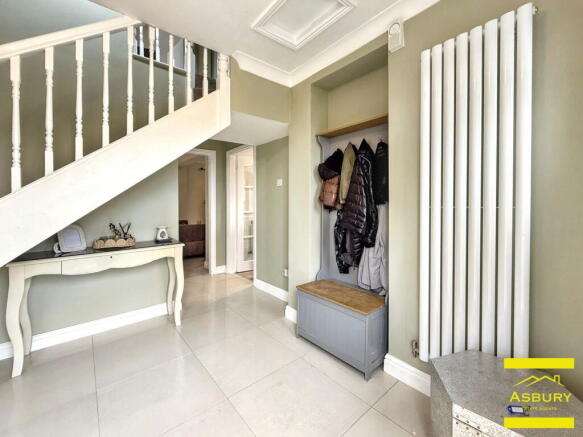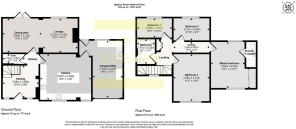
4 bedroom semi-detached house for sale
Cricket Lane, Lichfield, WS14 9ER
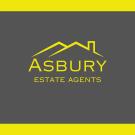
- PROPERTY TYPE
Semi-Detached
- BEDROOMS
4
- BATHROOMS
2
- SIZE
Ask agent
- TENUREDescribes how you own a property. There are different types of tenure - freehold, leasehold, and commonhold.Read more about tenure in our glossary page.
Ask agent
Key features
- Impressive family home
- Open-plan living/dining area
- Fully fitted kitchen with integrated appliances
- Family bathroom plus en-suite
- Gas central heating
- Fully enclosed private garden
- Large driveway for multiple cars
- Double glazing throughout
- Easy access to A38 and transport links
- King Edwards VI catchment
Description
Nestled in a peaceful residential area of Lichfield, with easy access to local amenities. Nearby king Edwards VI, Lichfield canal leading to Darnford Park and Lichfield city centre. All are within walking distance.
Well-connected via the A38 to Tamworth, Birmingham, Burton and beyond.
Entrance & Hallway 3.29m x 2.95m - 10'10" x 9'9"
Upon entry, you are greeted by a bright and stylish hallway, finished with sleek white floor tiles and elegant sage green walls, offering a contemporary and inviting atmosphere. A feature staircase curves neatly around the rear wall, enhancing the sense of space and flow .The hallway provides direct access to a modern downstairs WC, a well-proportioned lounge/dining room, and a thoughtfully designed kitchen.
WC 2.01m x 0.83m - 6'7" x 2'9"
Modern and stylish WC in white
Living Room / dining room 3.56m x 3.13m / 3.12m x 3.14 - 11'8" x 10'3" / 10'3" x 10'4"
This beautifully presented open plan living and dining area is the heart of the home, offering a welcoming and versatile space ideal for both everyday family living and entertaining guests.
At the far end, full-height French doors open directly onto the rear garden, flooding the room with natural light and creating a seamless connection between indoor and outdoor spaces. The glazed doors are framed by soft drapes or contemporary blinds, adding a touch of elegance while offering privacy when needed.
A striking feature TV wall forms the focal point of the lounge area - thoughtfully designed with a flush-mounted television and electric fire display fireplace.
Neutral-toned walls provide a warm, cohesive backdrop, while zoned lighting helps to define the dual functions of the room. Neutral coloured carpet adds to the cosy feeling of this room.
The open layout allows for flexible furniture arrangements, perfect for family movie nights, hosting dinner parties, or simply relaxing in style.
Kitchen 4.67m x 4.20m - 15'4 x 13'9"
This modern kitchen is presented in a sleek and neutral style ,featuring a central island and breakfast bar holding seating for 4 people , ideal for casual dining or entertaining .The contemporary design includes grey cabinetry with plenty of storage, complimented by light marble countertops offering a generous amount of counter space with matching backsplashes for a bright finish.
The space benefits from dual windows, allowing plenty of natural light to enhance the open feel, while integrated spotlights add a current finish. The neutral colour scheme ensures buyers can easily personalise the space to their taste.
The kitchen also has an entryway to the garage.
Garden
To the rear, the property boasts a private, low-maintenance garden designed for easy outdoor living. A raised decking area offers the perfect spot for seating or alfresco dining, while decorative stone borders run neatly along the exit from the house, adding texture and visual appeal. A central lawn area provides a touch of greenery, creating a balanced and inviting outdoor space ideal for relaxing or entertaining with minimal upkeep.
First Floor
Master Bedroom 3.08m x 4.23m - 10'1" x 13'11"
This beautifully balanced master bedroom is constructed to impress, offering space, light, and contemporary comfort The room benefits from large windows on opposite walls, allowing natural light to stream in from both sides and creating a bright, airy atmosphere throughout the day .The dual aspect glazing also promotes excellent ventilation and provides attractive views across both the front and rear of the property.
A sleek mirrored sliding wardrobe spans one wall, offering generous built-in storage while reflecting light and enhancing the sense of space The mirrored finish adds a touch of elegance and ensures the room feels open and uncluttered.
The layout is both practical and stylish, easily accommodating a king-size bed, bedside tables, and additional furnishings such as a dressing table or occasional chair. Soft neutral décor, plush carpeting, and contemporary lighting add warmth and refinement.
Ensuite
Tucked discreetly to one side is a private ensuite shower room, featuring modern fittings including a shower, vanity basin, and WC -perfect for a quiet and convenient retreat from the main living areas.
This master suite is the ideal sanctuary, combining comfort, light, and function in a clean, modern design.
Bedroom two 3.31m x 2.00m - 10'1" x 13'11"
A bright and well-proportioned single bedroom, ideal for use as a child’s room, guest room, or home office. The space is charmingly presented with fresh white walls and plush grey carpet, creating a clean and contemporary feel.
A large window fitted with white Venetian blinds allows plenty of natural light to fill the room, while offering views of the surrounding greenery The room is warmed by a wall-mounted radiator, positioned neatly beneath the window for efficient heat distribution.
Currently furnished with a single bed, bedside table, and a chest of drawers the room offers flexible layout options to suit a range of needs. Finished with soft neutral tones and quality fixtures, this room is both inviting and practical - a perfect addition to a modern family home.
Bedroom three 3.33m x 1.77m - 10'11" x 5'10"
This room offers a bright and versatile space, finished in a neutral décor to appeal to a wide range of buyers. A large window with white blinds allows natural light to fill the room, complemented by a soft carpet and a white radiator for year-round comfort.
The neutral colour scheme provides a blank canvas, making it easy for buyers to style the room to their own preferences, whether as a bedroom, nursery, or home office.
Bedroom four 3.35m x 4.31m - 11'0" x 14'2"
This is a well-proportioned double bedroom, presented in a neutral and modern style. A large window with fitted blinds and curtains allows plenty of natural light, creating a bright and airy atmosphere.
The room hold enough space for multiple storage options offering space for numerous wardrobes and drawers. The neutral décor and carpet provide a blank canvas, making it easy for buyers to personalise the space. This bedroom comfortably accommodates a double/king bed and additional furnishings while still feeling spacious.
Family Bathroom 1.71m x 2.32m - 5'7" - 7'7"
The bathroom is finished to a high standard ,featuring a stylish floating sink unit with built in storage, offering both functionality and a sleek look . The room includes a full sized bath with an integrated shower head providing versatility for both relaxing soaks and quick showers.
Marble flooring and matching splashbacks adds a touch of luxury and a timeless finish.
Garage 2.74m x 5.20m 9'0" x 17'11"
The property benefits from a generously sized garage, currently configured to include a practical kitchen/utility area. This versatile space offers excellent storage options and is ideal for additional appliances, laundry facilities, or even hobby use, while still retaining ample room for parking or general storage needs. A flexible addition to the home.
Brochures
Brochure 1- COUNCIL TAXA payment made to your local authority in order to pay for local services like schools, libraries, and refuse collection. The amount you pay depends on the value of the property.Read more about council Tax in our glossary page.
- Band: E
- PARKINGDetails of how and where vehicles can be parked, and any associated costs.Read more about parking in our glossary page.
- Garage,Driveway
- GARDENA property has access to an outdoor space, which could be private or shared.
- Private garden
- ACCESSIBILITYHow a property has been adapted to meet the needs of vulnerable or disabled individuals.Read more about accessibility in our glossary page.
- Ask agent
Cricket Lane, Lichfield, WS14 9ER
Add an important place to see how long it'd take to get there from our property listings.
__mins driving to your place
Get an instant, personalised result:
- Show sellers you’re serious
- Secure viewings faster with agents
- No impact on your credit score
Your mortgage
Notes
Staying secure when looking for property
Ensure you're up to date with our latest advice on how to avoid fraud or scams when looking for property online.
Visit our security centre to find out moreDisclaimer - Property reference S1408574. The information displayed about this property comprises a property advertisement. Rightmove.co.uk makes no warranty as to the accuracy or completeness of the advertisement or any linked or associated information, and Rightmove has no control over the content. This property advertisement does not constitute property particulars. The information is provided and maintained by Asbury Estate Agents, Lichfield. Please contact the selling agent or developer directly to obtain any information which may be available under the terms of The Energy Performance of Buildings (Certificates and Inspections) (England and Wales) Regulations 2007 or the Home Report if in relation to a residential property in Scotland.
*This is the average speed from the provider with the fastest broadband package available at this postcode. The average speed displayed is based on the download speeds of at least 50% of customers at peak time (8pm to 10pm). Fibre/cable services at the postcode are subject to availability and may differ between properties within a postcode. Speeds can be affected by a range of technical and environmental factors. The speed at the property may be lower than that listed above. You can check the estimated speed and confirm availability to a property prior to purchasing on the broadband provider's website. Providers may increase charges. The information is provided and maintained by Decision Technologies Limited. **This is indicative only and based on a 2-person household with multiple devices and simultaneous usage. Broadband performance is affected by multiple factors including number of occupants and devices, simultaneous usage, router range etc. For more information speak to your broadband provider.
Map data ©OpenStreetMap contributors.
