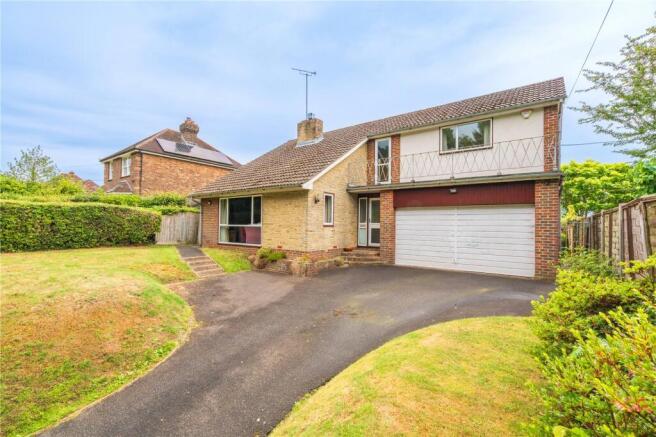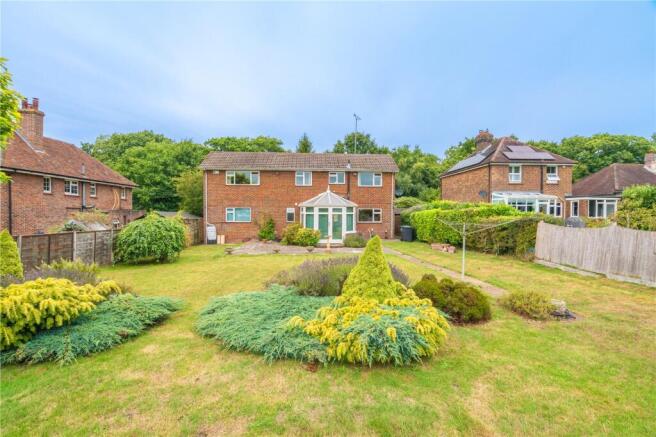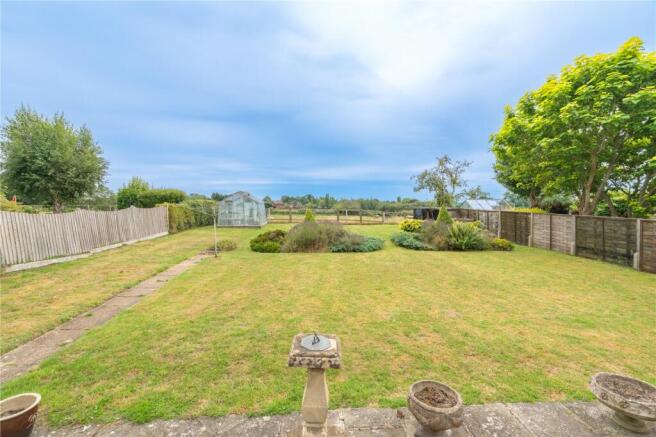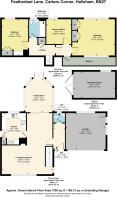
Featherbed Lane, Carters Corner, Hailsham, East Sussex, BN27

- PROPERTY TYPE
Detached
- BEDROOMS
3
- BATHROOMS
1
- SIZE
1,534-1,700 sq ft
143-158 sq m
- TENUREDescribes how you own a property. There are different types of tenure - freehold, leasehold, and commonhold.Read more about tenure in our glossary page.
Freehold
Description
• Sought-after semi-rural location on Featherbed Lane, Carters Corner, with excellent commuter and family connections
• Integral double garage (with potential to convert into further residential accomodation subject to planning permission) and seperate detached garage across the road
• Bright, well-proportioned kitchen with solid wood cabinetry, integrated oven, microwave, and hob, plus garden access
• Spacious open-plan living/dining room with vaulted wood-panelled ceiling, full-height stone fireplace, and sliding doors to garden and conservatory
• Light-filled family room/conservatory with panoramic garden views and direct outdoor access
• Ground floor cloakroom with WC and wash basin
• Generous dual-aspect principal bedroom with lovely green views
• Versatile second bedroom/home office with built-in shelving
• Retro-style family bathroom with bath, overhead shower, and matching suite
• Comfortable third bedroom with built-in wardrobes and garden outlook
• Extensive rear garden backing onto open countryside, with mature planting, patio, greenhouse, and sheds
• Elevated frontage with driveway parking and integral double garage
• Nearest stations: Polegate (approx. 5 miles, London Victoria ~75 mins), plus Berwick and Eastbourne for additional services
• Excellent schooling nearby, including Dallington C of E Primary, Hawkes Farm Academy, Hailsham Community College, and independent options such as Bede’s, Mayfield School, and Battle Abbey School
LOCATION: Situated along the sought-after Featherbed Lane in Carters Corner, this property enjoys a peaceful semi-rural setting while remaining well connected for commuters and families alike. The nearest rail links can be found at Polegate station (approximately 5 miles), offering regular services to London Victoria in around 75 minutes, as well as connections to Brighton and Eastbourne. Additional services are available from Berwick and Eastbourne stations, providing flexible travel options for those commuting to the capital or along the south coast.
The area is well served by a range of highly regarded schools. Local state options include Dallington Church of England Primary School, Hawkes Farm Academy, and Hailsham Community College, which offers education from primary through to sixth form. The surrounding villages and market towns also provide further reputable primary and secondary schools within easy reach.
For those seeking independent education, Bede’s Senior School and Prep School in Upper Dicker are just a short drive away, offering co-educational day and boarding from ages 3 months to 18 years. Mayfield School, a prestigious independent Catholic boarding and day school for girls, and Battle Abbey School are also within comfortable driving distance, providing excellent private schooling choices.
KITCHEN: This bright and well-proportioned kitchen enjoys a pleasant outlook over the rear garden through a large picture window, allowing for plenty of natural light. Fitted with a comprehensive range of solid wood wall and base units, the space offers excellent storage alongside generous work surfaces. Practical features include an integrated oven, microwave, and hob, along with space for a washing machine and dishwasher. The tiled splashbacks in warm tones complement the cabinetry, while the patterned flooring adds a touch of character. A glazed rear door provides convenient access to the garden, making it an ideal space for both everyday cooking and family living.
OPEN PLAN LIVING ROOM/DINING ROOM: This generously proportioned living and dining area offers a wonderful sense of space and character, enhanced by a striking vaulted ceiling with rich wood panelling and a full-height feature stone fireplace. A wall of glazing frames delightful views over the garden and floods the room with natural light, while sliding doors provide a seamless connection to the outdoors. The open-tread staircase adds architectural interest and leads to the first floor. The adjoining dining area is ideally placed for entertaining, with sliding glass doors opening into a bright conservatory, perfect for enjoying the surrounding outlook year-round. This versatile open-plan space is ideal for both relaxed family living and formal occasions.
FAMILY ROOM: This bright and inviting family room, set within a spacious conservatory, offers panoramic views over the garden and surrounding landscape. Featuring floor-to-ceiling windows and a glazed roof with fitted blinds, the room is flooded with natural light, creating a warm and welcoming atmosphere year-round. Double doors open directly onto the garden, enhancing the sense of connection to the outdoors. Perfect for relaxing or entertaining, this versatile space comfortably accommodates multiple seating areas and makes an ideal spot for enjoying the changing seasons.
CLOAKROOM: The convenient downstairs cloakroom is fitted with a WC and a wall-mounted wash basin, complemented by a frosted window that allows for natural light while maintaining privacy. Neutrally decorated, this practical space is ideal for guests and everyday use.
BEDROOM 1: This generously sized double bedroom enjoys a dual-aspect layout, with large windows to two sides filling the room with natural light and offering lovely views over the surrounding greenery. The space is well-proportioned, comfortably accommodating a double bed along with additional furniture, and features a decorative wallpapered accent wall. A warm and inviting room, it provides a peaceful retreat within the home.
BEDROOM 2/OFFICE: Currently arranged as a home office, this versatile bedroom offers a peaceful outlook and is ideal for remote working, studying, or bedroom use. A window provides good natural light, while built-in shelving offers practical storage solutions. Compact yet functional, the room lends itself to a variety of purposes depending on your needs.
FAMILY BATHROOM: The family bathroom is fitted with a matching suite in a retro blue finish, comprising a panelled bath with overhead shower, pedestal wash basin, and WC. Fully tiled walls in a neutral tone with a decorative border provide a bright and practical backdrop, while a frosted window ensures natural light and privacy. A heated towel rail adds a touch of convenience to this functional space.
BEDROOM 3: This comfortable double bedroom benefits from a large window that draws in plenty of natural light and offers pleasant views over the surrounding area. The room features built-in wardrobes for practical storage, along with ample space for additional furnishings. Neutral walls and a soft carpet create a warm and welcoming atmosphere, making it a versatile space suitable for a variety of uses.
GARDEN/OUTSIDE AREA: The property is set back from the road behind an elevated frontage with a private driveway providing ample off-road parking and access to the integral double garage. To the rear, the generous garden offers far-reaching countryside views, creating an idyllic rural backdrop. Predominantly laid to lawn, the outdoor space is interspersed with well-established shrubs, mature trees, and shaped planting beds, offering both colour and structure throughout the seasons. A paved patio area adjacent to the house provides the perfect spot for outdoor dining or entertaining, while additional features include a greenhouse, storage sheds, and fenced boundaries. The garden backs onto open fields, enhancing the sense of space and tranquillity.
EPC: E with potential for B
Council Tax Band: F
- COUNCIL TAXA payment made to your local authority in order to pay for local services like schools, libraries, and refuse collection. The amount you pay depends on the value of the property.Read more about council Tax in our glossary page.
- Band: F
- PARKINGDetails of how and where vehicles can be parked, and any associated costs.Read more about parking in our glossary page.
- Yes
- GARDENA property has access to an outdoor space, which could be private or shared.
- Yes
- ACCESSIBILITYHow a property has been adapted to meet the needs of vulnerable or disabled individuals.Read more about accessibility in our glossary page.
- Ask agent
Featherbed Lane, Carters Corner, Hailsham, East Sussex, BN27
Add an important place to see how long it'd take to get there from our property listings.
__mins driving to your place
Get an instant, personalised result:
- Show sellers you’re serious
- Secure viewings faster with agents
- No impact on your credit score

Your mortgage
Notes
Staying secure when looking for property
Ensure you're up to date with our latest advice on how to avoid fraud or scams when looking for property online.
Visit our security centre to find out moreDisclaimer - Property reference FAN250067. The information displayed about this property comprises a property advertisement. Rightmove.co.uk makes no warranty as to the accuracy or completeness of the advertisement or any linked or associated information, and Rightmove has no control over the content. This property advertisement does not constitute property particulars. The information is provided and maintained by Neville & Neville Estate Agents, Cowbeech. Please contact the selling agent or developer directly to obtain any information which may be available under the terms of The Energy Performance of Buildings (Certificates and Inspections) (England and Wales) Regulations 2007 or the Home Report if in relation to a residential property in Scotland.
*This is the average speed from the provider with the fastest broadband package available at this postcode. The average speed displayed is based on the download speeds of at least 50% of customers at peak time (8pm to 10pm). Fibre/cable services at the postcode are subject to availability and may differ between properties within a postcode. Speeds can be affected by a range of technical and environmental factors. The speed at the property may be lower than that listed above. You can check the estimated speed and confirm availability to a property prior to purchasing on the broadband provider's website. Providers may increase charges. The information is provided and maintained by Decision Technologies Limited. **This is indicative only and based on a 2-person household with multiple devices and simultaneous usage. Broadband performance is affected by multiple factors including number of occupants and devices, simultaneous usage, router range etc. For more information speak to your broadband provider.
Map data ©OpenStreetMap contributors.





