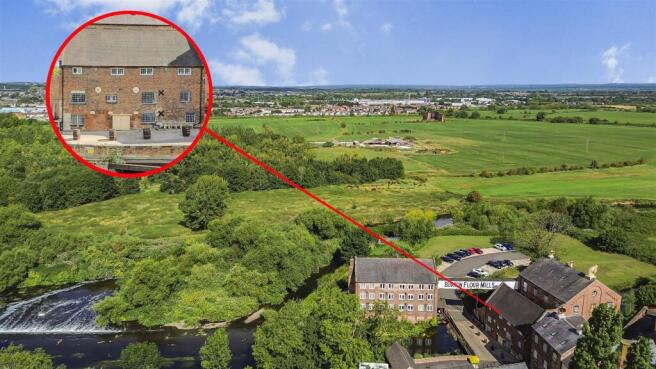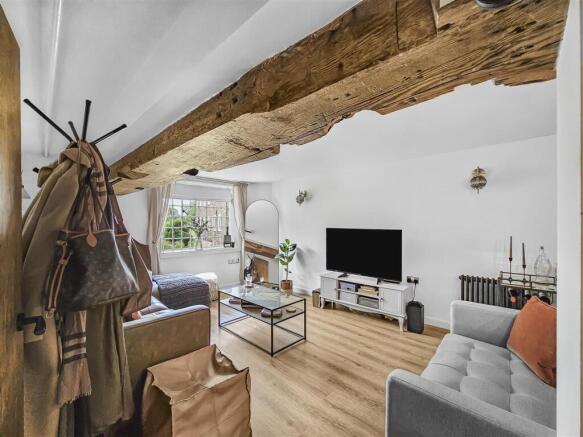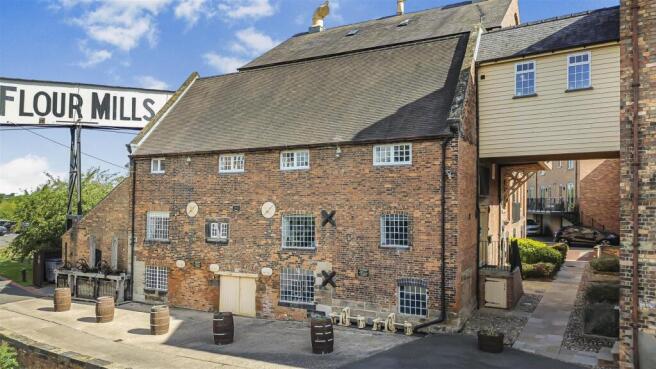
The Old Mill, The Flour Mills, Burton-On-Trent

- PROPERTY TYPE
Apartment
- BEDROOMS
1
- BATHROOMS
1
- SIZE
515 sq ft
48 sq m
Key features
- Located within a luxury riverside development
- Extensive private grounds
- Opportunity for kayaking, fishing, scenic walks within the grounds
- Beautifully presented one bedroom apartment
- Exceptional views of the River Trent and surrounding countryside
- Stylish open-plan living area with views over the weir
- Private allocated parking and visitor parking
- Gated community
- Quiet location yet close to town centre amenities
Description
Mill Yard is somewhere that feels a million miles away, yet isn’t. In reality, you’re just a short stroll or drive from Burton town centre, with its brilliant mix of cafés, shops, riverside walks, and green spaces, but once inside this gated community, it feels as though you are on a peaceful retreat. There’s a train station close by offering direct routes across the region and beyond, and excellent road links via the A38 make commuting to Derby, Lichfield, or Birmingham really straightforward.
The home itself has a lovely blend of old and new — rooted in local history but full of modern convenience. The property is part of the old Burton Flour Mills, rooted in local history, but sprinkled with modern conveniences. The view is outstanding, from both the lounge and the bedroom, overlooking the weir.
This is one of those homes that needs to be experienced in person. Step through the gates — and step into something unexpectedly special. Once a working flour mill, the listed building has been tastefully transformed into a collection of character apartments, all set within a secure gated community.
This particular property is located on the first floor and is an ideal purchase for first-time buyers, investors and anybody seeking a tranquil riverside retreat. Internally, the apartment offers well-proportioned accommodation, including an open-plan living kitchen with original features, a double bedroom, a stylish shower room, and a welcoming entrance hall. Residents also enjoy the use of landscaped communal grounds and private parking
Communal Entrance
A secure entrance door opens into a welcoming communal area with a tiled floor, access to lift facilities, and a staircase with a modern glass balustrade leading to the upper levels.
Entrance Hallway
A small but welcoming central hallway providing access to the bedroom, shower room, and open-plan living space.
Open Plan Living Kitchen – 3.52m x 7.23m (11'6" x 23'8")
An impressive open-plan room featuring wood-effect flooring, exposed ceiling beam, and a striking original multi-pane window overlooking the weir.
The kitchen is fitted with a one and a half bowl stainless steel sink, wood-effect worktops, stainless steel splashback, ceramic four-ring hob with extractor hood, high gloss base and wall units, integrated electric oven, fridge, freezer and washing machine.
Double Bedroom – 3.36m x 3.62m (11'0" x 11'11")
A generously sized double bedroom with a charming stone-mullioned window, wall-mounted electric heater, and two wall light fittings. The rooms is of a good size for an apartment bedroom, and as with the rest of the property is full of character. Notable is the view over the weir.
Shower Room
Modern and well-presented, comprising a tiled walk-in shower cubicle, wash basin, low flush WC, heated towel rail, and underfloor heating. Fully tiled walls and flooring add a stylish finish.
Outside
The development is surrounded by well-maintained communal gardens and waterside seating areas. This apartment also benefits from an allocated parking space within the gated grounds. There is opportunity for fishing, kayaking, outdoor barbeques, and most importantly, tranquillity.
Additional Information
Leasehold – 999-year lease from the original term. Approx. 982 years and 2 months remain.
Service charge: £4343.76 per annum / approx. £361 per month). Includes building insurance.
Pets are not permitted within the development.
Please be aware there is no gas supply to the property
Offered with vacant possession.
EPC Rating: D
Council Tax Band: A
Local Authority: East Staffordshire Borough Council
Services: Mains water, drainage, and electricity believed to be connected to the property but purchasers are advised to satisfy themselves as to their suitability.
We wish to clarify that these particulars should not be relied upon as a statement or representation of fact and do not constitute any part of an offer or contract. Buyers should satisfy themselves through inspection or other means regarding the correctness of the statements contained herein.
Please also be aware that we have not verified the condition of the appliances or the central heating system included in the sale, and buyers are advised to conduct their own assessments before entering into a contract.
**Money Laundering Regulations 2003:**
In accordance with the Money Laundering Regulations 2003, we are obligated to verify your identification before accepting any offers.
Brochures
The Old Mill, The Flour Mills, Burton-On-Trent- COUNCIL TAXA payment made to your local authority in order to pay for local services like schools, libraries, and refuse collection. The amount you pay depends on the value of the property.Read more about council Tax in our glossary page.
- Band: A
- LISTED PROPERTYA property designated as being of architectural or historical interest, with additional obligations imposed upon the owner.Read more about listed properties in our glossary page.
- Listed
- PARKINGDetails of how and where vehicles can be parked, and any associated costs.Read more about parking in our glossary page.
- Communal
- GARDENA property has access to an outdoor space, which could be private or shared.
- Yes
- ACCESSIBILITYHow a property has been adapted to meet the needs of vulnerable or disabled individuals.Read more about accessibility in our glossary page.
- Ask agent
The Old Mill, The Flour Mills, Burton-On-Trent
Add an important place to see how long it'd take to get there from our property listings.
__mins driving to your place
Get an instant, personalised result:
- Show sellers you’re serious
- Secure viewings faster with agents
- No impact on your credit score
Your mortgage
Notes
Staying secure when looking for property
Ensure you're up to date with our latest advice on how to avoid fraud or scams when looking for property online.
Visit our security centre to find out moreDisclaimer - Property reference 34086813. The information displayed about this property comprises a property advertisement. Rightmove.co.uk makes no warranty as to the accuracy or completeness of the advertisement or any linked or associated information, and Rightmove has no control over the content. This property advertisement does not constitute property particulars. The information is provided and maintained by Open House Estate Agents, Nationwide. Please contact the selling agent or developer directly to obtain any information which may be available under the terms of The Energy Performance of Buildings (Certificates and Inspections) (England and Wales) Regulations 2007 or the Home Report if in relation to a residential property in Scotland.
*This is the average speed from the provider with the fastest broadband package available at this postcode. The average speed displayed is based on the download speeds of at least 50% of customers at peak time (8pm to 10pm). Fibre/cable services at the postcode are subject to availability and may differ between properties within a postcode. Speeds can be affected by a range of technical and environmental factors. The speed at the property may be lower than that listed above. You can check the estimated speed and confirm availability to a property prior to purchasing on the broadband provider's website. Providers may increase charges. The information is provided and maintained by Decision Technologies Limited. **This is indicative only and based on a 2-person household with multiple devices and simultaneous usage. Broadband performance is affected by multiple factors including number of occupants and devices, simultaneous usage, router range etc. For more information speak to your broadband provider.
Map data ©OpenStreetMap contributors.





