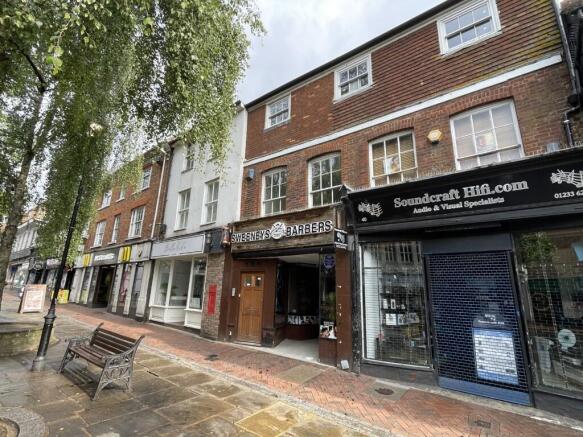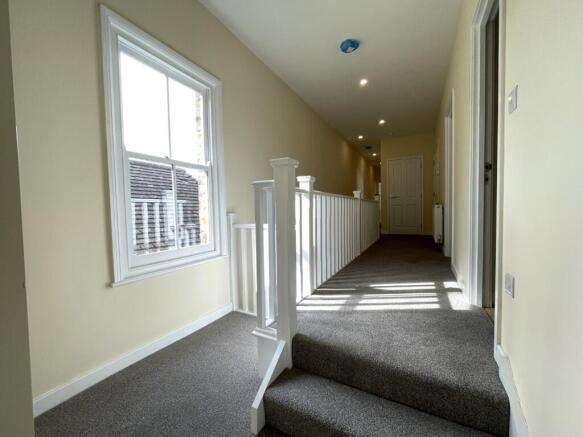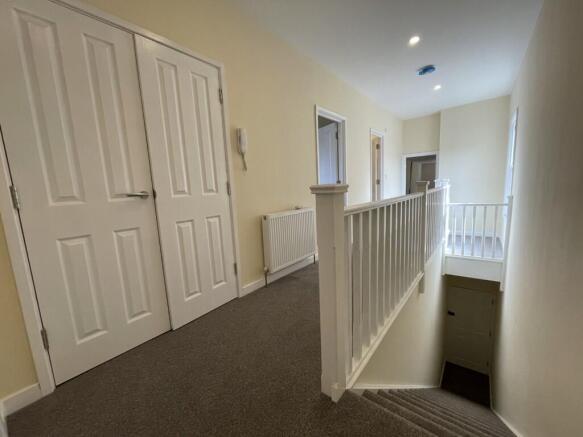High Street, Ashford, Kent, TN24 8TE
- SIZE AVAILABLE
2,842 sq ft
264 sq m
- SECTOR
Commercial property to lease
Lease details
- Lease available date:
- Ask agent
Key features
- Prime High Street Location
- Two Newly Refurbished 2 x Bed Flats (One with en-suite)
- Ground Floor Let at £14,600 per annum.
- Potential for Rental Growth upon Renewal of the Shop Lease
- Rare Opportunity to Acquire a Freehold
Description
The property is situated on the eastern side of Ashford's High Street, a prime trading position with nearby occupiers to include McDonalds, NatWest Bank, HSBC and Sports Direct.
Description
The property comprises a mixed use building of brick and hung tile elevations beneath a pitched tiled roof arranged over basement, ground and two upper floors, as follows:
42 High Street:
Accessed from a dedicated entrance from the High Street, it comprises a commercial premises over ground, first and basement levels. Currently trading as a Barber Shop, it is arranged as open salon with office and staff areas at first floor level, and basement stores. It is finished to a modern specification having a glazed frontage, modern lighting and a mix of laminate and vinyl flooring.
Above the shop are two newly refurbished two bedroom flats. Accessed from a separate entrance off the High Street they are arranged as follows:
42a High Street:
A modern two bedroom apartment at first floor level. It is configured as two double bedrooms (one with an en-suite), a modern fitted kitchen, bathroom and a large open living/ dining room. It is finished to a good modern specification having painted and plastered walls, a mix of modern LED spot and pendant lighting and carpeted flooring.
42b High Street:
A modern two bedroom apartment at first floor level. It is configured as two double bedrooms, a modern fitted kitchen, bathroom and a large open living/ dining room and is finished to the same specification of 42a.
TENANCIES
42 High Street is let on effective Full Repairing & Insuring Terms to Soren Ali Ahmad (Assigned to Amin Ali Eazdani in 2019), trading as Sweeney's Barbers, for a term of years expiring June 2028.
The passing rent is £14,600 per annum (exc). The lease is subject to upwards only Market Rent Reviews every third anniversairy, the June 2023 review being outstanding. The leaseholder is responsible for all outgoings and effective full repairing and insuring (eFR&I) responsibilities by way of the service charge of which they pay the fair proportion of the total costs.
Terms
The freehold interest (Title K449042) in the property is offered for sale subject to the occupational tenancy.
Rent/Price
Our client is seeking offers in the region of £500,000 on an unconditional basis.
Please see the Marketing Particulars for further information.
DATA ROOM
A link to a Data Room containing pertinent property information can also be provided.
Brochures
High Street, Ashford, Kent, TN24 8TE
NEAREST STATIONS
Distances are straight line measurements from the centre of the postcode- Ashford International Station0.4 miles
- Ashford Station0.4 miles
- Wye Station3.4 miles
Notes
Disclaimer - Property reference 200708LH. The information displayed about this property comprises a property advertisement. Rightmove.co.uk makes no warranty as to the accuracy or completeness of the advertisement or any linked or associated information, and Rightmove has no control over the content. This property advertisement does not constitute property particulars. The information is provided and maintained by Sibley Pares Chartered Surveyors, Ashford. Please contact the selling agent or developer directly to obtain any information which may be available under the terms of The Energy Performance of Buildings (Certificates and Inspections) (England and Wales) Regulations 2007 or the Home Report if in relation to a residential property in Scotland.
Map data ©OpenStreetMap contributors.




