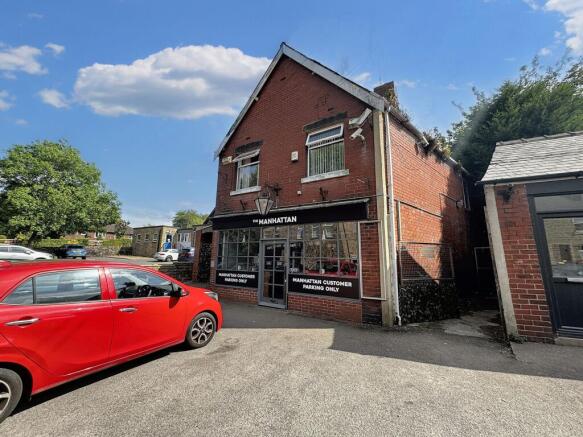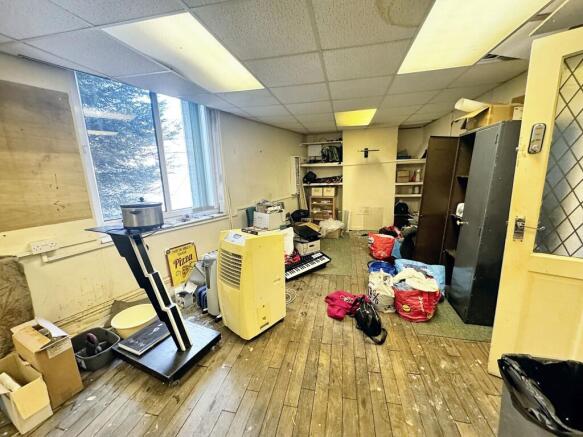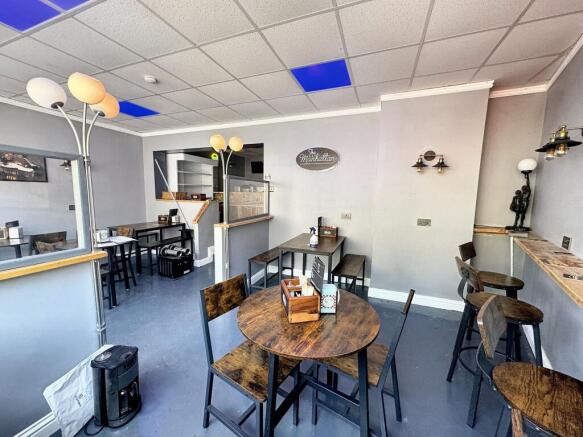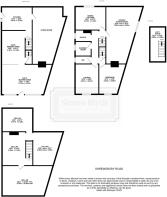Shrewsbury Road, Penistone, S36
- SIZE
Ask agent
- SECTOR
Commercial property for sale
Description
A rare opportunity to purchase a prominent roadside commercial property in the centre of Penistone. Located a short walk away from the High Street, Penistone Railway Station and the Trans Pennine Trail, 4 Shrewsbury Road will be of interest to owner occupiers, investors or developers and offer a fantastic opportunity to own substantial detached premises with a gross internal area of 2,750 sq ft (255.26 sq m) and benefitting from parking to the front and large outdoor areas to side and rear of the property. Early viewing is highly recommended.
LOCATION
The property is located on Shrewsbury Road, a short walk from the High Street, Penistone Railway Station and the Trans Pennine Trail. Shrewsbury Road is the main road linking Penistone with surrounding villages of Springvale and Oxspring and is busy with passing traffic and good pedestrian footfall.
PROPERTY
The property is a detached brick two storey property with pitched tiled roof. Having previously been used as commercial on the ground floor, at first floor level it is currently used as living accommodation. At ground floor there are large double fronted windows allowing a good level of natural light into a large open plan area which has been used for café seating with counter area to the rear. There is a good size commercial kitchen to the rear, which is fitted with extractor fan and hood, with external door giving access to the side of the property. (Kitchen equipment which is currently in situ is not included within the sale but can be available by separate negotiation). There is also a large room which is currently used as storage but has potential for commercial uses. There is access to the cellar which provides four good size rooms with excellent floor to ceiling height, currently used as storage but could be useable rooms.
PROPERTY
To first floor there is a large office/storeroom, dining kitchen, bedroom to the front and further bedroom/lounge. Office, shower room and w.c. Stairs lead to a loft room which is used for storage. The property has a gross internal area of 2,750 sq ft (255.26 sq m). Externally, there is a car port to the side of the property with secure gate and leads to a double detached garage to the rear. There is a large, concreted yard/garden area which extends to the rear of the property and pedestrian access to the other side of the property. There is also an external w.c. which is situated within the property but only accessed from the rear yard.
BUSINESS RATES
Interested parties are advised to make their own enquiries with the Business Rates Department at the local authority.
PRICE
Offers over £350,000
VAT
VAT is not applicable on the purchase price.
LEGAL FEES
Each party is responsible for their own legal fees incurred in the transaction.
VIEWING
Strictly by appointment, please contact Gina Powell or Rebecca Blyth on (Gina. /Rebecca. )
Shrewsbury Road, Penistone, S36
NEAREST STATIONS
Distances are straight line measurements from the centre of the postcode- Penistone Station0.1 miles
- Silkstone Common Station2.7 miles
- Denby Dale Station3.6 miles
Notes
Disclaimer - Property reference a4efcb9a-bc3a-4c62-b3c2-27131359c0ee. The information displayed about this property comprises a property advertisement. Rightmove.co.uk makes no warranty as to the accuracy or completeness of the advertisement or any linked or associated information, and Rightmove has no control over the content. This property advertisement does not constitute property particulars. The information is provided and maintained by Simon Blyth Estate Agents, Holmfirth. Please contact the selling agent or developer directly to obtain any information which may be available under the terms of The Energy Performance of Buildings (Certificates and Inspections) (England and Wales) Regulations 2007 or the Home Report if in relation to a residential property in Scotland.
Map data ©OpenStreetMap contributors.





