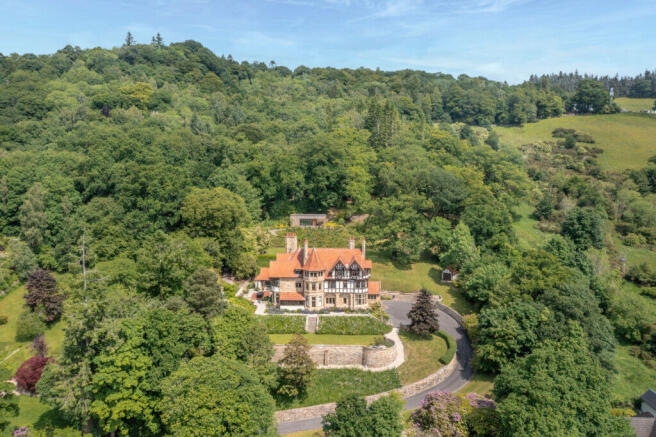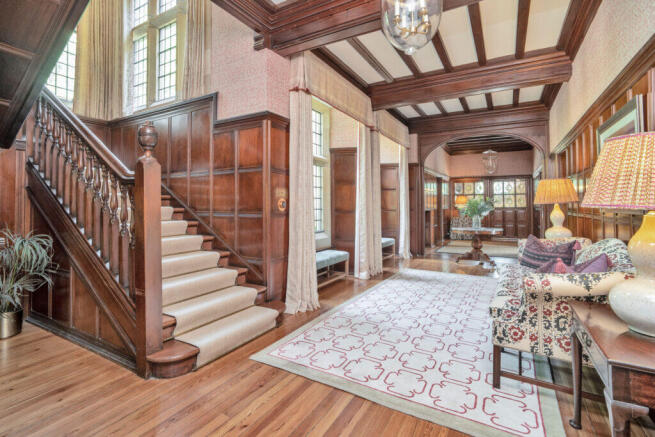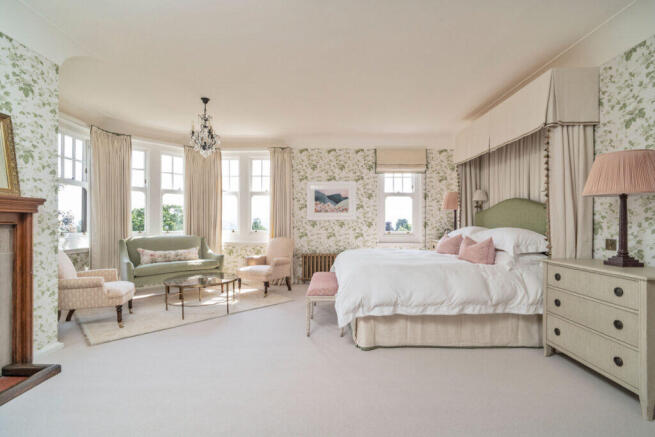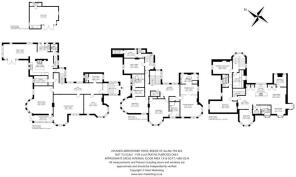Uplands, Abercromby Drive, Bridge of Allan, FK9
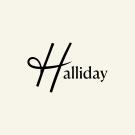
- PROPERTY TYPE
Detached
- BEDROOMS
6
- BATHROOMS
5
- SIZE
7,965 sq ft
740 sq m
- TENUREDescribes how you own a property. There are different types of tenure - freehold, leasehold, and commonhold.Read more about tenure in our glossary page.
Freehold
Key features
- Exceptional Arts and Crafts Edwardian Masterpiece
- Rare Opportunity To Own a Piece Of Scotlands Architectural Heritage
- Timeless Elegance
- Stunning Landscaped Garden Grounds
- Detached Garden Studio
- 740m2
Description
Uplands
We are delighted to present to the market “Uplands” an exceptional Arts and Crafts Edwardian masterpiece, designed by the esteemed Glasgow architect William Leiper. Showcasing the hallmark craftsmanship, balance and artistry of the Arts and Crafts movement, this striking country home combines architectural integrity with timeless elegance, offering a rare opportunity to own a piece of Scotland's architectural heritage.
Built in 1907, this Category B listed, stone built villa, stands proudly in the prestigious spa-town of Bridge of Allan, commanding superb views across the Carse of Stirling and towards Stirling Castle and the Wallace Monument. The current owners have sympathetically reconfigured the property, enhancing both functionality and entertaining appeal while preserving its character. An elegant family-entertaining room opens via French doors onto a beautifully landscaped and generous patio area complete with a fully fitted outdoor Grillo kitchen. There is a large outside dining area as well as informal seating areas, which are ideal for alfresco dining and social gatherings. At the top of the garden sits an architecturally striking garden studio. Thoughtfully designed and spacious, it includes its own living area, kitchen and shower room, making it perfect as a guest retreat, home office or private wellness space.
An impressive, east-facing entrance welcomes you via a finely sculpted architrave into a splendid entrance hall. Upon entering the home the drawing room, study and formal dining room each feature prominent bay windows that project graceful architectural form while framing panoramic views across the Carse of Stirling, Stirling Castle and surrounding countryside. Continuing on through the first floor you are met with an exquisite modern country kitchen, complete with a beautiful kitchen island and new electric Aga. The kitchen flows through to the open plan informal dining and family seating area with uninterrupted views out to the garden. Alongside sits a large and spacious utility and boot room featuring bespoke cabinetry combining both style and practicality.
The first floor hosts an elegant parade of rooms, thoughtfully arranged for both family living and entertaining. This level comprises three luxurious bedroom suites, a cinema room and a WC . A staircase rises to the top floor, where a self-contained guest wing offers exceptional versatility. This area includes an open-plan lounge, dining and kitchen space, along with two further bedrooms and a contemporary bathroom — ideal for guests. A fourth bedroom suite completes the internal accommodation, ensuring every corner of this magnificent home is as functional as it is refined.
While rich in period character, the property also benefits from a wealth of modern upgrades designed to meet the demands of contemporary living. These include Nest smart thermostats, CAT6 cabling, CCTV security system, fully automated video gate system and EV charging point.
The Grounds
Accessed via electric gates, the sweeping driveway leads to the impressive entrance of the property. Set within extensive landscaped garden grounds, the outdoor space offers a harmonious blend of formal and informal areas, ideal for garden enthusiasts and nature lovers alike. A thoughtfully curated selection of herbaceous and perennial plants, wildflower meadow planting and mature trees contributes to the garden's rich biodiversity. There is a large formal lawn, ideal for family sports and activities as well as a garage outbuilding. The garden studio encompasses a large decking area complemented with a covered outside dining area, fire pit and a luxury cedar hot tub. Gravel paths wind through the grounds, connecting beautiful flower beds and charming seating areas. The gardens are further enhanced by an integrated lighting system, allowing you to enjoy the beauty of the garden long into the evening.
The Location
Uplands is perfectly positioned within walking distance to the heart of Bridge of Allan. This thriving former spa resort has a fine range of independent shops, cafes and restaurants. Bridge of Allan Sports club is within meters of the property and offers excellent tennis, squash and padel facilities. The property also benefits from its proximity to Stirling University, which boasts an impressive sports and swimming complex and the MacRoberts Arts Centre which comprises of a theatre and cinema. Local golf courses can be found at Bridge of Allan Golf Club, Stirling Golf Club as well as three championship golf courses at Gleneagles Hotel, a mere 20 minutes drive away. In terms of education, the independent education sector is well provided for with Dollar Academy less than half an hour away and school buses for both Dollar Academy and Morrison's Academy only a short walk from the property. Fairview International is also close by. There is local schooling at nursery, primary and secondary level in the village. Bridge of Allan is well positioned for travel to all major towns and cities in central Scotland. The M9 motorway is close by, as is the A9 which gives quick access to Perth. The international airports of Glasgow and Edinburgh are within easy reach by road and the main line railway station in Bridge of Allan has regular services to both cities.
EPC Rating: D59
Council Tax Band: H
Directions - Using what3words search for ///strides.privately.prouder
Ground Floor
Entrance Vestibule, Reception Hall, Cloakroom/WC, Study, Drawing Room, Dining Room, Painting Room, Kitchen, Pantry, Family Room, Utility / Boot Room and WC.
First Floor
Three Bedroom Suites, Cinema Room and WC.
Second Floor
Guest Wing complete with open plan lounge/dining/ kitchen, two bedrooms and a bathroom. Fourth bedroom suite.
Agents Note
We believe these details to be accurate, however it is not guaranteed, and they do not form any part of a contract. Fixtures and fittings are not included unless specified otherwise. Photographs are for general information, and it must not be inferred that any item is included for sale with the property. Areas, distances, and room measurements are approximate only and the floor plans, which are for illustrative purposes only, may not be to scale.
Brochures
Brochure 1Web Details- COUNCIL TAXA payment made to your local authority in order to pay for local services like schools, libraries, and refuse collection. The amount you pay depends on the value of the property.Read more about council Tax in our glossary page.
- Band: H
- PARKINGDetails of how and where vehicles can be parked, and any associated costs.Read more about parking in our glossary page.
- Driveway
- GARDENA property has access to an outdoor space, which could be private or shared.
- Front garden
- ACCESSIBILITYHow a property has been adapted to meet the needs of vulnerable or disabled individuals.Read more about accessibility in our glossary page.
- Ask agent
Energy performance certificate - ask agent
Uplands, Abercromby Drive, Bridge of Allan, FK9
Add an important place to see how long it'd take to get there from our property listings.
__mins driving to your place
Get an instant, personalised result:
- Show sellers you’re serious
- Secure viewings faster with agents
- No impact on your credit score
About Halliday Homes Collection, Bridge of Allan
56 Henderson Street, Bridge Of Allan, Stirling, FK9 4HS

Your mortgage
Notes
Staying secure when looking for property
Ensure you're up to date with our latest advice on how to avoid fraud or scams when looking for property online.
Visit our security centre to find out moreDisclaimer - Property reference 400959. The information displayed about this property comprises a property advertisement. Rightmove.co.uk makes no warranty as to the accuracy or completeness of the advertisement or any linked or associated information, and Rightmove has no control over the content. This property advertisement does not constitute property particulars. The information is provided and maintained by Halliday Homes Collection, Bridge of Allan. Please contact the selling agent or developer directly to obtain any information which may be available under the terms of The Energy Performance of Buildings (Certificates and Inspections) (England and Wales) Regulations 2007 or the Home Report if in relation to a residential property in Scotland.
*This is the average speed from the provider with the fastest broadband package available at this postcode. The average speed displayed is based on the download speeds of at least 50% of customers at peak time (8pm to 10pm). Fibre/cable services at the postcode are subject to availability and may differ between properties within a postcode. Speeds can be affected by a range of technical and environmental factors. The speed at the property may be lower than that listed above. You can check the estimated speed and confirm availability to a property prior to purchasing on the broadband provider's website. Providers may increase charges. The information is provided and maintained by Decision Technologies Limited. **This is indicative only and based on a 2-person household with multiple devices and simultaneous usage. Broadband performance is affected by multiple factors including number of occupants and devices, simultaneous usage, router range etc. For more information speak to your broadband provider.
Map data ©OpenStreetMap contributors.
