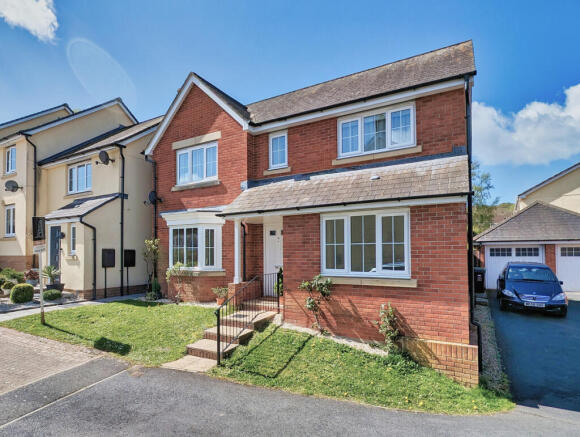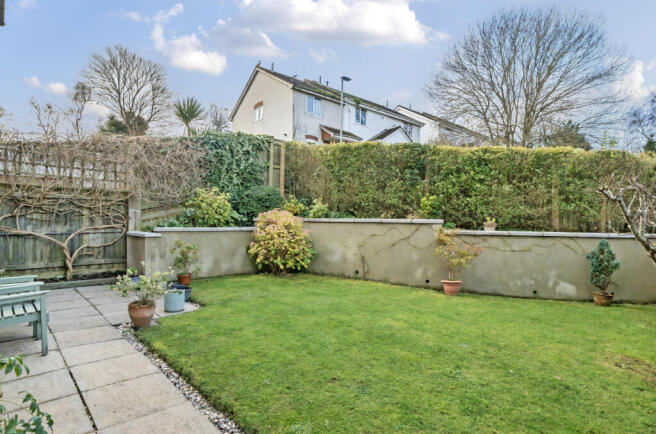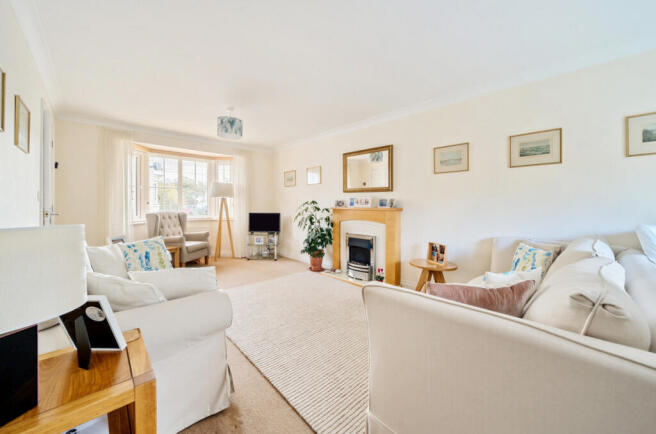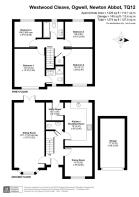
4 bedroom detached house for sale
Westwood Cleave, Ogwell, TQ12

- PROPERTY TYPE
Detached
- BEDROOMS
4
- BATHROOMS
2
- SIZE
1,227 sq ft
114 sq m
- TENUREDescribes how you own a property. There are different types of tenure - freehold, leasehold, and commonhold.Read more about tenure in our glossary page.
Freehold
Key features
- Chain Free / No Onward Chain
- Modern Detached Family Home
- Well Presented & Maintained
- Quiet No-Through Road
- 4 Bedrooms (1 en suite)
- Kitchen/Breakfast Room
- Large Sitting Room
- Utility Room
- Level Lawned Garden
- Driveway Parking & Garage
Description
Situation
Westwood Cleave is an attractive and modern development of mostly detached homes on a quiet no-through road in the popular area of East Ogwell, located a short distance from the market town of Newton Abbot in south Devon, between Dartmoor and the south Devon coast.
East Ogwell has a well-regarded primary school and church. Whilst nearby Newton Abbot has all the shops, an amenities you would expect from a town of this size. There are a range of primary and secondary schools within easy reach, as well as independent schools. There are some lovely parks and outdoor spaces close to hand including nearby Bakers Park next to the National Trust’s Bradley Manor. There are beaches and opportunities for all types of water sports at nearby Teignmouth or Torbay, where there is also a deep water marina. The walks, pubs and Tors of Dartmoor are only a short drive away. There are several golf clubs in the area, Teign Valley, Dainton, and Teignmouth.
The A38 and A380 are both within a short distance through Newton Abbot leading to Exeter and the M5 motorway. There are regular local bus services to Totnes and Newton Abbot and a mainline rail station in Newton Abbot with regular services to London Paddington in around 3 hours. Exeter has an airport with flights to national and international destinations.
Description
Set at the head of this quiet brick paved cul-de-sac this modern detached home has been very well cared for by the current owners who bought the property new in 2006. Double fronted with attractive brick elevations under a slate roof the property offers well balanced and spacious family accommodation traditionally laid out over two floors. The ground floor has a full length sitting room on one side of the hallway opening to the garden. On the other side is the dining room, kitchen/breakfast room, utility room and cloakroom/WC. Upstairs are four double bedrooms, one en suite, and the family bathroom. Outside to the rear is a level lawned garden whilst to the side of the property is a single garage with parking for 2-3 cars.
Available chain free/no onward chain
Accommodation
Four steps with a wrought iron handrail lead up through the front garden to the open porch and front door. Stepping into the hallway doors lead off to the reception rooms and stairs rise to the first floor. The large sitting room runs the length of the house with a bay window to the front and patio doors opening to the garden at the rear. To the centre of the outer wall is an electric coal effect fire with Oak mantle. The current owners have used furniture to divide the room into two areas, the main living room and second seating area with a view over the garden. The dining room is on the other side of the hallway to the front of the house.
The hall leads on past a useful understairs cupboard and the cloakroom/WC to the kitchen/breakfast room. The kitchen has a range of cream floor and wall mounted units above and below wood effect work surfaces to three sides of the room. Below the window with a view over the garden is an inset 1.5 bowl stainless steel sink and drainer. There is an integrated dishwasher and an integrated electric oven/grill below an inset gas hob with extractor over, and space for a freestanding fridge/freezer. There is plenty of space for a breakfast table in the centre of the room. The adjacent utility room has further storage, sink with drainer plus space and plumbing for undercounter washing and dying machines. A door opens to the garden.
Upstairs are the four double bedrooms. The main bedroom is to the front, is of a good size with plenty of space for bedroom furniture and has an en suite shower room. Bedroom two is also to the front with bedrooms three and four at the rear overlooking the garden. The family bathroom has a white suite with chrome fittings including a bath with shower mixer tap, WC and vanity unit with inset wash basin. There is loft access through ceiling hatch above the landing.
Outside
The house is set back from the road behind the front garden with is laid to grass with gravel borders. The driveway parking is to the right side of the house with space for two to three cars in front of the single garage in a block of two shared with the neighbouring house. The west-south-west facing rear garden has a paved terrace immediately off the back of the house with access from the sitting room or utility room. Beyond this is an area of level lawn. On the boundary to two sides behind rendered walling are raised flower, shrub and hedge borders with wooden fencing behind giving plenty of privacy. The garage wall forms part of the remaining boundary with climbing plants trained up the attached trellis. Woodend fencing with a gate to the driveway forms the remainder of this boundary.
Council Tax: Council Tax band E
Services; Mains water, drainage, gas & electricity. Gas central heating.
Local Authority: Teignbridge District Council, Forde House, Brunel Rd, Newton Abbot TQ12 4XX, .
Viewings: Strictly by appointment with the selling agent: James Taylor – The Agency UK.
Brochures
Key Facts For BuyersBrochure 2- COUNCIL TAXA payment made to your local authority in order to pay for local services like schools, libraries, and refuse collection. The amount you pay depends on the value of the property.Read more about council Tax in our glossary page.
- Band: E
- PARKINGDetails of how and where vehicles can be parked, and any associated costs.Read more about parking in our glossary page.
- Yes
- GARDENA property has access to an outdoor space, which could be private or shared.
- Yes
- ACCESSIBILITYHow a property has been adapted to meet the needs of vulnerable or disabled individuals.Read more about accessibility in our glossary page.
- Ask agent
Westwood Cleave, Ogwell, TQ12
Add an important place to see how long it'd take to get there from our property listings.
__mins driving to your place
Get an instant, personalised result:
- Show sellers you’re serious
- Secure viewings faster with agents
- No impact on your credit score
Your mortgage
Notes
Staying secure when looking for property
Ensure you're up to date with our latest advice on how to avoid fraud or scams when looking for property online.
Visit our security centre to find out moreDisclaimer - Property reference RX242753. The information displayed about this property comprises a property advertisement. Rightmove.co.uk makes no warranty as to the accuracy or completeness of the advertisement or any linked or associated information, and Rightmove has no control over the content. This property advertisement does not constitute property particulars. The information is provided and maintained by TAUK, Covering Nationwide. Please contact the selling agent or developer directly to obtain any information which may be available under the terms of The Energy Performance of Buildings (Certificates and Inspections) (England and Wales) Regulations 2007 or the Home Report if in relation to a residential property in Scotland.
*This is the average speed from the provider with the fastest broadband package available at this postcode. The average speed displayed is based on the download speeds of at least 50% of customers at peak time (8pm to 10pm). Fibre/cable services at the postcode are subject to availability and may differ between properties within a postcode. Speeds can be affected by a range of technical and environmental factors. The speed at the property may be lower than that listed above. You can check the estimated speed and confirm availability to a property prior to purchasing on the broadband provider's website. Providers may increase charges. The information is provided and maintained by Decision Technologies Limited. **This is indicative only and based on a 2-person household with multiple devices and simultaneous usage. Broadband performance is affected by multiple factors including number of occupants and devices, simultaneous usage, router range etc. For more information speak to your broadband provider.
Map data ©OpenStreetMap contributors.






