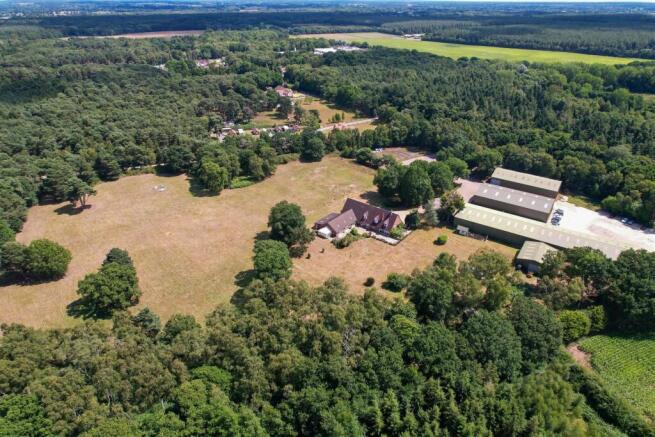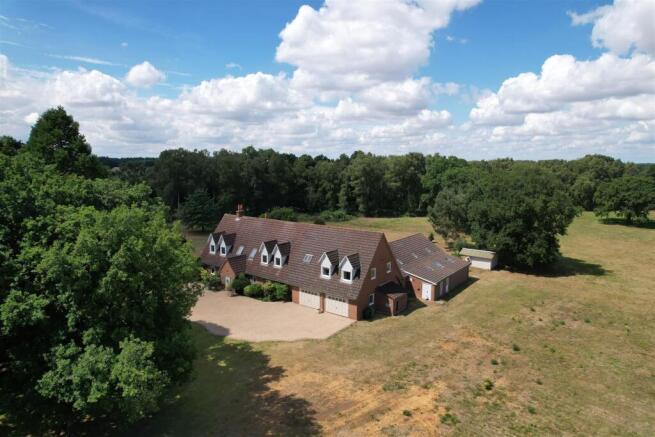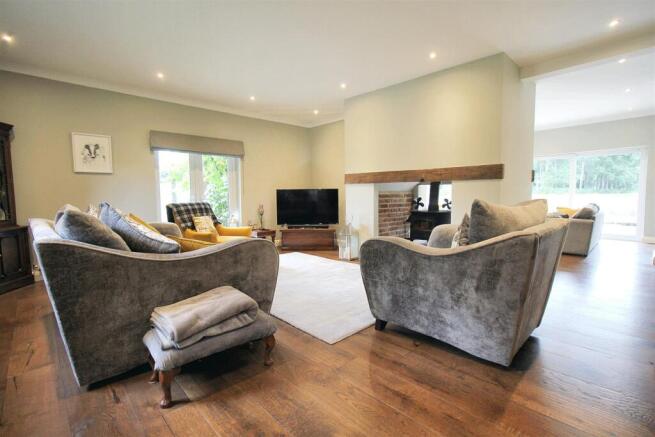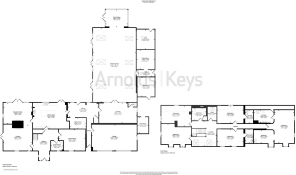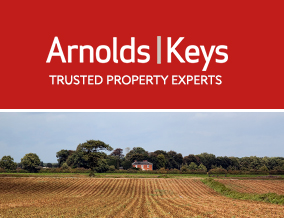
Shortthorn Road, Stratton Strawless, Norwich

- PROPERTY TYPE
Detached
- BEDROOMS
5
- BATHROOMS
5
- SIZE
Ask agent
- TENUREDescribes how you own a property. There are different types of tenure - freehold, leasehold, and commonhold.Read more about tenure in our glossary page.
Freehold
Key features
- EXCEPTIONAL DETACHED FAMILY HOME
- TOTAL PLOT SIZE OF 5.96 Ha (14.73 Acres)
- FIVE BEDROOMS, FIVE RECEPTION ROOMS
- INDOOR SWIMMING POOL, GYM AND CINEMA ROOM
- COMMERCIAL INCOME OF £186,300 PAY AT 7.5% NIY
- EXTENSIVE INCOME PRODUCING INDUSTRIAL INVESTMENT OPPORTUNITY
- INDUSTRIAL UNITS TOTALLING 2781.49 m² (29,940 Sq Ft)
- EXCELLENT ACCESS TO CITY OF NORWICH AND MARKET TOWN OF AYLSHAM
Description
Lorne House -
Description - Set within approximately 14.73 acres of picturesque, private grounds, this exceptional five bedroom, five reception room detached home offers the perfect blend of space, luxury and seclusion. Upon entering, you are welcomed by a spacious entrance hall, leading to a series of generously proportioned reception rooms; including a cinema room, a gym and two cosy living rooms with a double sided wood burning stove and one with French doors leading onto the delightful private patio area. The kitchen/breakfast room is in the heart of the home and features an island unit and Aga with plenty of space to host the family. There is a ground floor shower room and utility room for added convenience and an indoor swimming pool with changing room facilities. To the first floor the property boasts five bedrooms, three with en suite bathrooms with the principal room also featuring a stylish dressing room. A home office and a separate family bathroom complete the first floor.
Entrance Hall - Timber door to front entrance, two double glazed windows to either side, radiator, limestone tiled flooring, stairs to first floor with built in storage underneath.
Shower Room - Double glazed window with obscured glass to front aspect, WC, pedestal wash hand basin, walk in shower with rainfall shower head, limestone tiled flooring, radiator.
Cinema Room - Double glazed window to front aspect, carpet, radiator.
Kitchen Diner - Double glazed French doors and window to rear aspect, fitted with wall and base units with granite worksurface over, ceramic double butlers sink, integrated Bosch dishwasher, island unit with solid oak worksurface and power points, double oil fired Aga with hot plate, two hobs over and cooker hood over, space for free standing fridge freezer, limestone tiled flooring, radiator.
Living Room - Double glazed sliding patio doors, double glazed window to side aspect, radiator, inglenook fireplace with double sided wood burning stove (open to reception room) laminate flooring.
Reception Room - Two double glazed windows to front aspect and double glazed French doors to side, radiator, laminate flooring.
Rear Hallway - Double glazed window to rear, uPVC door to rear, radiator, cupboard housing hot water cylinder, composite door to front, limestone tiled flooring, Doors to:-
Utility Room - Limestone tiled flooring, timber worksurface with ceramic butlers sink, space and plumbing for washing machine and tumble dryer.
Gym - Double glazed doors to pool room, limestone tiled flooring, two radiators.
Cloakroom - WC, wash hand basin, extractor fan, tiled flooring continued.
Swimming Pool - Double glazed French doors along side aspect, tiled, open archway to conservatory. The swimming pool depth is 1.3 mtrs (4ft 3”) at the shallow end and 2mtrs (8ft ) at the deep end.
Conservatory - Double glazed French door, tiled flooring continued.
First Floor Landing - Two double glazed Velux windows to front aspect, carpet, radiator, doors to:-
Bedroom Three - A dual aspect room with double glazed window to side and two to front aspect, radiator, carpet flooring.
Bedroom Four - A further dual aspect room with double glazed window to side and rear aspect, carpet flooring, radiator.
Bathroom - Double glazed window to side aspect, fitted with a three piece suite comprising jacuzzi bath, WC, wash hand basin, tiled flooring, heated towel rail, airing cupboard with shelving units.
Home Office - Double glazed Velux window to rear aspect, carpet.
Bedroom Five - Two double glazed windows to front aspect, carpet, radiator, door to:-
En Suite - Double glazed Velux window to side, fitted with a three piece suite comprising walk-in double shower with rainfall shower head, wash hand basin, WC, laminate flooring, heated towel rail, extractor fan.
Bedroom Two - Double glazed window to rear aspect, carpet, radiator, door to:-
Ensuite - Double glazed Velux window to rear aspect, fitted with a three piece suite comprising walk-in double shower with rainfall shower head, wash hand basin, WC, laminate flooring, heated towel rail, extractor fan.
Principal Room - A dual aspect room with two double glazed windows to side aspect and one to front, two radiators, carpet, doors to dressing room and en suite.
En Suite - Double glazed Velux window to rear aspect, walk-in double shower with rainfall shower head, vanity unit with two inset wash hand basins, WC, laminate flooring, heated towel rail, extractor fan.
Dressing Room - Double glazed window and Velux window to front aspect, radiator, carpet, built in wardrobes, fitted dressing table.
External - The property is surrounded by extensive grounds of lawned areas that are bordered with mature trees. A paved terrace wraps around the back of the property, providing a peaceful retreat and plenty of space for alfresco dining with woodland views. To the front a sweeping driveway provides ample off road parking with access to the double garage which has two electric doors.
Pinewood Farm -
Description - The property comprises four steel portal frame industrial units with pitched roofs, concrete floors, and roller shutter doors, two of which have been recently constructed. Adjoining the industrial units is an office building featuing carpeted floors, LED lighting, and air conditioning.
Externally, the site includes a large concrete forecourt, in addition to areas of brick weave surfacing between the buildings and in front of the office. Private warehouse attached on the north side of unit 2 by a single storey link is a warehouse of steel portal frame construction with a roller shutter door to the gardens
The commercial units benefit from a separate access via Shortthorn Road, independent of Lorne House. However, this access is currently part-finished and requires completing.
An additional parcel of open storage land is situated on the eastern side of the site, fronting Shortthorn Road. It lies opposite the current access road serving the residential dwelling.
Accommodation - Description M² Sq Ft
Units 1 and 2 1,260.4013,567
Unit 3 680.34 7,323
Unit 4 625.15 6,729
Office 215.63 2,321
Warehouse 229.70 2,472.5
Total GIA 3,011.19 32,412.5
Tenure - Freehold And Let To: - Tenant: Greg Rowe Limited
Term: 10 Years from 18 March 2025
Rent: £186,300 per annum
Rent Review: 1st March 2029
Repairing Obligation: Tenant responsibility.
Landlord and Tenant Act 1954: Security of tenure is excluded.
Terms - The freehold interest in the property is available for sale at £3,750,000 exclusive.
A purchase at this level reflects a net initial yield of 7.5% for the commercial element, assuming usual purchasing costs.
Legal Costs - Each party to bear their own costs.
Vat - Our client reserves the right to charge VAT in line with current legislation.
Location - The premises benefit from direct and private access off Shortthorn Road close to its junction with the B1149, a village approximately 10 miles north of Norwich. It offers excellent connectivity, with the Broadland Northway around 3 miles south. The A140 (Norwich to Cromer) and B1149 (Norwich to Holt) are both easily accessible, providing strong links across North Norfolk and beyond.
Shortthorn Road has evolved into a mixed-use area over the past 50 years, home to a range of residential and commercial occupiers, including light and quasi-industrial businesses. Nearby occupiers include Norfolk Pet Crematorium and Thomson Saw Mill.
Agents Note - Total site area: 5.96 hectares (14.73 acres)
The property is registered Freehold. The lease on the commercial units is registered under Title number NK543812.
The property is registered, freehold with the Land Registry under Title numbers NK513282, NK306429 and NK372282. The lease on the commercial units is registered under Title number NK543812.
Planning - The property is within the area controlled by Broadland District Council to whom interested parties are advised to make their own enquiries in respect of any planning issues and development opportunities for the property. Please note planning consent was granted on 7th February 2023 for a new access to the existing commercial units and works have been started. The property also has permission for use of the pool for scuba diving lessons and associated parking which was granted in April 2011.
Business Rates - Business rates: Please contact the agents for further information.
Epc - EPC rating (Units 1 & 2): B – 36
EPC rating (Unit 4): B – 41 Note: Unit 3 currently exempt for EPC.
Viewing Information - Strictly by appointment with the agents.
Brochures
94250 AK_Lorne House Stratton Strawless v2.pdfEPCCEPC - Unit 4, Pinewood FarmCEPC - Unit 1&2 Pinewood FarmBrochure- COUNCIL TAXA payment made to your local authority in order to pay for local services like schools, libraries, and refuse collection. The amount you pay depends on the value of the property.Read more about council Tax in our glossary page.
- Band: E
- PARKINGDetails of how and where vehicles can be parked, and any associated costs.Read more about parking in our glossary page.
- Yes
- GARDENA property has access to an outdoor space, which could be private or shared.
- Yes
- ACCESSIBILITYHow a property has been adapted to meet the needs of vulnerable or disabled individuals.Read more about accessibility in our glossary page.
- Ask agent
Shortthorn Road, Stratton Strawless, Norwich
Add an important place to see how long it'd take to get there from our property listings.
__mins driving to your place
Get an instant, personalised result:
- Show sellers you’re serious
- Secure viewings faster with agents
- No impact on your credit score
Your mortgage
Notes
Staying secure when looking for property
Ensure you're up to date with our latest advice on how to avoid fraud or scams when looking for property online.
Visit our security centre to find out moreDisclaimer - Property reference 34087355. The information displayed about this property comprises a property advertisement. Rightmove.co.uk makes no warranty as to the accuracy or completeness of the advertisement or any linked or associated information, and Rightmove has no control over the content. This property advertisement does not constitute property particulars. The information is provided and maintained by Arnolds Keys, Aylsham. Please contact the selling agent or developer directly to obtain any information which may be available under the terms of The Energy Performance of Buildings (Certificates and Inspections) (England and Wales) Regulations 2007 or the Home Report if in relation to a residential property in Scotland.
*This is the average speed from the provider with the fastest broadband package available at this postcode. The average speed displayed is based on the download speeds of at least 50% of customers at peak time (8pm to 10pm). Fibre/cable services at the postcode are subject to availability and may differ between properties within a postcode. Speeds can be affected by a range of technical and environmental factors. The speed at the property may be lower than that listed above. You can check the estimated speed and confirm availability to a property prior to purchasing on the broadband provider's website. Providers may increase charges. The information is provided and maintained by Decision Technologies Limited. **This is indicative only and based on a 2-person household with multiple devices and simultaneous usage. Broadband performance is affected by multiple factors including number of occupants and devices, simultaneous usage, router range etc. For more information speak to your broadband provider.
Map data ©OpenStreetMap contributors.
