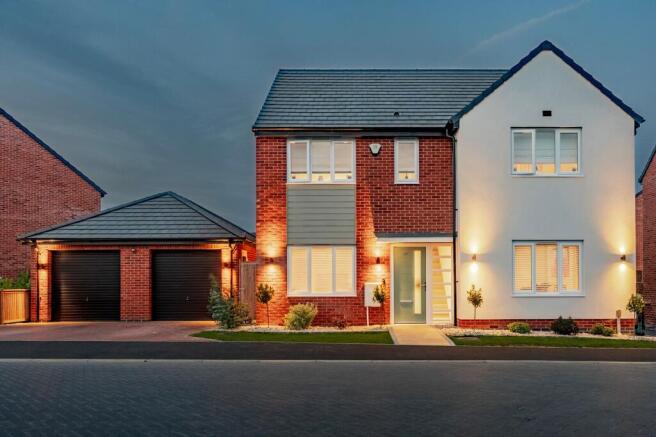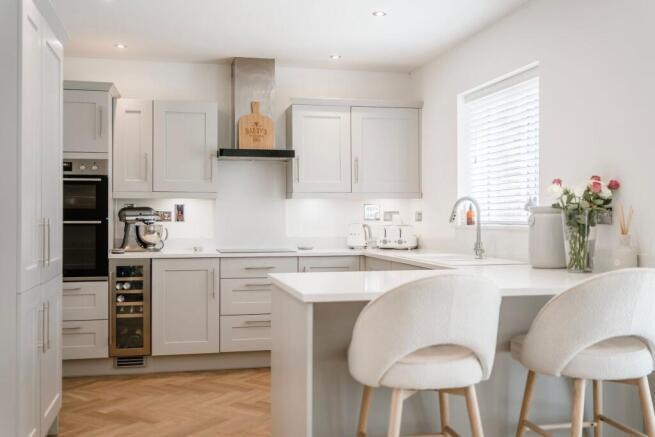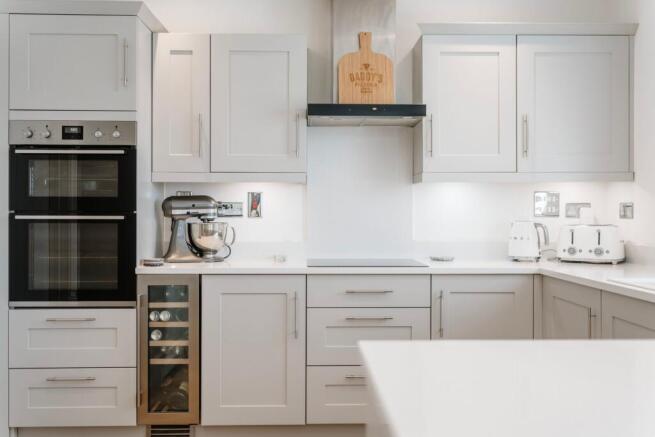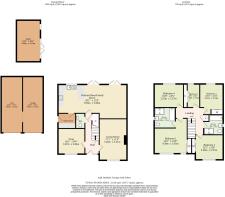
Tudor Road, Rackheath

- PROPERTY TYPE
Detached
- BEDROOMS
5
- BATHROOMS
2
- SIZE
2,129 sq ft
198 sq m
- TENUREDescribes how you own a property. There are different types of tenure - freehold, leasehold, and commonhold.Read more about tenure in our glossary page.
Freehold
Key features
- Immaculately presented detached home occupying a generous plot
- Modern open-plan kitchen, dining, and living space with breakfast bar, integrated appliances, and wine cooler
- Spacious living room featuring a striking media wall with recessed fireplace
- Versatile additional reception room ideal as a snug, home office, or playroom
- Five bedrooms including a principal suite with a contemporary en suite bathroom offering both bath and shower
- Stylish family bathroom also fitted with bath and separate shower, plus a convenient downstairs WC
- Beautifully landscaped rear garden with large patio area, hot tub, and a multi-purpose outbuilding currently used as a salon with power and lighting
- Converted garage offering potential use as a home gym or studio space
- Private driveway and garage providing ample off-road parking
- Guide Price: £500,000 - £550,000
Description
Guide Price: £500,000 - £550,000. Set on a generous plot and finished to an exceptional standard throughout, this immaculately presented detached home offers style, comfort and space for modern family living. With five well-proportioned bedrooms, a luxurious principal suite featuring both a bath and shower, and a stunning open-plan kitchen, dining and family room complete with shaker-style units, integrated appliances, breakfast bar and herringbone flooring, the home has been thoughtfully designed for both everyday life and entertaining. The spacious lounge is enhanced by a striking media wall and recessed glass-fronted fireplace, while further highlights include a versatile snug, a separate utility room, a beautifully landscaped garden with patio, hot tub and stylish outbuilding currently used as a salon, along with a converted garage space ideal as a home gym. A brickweave driveway and garage provide ample off-road parking, completing the appeal of this highly flexible property.
Location
Tudor Road is located in the popular and well-connected area of Rackheath, just five miles northeast of Norwich. The area offers easy access to the NDR and the A47, making it ideal for commuters, while also benefiting from regular bus services into the city centre. Rackheath itself is home to a range of local amenities, including a convenience store, primary school, doctors’ surgery, and village hall. Nearby Salhouse Broad and the wider Norfolk Broads provide scenic walking routes and outdoor leisure opportunities, while a selection of supermarkets and larger retail options are available within a short drive at Sprowston and Norwich. For those who enjoy an active lifestyle, Rackheath has a local playing field and is close to several cycle routes. Families are also well-served by a choice of nurseries and well-regarded schools in the surrounding area.
Tudor Road, Rackheath
Step inside this immaculately presented family home through a light-filled entrance hall, where herringbone-style wood-effect flooring immediately sets a stylish tone. A practical under-stairs storage cupboard and a contemporary downstairs WC add everyday convenience, all finished with a clean, modern touch.
The generous lounge is warm and inviting, centred around a striking media wall that frames a modern glass-fronted fireplace. Decorative stones and a coloured flame effect bring visual interest, while inset ceiling lights and textured wall panelling add depth and contrast. Carpeted flooring enhances the comfort of the space, making it ideal for quiet evenings or entertaining guests.
At the rear of the home lies a stunning open-plan kitchen, dining and family room, beautifully designed and full of natural light. The pale grey shaker-style kitchen units are paired with white quartz worktops and include high-spec integrated appliances such as a double oven and wine cooler. A breakfast bar offers extra workspace and casual seating, while herringbone-effect flooring continues through the space, complementing the calm, contemporary aesthetic. A wood-panelled feature wall brings warmth to the family area, and twin sets of French doors open onto the garden, creating a strong connection between inside and out. Recessed ceiling lights keep the space bright and even throughout the day.
Just off the kitchen, a smartly finished utility room provides matching cabinetry, useful worktop space and a door to the rear garden, offering additional functionality without compromising on style. Completing the ground floor is a versatile additional reception room, ideal as a snug, playroom or office depending on your needs.
Upstairs, the first-floor landing features a handy storage cupboard and leads to five well-proportioned bedrooms. Four of the rooms are comfortable doubles, three with sleek built-in wardrobes, while the fifth room is a smaller but equally versatile space with its own fitted storage. The principal bedroom offers a standout en suite bathroom, fitted with both a bath and separate shower, stylish tiling, an extractor fan and recessed lighting. The family bathroom echoes the same attention to detail with a modern suite including a bath and an Aqualisa Quartz electric shower featuring both a rainfall head and a handheld unit.
The exterior continues to impress with a beautifully landscaped rear garden, generous in size and thoughtfully laid out. A large patio and raised seating area provide space for outdoor dining, while a secondary patio houses the hot tub. Well-kept planting, lawn, and shingled areas add character throughout. A fully insulated, multi-purpose outbuilding currently set up as a salon features full electrics, lighting, wood-effect flooring, and French doors opening onto the garden, offering excellent versatility for a variety of uses.
To the front, a brickweave driveway provides ample off-road parking and leads to a garage, part-converted into a stylish home gym. This flexible space is fully insulated and benefits from full electrics, wood-effect flooring, inset lighting, panelled walls and loft access, making it ideal for fitness, hobbies or additional storage.
The property also includes over £10,000 worth of upgrades, including a full alarm system and spotlights throughout the downstairs, adding both security and style, along with double glazing throughout, completing this well-finished and thoughtfully equipped home.
Agents notes
We understand that the property will be sold freehold, connected to all main services.
Heating System- Gas Central Heating
Council Tax Band- E
Estate maintenance fee: approx. £15 per month
EPC Rating: B
Disclaimer
Minors and Brady (M&B) along with their representatives, are not authorised to provide assurances about the property, whether on their own behalf or on behalf of their client. We don’t take responsibility for any statements made in these particulars, which don’t constitute part of any offer or contract. To comply with AML regulations, £52 is charged to each buyer which covers the cost of the digital ID check. It’s recommended to verify leasehold charges provided by the seller through legal representation. All mentioned areas, measurements, and distances are approximate, and the information, including text, photographs, and plans, serves as guidance and may not cover all aspects comprehensively. It shouldn’t be assumed that the property has all necessary planning, building regulations, or other consents. Services, equipment, and facilities haven’t been tested by M&B, and prospective purchasers are advised to verify the information to their satisfaction through inspection or other means.
Brochures
Property Brochure- COUNCIL TAXA payment made to your local authority in order to pay for local services like schools, libraries, and refuse collection. The amount you pay depends on the value of the property.Read more about council Tax in our glossary page.
- Band: E
- PARKINGDetails of how and where vehicles can be parked, and any associated costs.Read more about parking in our glossary page.
- Yes
- GARDENA property has access to an outdoor space, which could be private or shared.
- Yes
- ACCESSIBILITYHow a property has been adapted to meet the needs of vulnerable or disabled individuals.Read more about accessibility in our glossary page.
- Ask agent
Tudor Road, Rackheath
Add an important place to see how long it'd take to get there from our property listings.
__mins driving to your place
Get an instant, personalised result:
- Show sellers you’re serious
- Secure viewings faster with agents
- No impact on your credit score
Your mortgage
Notes
Staying secure when looking for property
Ensure you're up to date with our latest advice on how to avoid fraud or scams when looking for property online.
Visit our security centre to find out moreDisclaimer - Property reference fe721215-436c-4109-9020-93d1af2d886c. The information displayed about this property comprises a property advertisement. Rightmove.co.uk makes no warranty as to the accuracy or completeness of the advertisement or any linked or associated information, and Rightmove has no control over the content. This property advertisement does not constitute property particulars. The information is provided and maintained by Minors & Brady, Wroxham. Please contact the selling agent or developer directly to obtain any information which may be available under the terms of The Energy Performance of Buildings (Certificates and Inspections) (England and Wales) Regulations 2007 or the Home Report if in relation to a residential property in Scotland.
*This is the average speed from the provider with the fastest broadband package available at this postcode. The average speed displayed is based on the download speeds of at least 50% of customers at peak time (8pm to 10pm). Fibre/cable services at the postcode are subject to availability and may differ between properties within a postcode. Speeds can be affected by a range of technical and environmental factors. The speed at the property may be lower than that listed above. You can check the estimated speed and confirm availability to a property prior to purchasing on the broadband provider's website. Providers may increase charges. The information is provided and maintained by Decision Technologies Limited. **This is indicative only and based on a 2-person household with multiple devices and simultaneous usage. Broadband performance is affected by multiple factors including number of occupants and devices, simultaneous usage, router range etc. For more information speak to your broadband provider.
Map data ©OpenStreetMap contributors.





