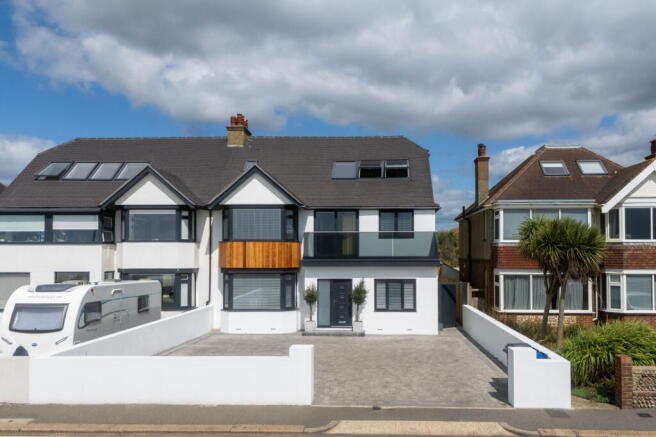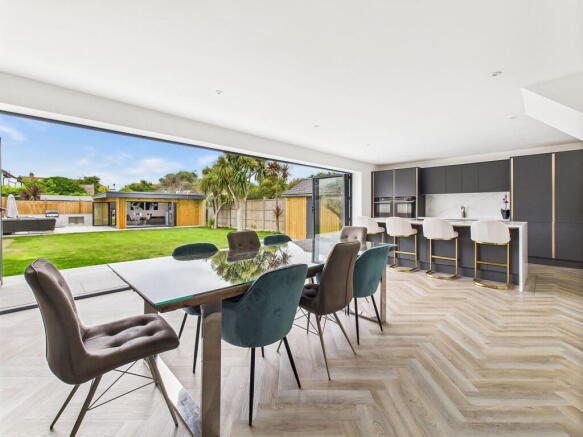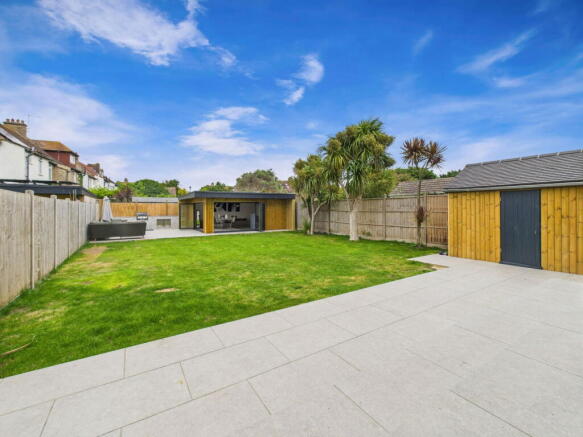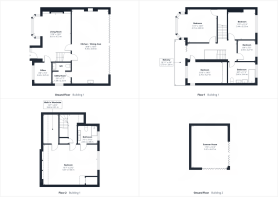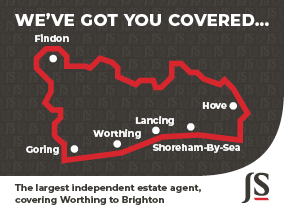
Brighton Road, Worthing, BN11 2HG

- PROPERTY TYPE
Semi-Detached
- BEDROOMS
5
- BATHROOMS
2
- SIZE
Ask agent
- TENUREDescribes how you own a property. There are different types of tenure - freehold, leasehold, and commonhold.Read more about tenure in our glossary page.
Freehold
Key features
- Extended Semi Detached Home
- Five Bedrooms
- Garden Office/Bar With Power & Bi-folding Doors
- Ground Floor Utility Room With W/C
- Substantial Open Plan Kitchen Diner
- Refurbished Throughout To A High Standard
- Uninterrupted Direct Sea Views
- South Facing Balcony With Direct Sea Views
- Off Road Parking For Multiple Vehicles
- Close To Local Shops, Amenities, Seafront & Mainline Station
Description
We are delighted to bring to market this rarely available and beautifully extended semi-detached family home, enviably located on Worthing seafront with uninterrupted panoramic sea views. This exceptional property offers five bedrooms arranged over two floors, a ground-floor home office, and a bright south-facing living room that takes full advantage of the coastal outlook. At the heart of the home is a generous open-plan kitchen/dining area—ideal for modern family life and entertaining—complemented by a separate utility room with WC. There are two contemporary bathroom suites, along with a stunning south-facing balcony offering elevated views of the shoreline. Outside, the landscaped rear garden features a bespoke garden office/bar with bi-folding doors and full power—perfect for remote work or relaxing with friends. To the front, the home provides ample off-road parking.
Internal The front door opens into a welcoming entrance lobby, offering ample space to hang coats and store footwear before stepping further inside. At the front of the property, the bay-fronted living room enjoys a sunny southerly aspect and features a beautifully crafted built-in storage wall—perfectly designed to accommodate a wall-mounted television and an electric fire, while providing generous hidden storage. Just off the hallway on the ground floor is a versatile room, ideal as a home office but equally suited for use as a guest bedroom. To the rear of the house lies the impressive open-plan kitchen and dining area. This expansive space, measuring approximately 30'8" x 15'0", is cleverly zoned to feel like two distinct areas while retaining an open, flowing layout—artfully divided by a striking solid marble breakfast bar. The kitchen itself is fitted with sleek, handleless cabinetry in a dark modern finish, topped with elegant marble worktops for a polished look. A full suite of integrated appliances includes a dual electric oven, induction hob, microwave, dishwasher, and fridge freezer—offering both functionality and style. Spanning the entire width of the rear wall, bi-folding doors seamlessly connect the indoor space to the rear garden, making this area the ultimate hub for entertaining. A practical utility room and a convenient downstairs W/C are discreetly positioned just off the kitchen. Upstairs on the first floor are four generously proportioned bedrooms. Three of these can comfortably accommodate king-size beds along with additional furnishings, while the fourth is perfect for a generously sized single bed. The contemporary family bathroom features a stylish three-piece suite, including a bath with overhead shower, a toilet, and a shaker-style vanity unit topped with solid marble. A unique feature of this level is the south-facing balcony at the front of the property, accessed via bi-folding doors. This elevated outdoor space offers uninterrupted panoramic views of the sea—an exceptional spot to enjoy sunrise or relax with a coffee. The top floor is dedicated to the stunning master suite, a dual-aspect sanctuary measuring 16'7" x 23'2". Three south-facing Velux windows frame breathtaking sea views and fill the room with natural light throughout the year. The suite also includes a spacious walk-in wardrobe with access to additional eaves storage. The luxurious en-suite bathroom is appointed with a large walk-in shower, a toilet, and a shaker-style vanity with a solid marble surface—adding a refined finishing touch.
External To the front of the property is a block paved driveway, accessed via a dropped kerb and allowing off road parking for multiple vehicles enclosed with white rendered walls to add to the already kerb appeal. The property benefits from a south-facing balcony with direct sea views whilst the rear garden has been thoughtfully landscaped to allow for different areas of lifestyle. The top of the garden has a patio area with a timber built storage unit, perfect for storing garden furniture or tools. The rest of the garden is laid with lawn and leads onto the rear where the perfect hosting spot has been created. Another patio area allows for an outdoor sofa/table and chairs, with a built in BBQ area along with storage. The garden office measures a generous 17'5" x 15'3" and has been cleverly designed for versatile usage such as a bar/home office/gym and features dual aspect bi-folding doors facing south and west.
Situated In one of Worthing's most prestigious postcodes in central East Worthing. Less than 25 metres to Worthing Seafront and less than one mile to the town centre, you'll be perfectly located to benefit from some of the best restaurants and cafes in the area. Close-by is the award-winning leisure centre, Splashpoint that boasts two swimming pools, spa and gym. There are also three parks and a sea-inspired children's playground all located next to Splashpoint. Commuters are also well served with Worthing train station's offering regular services along the coast and London.
Brochures
Brochure 1Brochure 2- COUNCIL TAXA payment made to your local authority in order to pay for local services like schools, libraries, and refuse collection. The amount you pay depends on the value of the property.Read more about council Tax in our glossary page.
- Band: E
- PARKINGDetails of how and where vehicles can be parked, and any associated costs.Read more about parking in our glossary page.
- Off street
- GARDENA property has access to an outdoor space, which could be private or shared.
- Yes
- ACCESSIBILITYHow a property has been adapted to meet the needs of vulnerable or disabled individuals.Read more about accessibility in our glossary page.
- Ask agent
Brighton Road, Worthing, BN11 2HG
Add an important place to see how long it'd take to get there from our property listings.
__mins driving to your place
Get an instant, personalised result:
- Show sellers you’re serious
- Secure viewings faster with agents
- No impact on your credit score
Your mortgage
Notes
Staying secure when looking for property
Ensure you're up to date with our latest advice on how to avoid fraud or scams when looking for property online.
Visit our security centre to find out moreDisclaimer - Property reference S1408863. The information displayed about this property comprises a property advertisement. Rightmove.co.uk makes no warranty as to the accuracy or completeness of the advertisement or any linked or associated information, and Rightmove has no control over the content. This property advertisement does not constitute property particulars. The information is provided and maintained by Jacobs Steel, Worthing. Please contact the selling agent or developer directly to obtain any information which may be available under the terms of The Energy Performance of Buildings (Certificates and Inspections) (England and Wales) Regulations 2007 or the Home Report if in relation to a residential property in Scotland.
*This is the average speed from the provider with the fastest broadband package available at this postcode. The average speed displayed is based on the download speeds of at least 50% of customers at peak time (8pm to 10pm). Fibre/cable services at the postcode are subject to availability and may differ between properties within a postcode. Speeds can be affected by a range of technical and environmental factors. The speed at the property may be lower than that listed above. You can check the estimated speed and confirm availability to a property prior to purchasing on the broadband provider's website. Providers may increase charges. The information is provided and maintained by Decision Technologies Limited. **This is indicative only and based on a 2-person household with multiple devices and simultaneous usage. Broadband performance is affected by multiple factors including number of occupants and devices, simultaneous usage, router range etc. For more information speak to your broadband provider.
Map data ©OpenStreetMap contributors.
