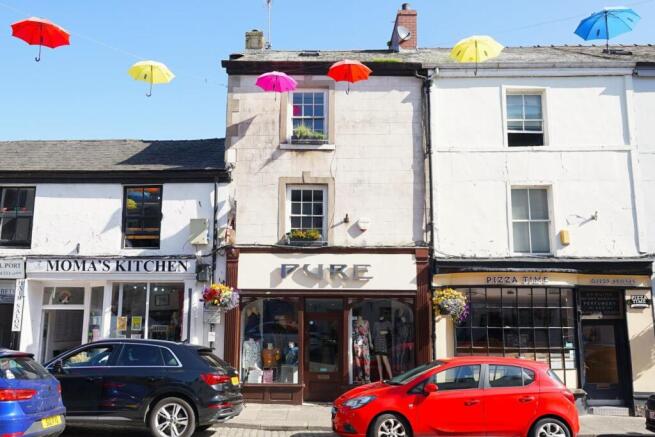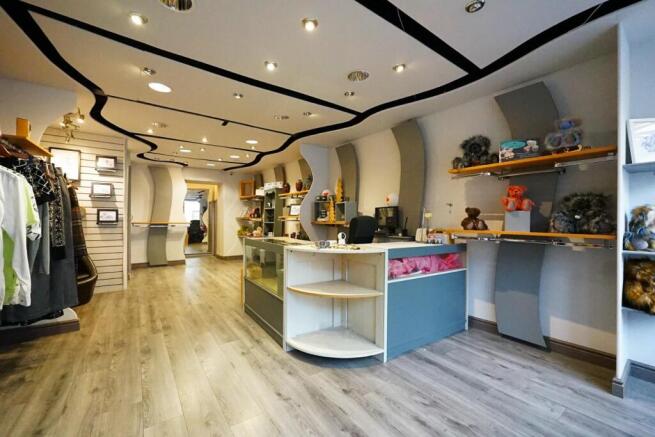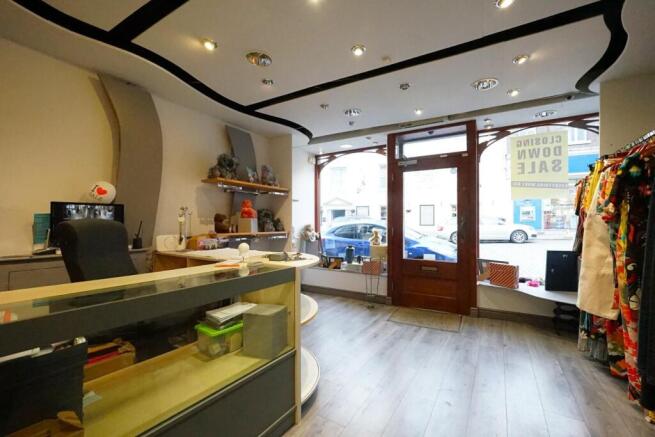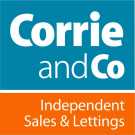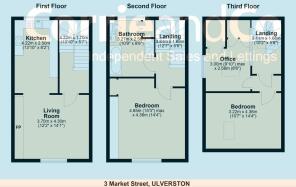
Market Street, Ulverston
- PROPERTY TYPE
Shop
- BEDROOMS
2
- BATHROOMS
1
- SIZE
Ask agent
Key features
- Prime Market Street Location
- Mixed-Use Property
- Attractive Shop Front
- Practical Facilities
- Private Access to Flat
- Stylish Open-Plan Living
- Characterful Lounge
- Luxurious Bathroom
- Ideal Investment or Owner-Occupier Opportunity
Description
Welcome to this beautifully presented mixed-use property, perfectly positioned on the bustling Market Street in Ulverston. The ground floor boasts an attractive double-window shop frontage, ideal for showcasing products and drawing in passing trade. Inside, you’ll find a bright and inviting retail space finished with stylish wood-effect flooring, ceiling spotlights, and convenient changing rooms. To the rear, there’s a practical store room, a well-equipped kitchenette, and a WC. A rear entrance also provides access to the residential accommodation above.
From the private entrance, a staircase leads you to a stunning self-contained first-floor flat. The open-plan kitchen and living area is a real highlight, featuring modern base and wall units, laminate work surfaces, tiled splashbacks, a gas hob, and a double oven. Natural light floods in through the sash window to the rear, while the living area is elegantly decorated in a modern blue palette, complete with a charming coal-effect stove on a wooden plinth and a front-facing sash window with a delightful window seat.
On the second floor, the property continues to impress with a luxurious four-piece bathroom suite, including a standalone curved bath, a walk-in shower, a stylish vanity unit, and contemporary tiling. The generously sized main bedroom benefits from front-facing sash windows, creating a bright and welcoming retreat.
The third floor offers additional versatile living space, comprising a second double bedroom and a study or potential third bedroom – perfect for guests, a home office, or a hobby room.
This property offers an exceptional opportunity for investors or owner-occupiers, combining a prime ground-floor retail unit with spacious and thoughtfully designed living accommodation above, all presented to an excellent standard.
Shop Front (Ground Floor) - 8.069 x 4.178 (26'5" x 13'8") -
Kitchenette (Ground Floor) - 2.228 x 2.163 (7'3" x 7'1") -
Store Room (Ground Floor) - 3.538 x 2.619 (11'7" x 8'7") -
Wc (Ground Floor) - 1.700 x 1.221 (5'6" x 4'0") -
Rear Entrance (Ground Floor) - 1.387 x 1.028 (4'6" x 3'4") -
Landing (First Floor) - 4.150 x 1.556 (13'7" x 5'1") -
Kitchen-Living Room (First Floor) - 3.941 x 3.557 (12'11" x 11'8") -
Landing (Second Floor) - 3.874 x 1.478 (12'8" x 4'10") -
Bedroom One (Second Floor) - 4.621 x 3.943 (15'1" x 12'11") -
Bathroom (Second Floor) - 3.479 x 2.750 (11'4" x 9'0") -
Landing (Third Floor) - 3.848 x 1.534 (12'7" x 5'0") -
Bedroom Two (Third Floor) - 4.413 x 3.308 (14'5" x 10'10") -
Study (Third Floor) - 3.126 x 2.747 (10'3" x 9'0") -
Brochures
Market Street, UlverstonResidential EPCCommercial EPCEnergy Performance Certificates
EE RatingMarket Street, Ulverston
NEAREST STATIONS
Distances are straight line measurements from the centre of the postcode- Ulverston Station0.3 miles
- Askam Station4.4 miles
- Dalton Station4.5 miles
Notes
Disclaimer - Property reference 34087601. The information displayed about this property comprises a property advertisement. Rightmove.co.uk makes no warranty as to the accuracy or completeness of the advertisement or any linked or associated information, and Rightmove has no control over the content. This property advertisement does not constitute property particulars. The information is provided and maintained by Corrie and Co Ltd, Ulverston. Please contact the selling agent or developer directly to obtain any information which may be available under the terms of The Energy Performance of Buildings (Certificates and Inspections) (England and Wales) Regulations 2007 or the Home Report if in relation to a residential property in Scotland.
Map data ©OpenStreetMap contributors.
