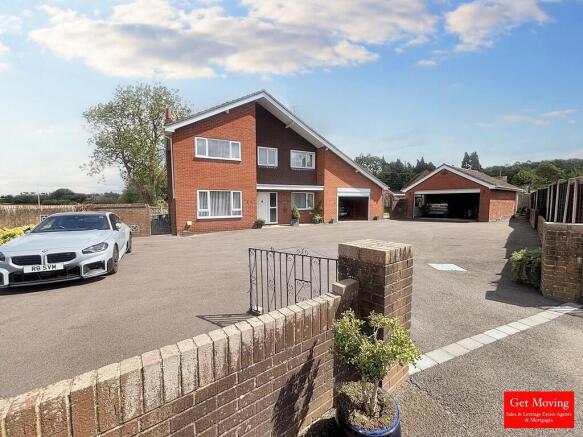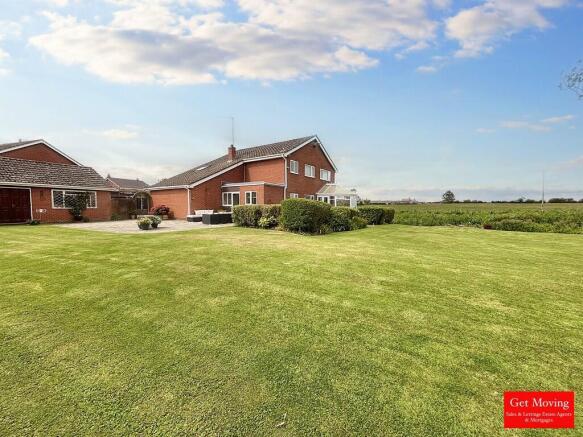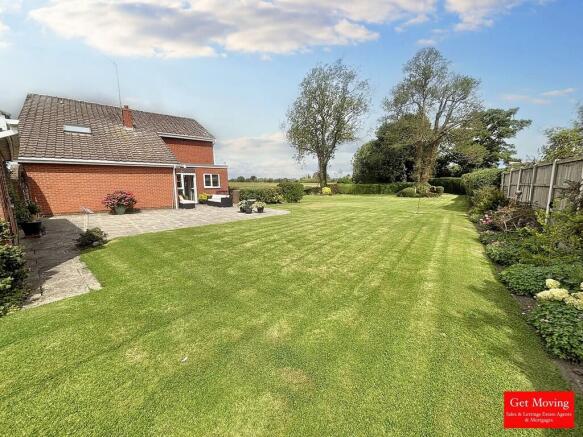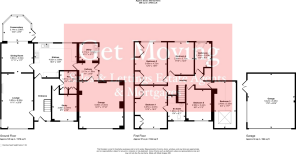
Mill Street, Prees, Whitchurch

- PROPERTY TYPE
Detached
- BEDROOMS
5
- BATHROOMS
2
- SIZE
2,785 sq ft
259 sq m
- TENUREDescribes how you own a property. There are different types of tenure - freehold, leasehold, and commonhold.Read more about tenure in our glossary page.
Freehold
Key features
- 5 Bedroom Detached Home
- 4 Reception Rooms
- 2 Garages
- Vast Garden
- Large Private Driveway
- Breakfast Kitchen
- Ensuite To Master Bedroom
- Pleasant Location
- Viewing Strongly Advised
- 360 Virtual Tour - Follow the link
Description
Approached via a sweeping private driveway, the property boasts substantial off-road parking for multiple vehicles, leading to both an integral single garage and a detached, brick-built double garage, perfect for additional storage and workshop space.
The ground floor comprises a welcoming entrance hallway that leads to a spacious lounge. Adjacent is a separate formal dining room leading off the dining room is a bright and airy conservatory which offers additional living space with garden views, ideal for relaxation or use as a sunroom.
The fully fitted kitchen is well-equipped with ample storage, perfect for both everyday use and entertaining. A separate utility room provides further practicality. Also located on the ground floor is a dedicated study/home office, ideal for remote working, and a conveniently placed downstairs W/C.
Upstairs, the first-floor landing gives access to five well-proportioned bedrooms, each offering plenty of natural light. The master bedroom benefits from its own en-suite shower room, while the remaining four bedrooms are served by a modern family bathroom complete with bath and overhead shower.
The rear of the property features exceptionally large gardens, thoughtfully landscaped and bordered by mature hedging and open countryside. These grounds offer a peaceful retreat with expansive lawns, ideal for children and pets, along with a paved patio area designed for outdoor dining and entertaining. The setting is ideal for enjoying long summer evenings or simply taking in the surrounding rural views in complete privacy.
This property offers the rare combination of generous indoor living space, extensive outdoor grounds, and a peaceful rural location, while still being within easy reach of local amenities
LOCATION Prees is a well-established and increasingly sought-after village situated in North Shropshire, offering a comprehensive range of essential services and amenities. These include a convenience store, post office, medical centre, hair salon, village hall, and a highly regarded primary school, providing suitable infrastructure for day-to-day living.
The village is also equipped with a number of recreational facilities. The established recreational ground includes a clubhouse, bowling green, cricket pitch, and football field, supporting a range of sporting and community-based activities.
A key advantage of the location is its excellent transport connectivity. Prees railway station offers regular services to a number of regional centres, facilitating access for both commuters and leisure travel. In addition, the village's proximity to the A49 and other key road networks ensures straightforward vehicular access to the surrounding towns of Whitchurch, Wem, Shrewsbury, and Chester, as well as convenient links to the national motorway network.
Overall, Prees offers a balanced setting combining rural character with practical access to regional employment centres and amenities, making it a suitable location for a wide range of buyers.
ENTRANCE HALL A UPVC double glazed front door opens into a welcoming entrance hallway, featuring a frosted UPVC double glazed window to the front elevation. The hallway is carpeted throughout, with coved ceilings, a central heating radiator, and a staircase rising to the first floor. From here, there is convenient access to the ground floor W/C, study, kitchen, and spacious lounge.
LOUNGE 11' 11" x 20' 6" (3.63m x 6.25m) Carpeted throughout and finished with coved ceilings, this bright and spacious room benefits from a UPVC double glazed window to the front elevation, as well as an additional window to the side, allowing for an abundance of natural light. A central heating radiator ensures comfort, while a brick hearth with a feature electric burner creates a charming focal point. The room also offers direct access into the adjoining dining room.
DINING ROOM 11' 11" x 11' 7" (3.63m x 3.53m) The dining room is carpeted throughout and features elegant coved ceilings, a central heating radiator, and a door providing access to the kitchen. UPVC double glazed sliding doors open into the conservatory, allowing natural light to flow through.
CONSERVATORY 10' 4" x 9' 5" (3.15m x 2.87m) The UPVC double glazed conservatory offers stunning views over the surrounding open fields, creating a peaceful and light-filled space ideal for relaxing or entertaining. Fitted with plug sockets for added versatility, the conservatory also features a door to the side elevation, providing direct access to the rear patio and garden.
KITCHEN 16' 2" x 12' 9" (4.93m x 3.89m) The modern kitchen boasts stylish tiled flooring, spot lamp ceiling lighting, and a central heating radiator for comfort. Two UPVC double glazed windows to the rear elevation provide plenty of natural light and offer pleasant views over the garden.
The kitchen is fitted with a range of cream base units and matching wall cabinets lighting, all complemented by durable work surfaces. A stainless steel sink with mixer tap is positioned beneath one of the rear-facing windows. A range cooker is set against a tiled splashback with an extractor hood above, creating a practical and attractive focal point.
The kitchen also allows access into the rear hallway, providing a natural flow through the ground floor accommodation.
REAR HALLWAY 7' 1" x 6' 5" (2.16m x 1.96m) The tiled flooring continues seamlessly from the kitchen into the rear hallway, which features a central heating radiator and a uPVC double glazed glass door opening out onto the rear patio. A UPVC double glazed window to the side elevation brings in additional natural light. An archway leads through to the utility room, while a separate door provides internal access to the integral garage, adding further convenience and functionality to the layout.
UTILITY ROOM 6' 11" x 5' 11" (2.11m x 1.8m) The utility room is fitted with matching cream base units and countertops consistent with the kitchen design, creating a cohesive look. It benefits from a UPVC double glazed window to the side elevation, allowing natural light to fill the space. A stainless steel sink with mixer tap is conveniently positioned, alongside ample work surfaces. The room also offers space for appliances and plumbing for a washing machine, making it highly practical for everyday household tasks.
WC 6' 2" x 6' 6" (1.88m x 1.98m) The ground floor W/C features tiled flooring and fully tiled walls, complemented by spotlamp ceiling lighting and an extractor fan for ventilation. A chrome ladder-style towel rail adds a modern touch and provides practical heating. The room includes built-in storage cupboards for convenience, and a two-piece suite comprising a low-level WC and a wash hand basin set into a vanity unit with storage cupboards below.
STUDY 9' 5" x 9' 9" (2.87m x 2.97m) The study is carpeted throughout and features elegant coved ceilings, a central heating radiator, and a uPVC double glazed window to the front elevation, which fills the space with natural light.
LANDING Carpeted throughout with elegant coved ceilings, the landing provides access to all five bedrooms, the family bathroom, and the loft space, offering a practical and spacious layout.
BEDROOM ONE 12' 0" x 16' 4" (3.66m x 4.98m) Carpeted throughout with elegant coved ceilings, the master bedroom features a central heating radiator and built-in wardrobes providing excellent storage. A UPVC double glazed window to the front elevation fills the room with natural light. The bedroom also benefits from convenient access to a private en-suite bathroom.
ENSUITE 6' 4" x 9' 1" (1.93m x 2.77m) The en-suite bathroom features tiled flooring and fully tiled walls, complemented by spotlamp ceiling lighting and a chrome ladder-style towel rail for added warmth and convenience. A frosted uPVC double glazed window to the front elevation provides natural light while maintaining privacy. The modern three-piece suite comprises a low-level WC, a wash hand basin set into a vanity unit with storage cupboards below, and a fully enclosed shower cubicle.
BEDROOM TWO 12' 0" x 15' 6" (3.66m x 4.72m) This well-proportioned bedroom is carpeted throughout and features coved ceilings and a central heating radiator. A uPVC double glazed window to the rear elevation offers views over the garden and surrounding fields. The room also benefits from built-in wardrobes, providing ample storage space.
BEDROOM THREE 8' 2" x 17' 7" (2.49m x 5.36m) Currently utilised as a home office, this versatile room is carpeted throughout and features a central heating radiator. A skylight allows natural light to flow in, creating a bright and comfortable working or living space.
BEDROOM FOUR 9' 10" x 12' 2" (3m x 3.71m) This bright and comfortable bedroom is carpeted throughout and features coved ceilings and a central heating radiator. A uPVC double glazed window to the rear elevation provides pleasant views and plenty of natural light.
BEDROOM FIVE 9' 6" x 11' 3" (2.9m x 3.43m) This bright and comfortable bedroom is carpeted throughout and features coved ceilings and a central heating radiator. A uPVC double glazed window to the front elevation.
BATHROOM 6' 0" x 9' 3" (1.83m x 2.82m) The family bathroom is well-appointed with tiled flooring and fully tiled walls, complemented by spotlamp ceiling lighting and an extractor fan for ventilation. A frosted uPVC double glazed window to the rear elevation provides natural light while maintaining privacy. Additional features include a chrome ladder-style towel rail, a shaver point, and a modern three-piece suite comprising a low-level WC, a wash hand basin set into a vanity unit with storage below, and a corner bath with shower over.
INTEGRAL GARAGE 16' 7" x 17' 10" (5.05m x 5.44m) The integral garage features an electric up-and-over door, along with power and lighting, making it ideal for secure parking or use as a workshop or storage space. An internal door provides direct access into the inner hallway, offering added convenience.
DOUBLE GARAGE 17' 9" x 20' 6" (5.41m x 6.25m) The property also benefits from a brick-built detached double garage, fitted with an electric door for easy access. A side-facing window allows natural light into the space, while a separate personnel door to the rear provides convenient access to the garden.
EXTERIOR Misty Dawn is set well back from the road and is approached via an impressive, sweeping private driveway, creating an immediate sense of arrival and exclusivity. The extensive frontage provides substantial off-road parking for numerous vehicles, making it ideal for large families or those with multiple vehicles, trailers, or motorhomes. The driveway leads directly to both an integral single garage and a detached brick-built double garage, both of which are fitted with electric doors. The detached garage also benefits from a side-facing window, and a rear personnel door offering direct access into the garden, making it perfect for use as a workshop, storage facility, or potential conversion (subject to any necessary planning consents).
The rear of the property is a true highlight. The extensive and meticulously maintained gardens enjoy a high degree of privacy and seclusion, backing onto open countryside and offering uninterrupted rural views. Mature hedging, established trees, and a mix of lawned areas provide a tranquil, park-like setting that feels both expansive and intimate.
A large paved patio area sits directly behind the property, ideal for outdoor entertaining. The vast lawn offers ample space for children to play, pets to roam, or for those with an interest in gardening, landscaping, or even the addition of outdoor structures such as a summerhouse or greenhouse.
This unique outdoor space offers the rare combination of peaceful rural surroundings and usable, level land, making it perfect for those seeking a countryside lifestyle without compromising on convenience or accessibility.
THINKING OF SELLING? BUY/SELL/ RENT & MORTGAGES.. WE DO IT ALL!
AWARD WINNING ESTATE AGENCY!
BEST IN WEST MIDLANDS IN 2023 & 2024*
We have proudly got more FIVE STAR REVIEWS ON GOOGLE than any other local agent the most positively reviewed agent in Whitchurch.
Commission Fees - We will not be beaten by any Whitchurch based agent! and we operate on a NO SALE NO FEE basis.
AML REGULATIONS We are required by law to conduct anti-money laundering checks on all those buying a property. Whilst we retain responsibility for ensuring checks and any ongoing monitoring are carried out correctly, the initial checks are carried out on our behalf by Movebutler who will contact you once you have had an offer accepted on a property you wish to buy. The cost of these checks is £30 (incl. VAT) per buyer, which covers the cost of obtaining relevant data and any manual checks and monitoring which might be required. This fee will need to be paid by you in advance, ahead of us issuing a memorandum of sale, directly to Movebutler, and is non-refundable.
- COUNCIL TAXA payment made to your local authority in order to pay for local services like schools, libraries, and refuse collection. The amount you pay depends on the value of the property.Read more about council Tax in our glossary page.
- Band: F
- PARKINGDetails of how and where vehicles can be parked, and any associated costs.Read more about parking in our glossary page.
- Garage,Off street
- GARDENA property has access to an outdoor space, which could be private or shared.
- Yes
- ACCESSIBILITYHow a property has been adapted to meet the needs of vulnerable or disabled individuals.Read more about accessibility in our glossary page.
- Ask agent
Mill Street, Prees, Whitchurch
Add an important place to see how long it'd take to get there from our property listings.
__mins driving to your place
Get an instant, personalised result:
- Show sellers you’re serious
- Secure viewings faster with agents
- No impact on your credit score
About Get Moving Estate Agents, Whitchurch
Get Moving Estate Agents 29 High Street Whitchurch Shropshire SY13 1AZ

Your mortgage
Notes
Staying secure when looking for property
Ensure you're up to date with our latest advice on how to avoid fraud or scams when looking for property online.
Visit our security centre to find out moreDisclaimer - Property reference 103027002463. The information displayed about this property comprises a property advertisement. Rightmove.co.uk makes no warranty as to the accuracy or completeness of the advertisement or any linked or associated information, and Rightmove has no control over the content. This property advertisement does not constitute property particulars. The information is provided and maintained by Get Moving Estate Agents, Whitchurch. Please contact the selling agent or developer directly to obtain any information which may be available under the terms of The Energy Performance of Buildings (Certificates and Inspections) (England and Wales) Regulations 2007 or the Home Report if in relation to a residential property in Scotland.
*This is the average speed from the provider with the fastest broadband package available at this postcode. The average speed displayed is based on the download speeds of at least 50% of customers at peak time (8pm to 10pm). Fibre/cable services at the postcode are subject to availability and may differ between properties within a postcode. Speeds can be affected by a range of technical and environmental factors. The speed at the property may be lower than that listed above. You can check the estimated speed and confirm availability to a property prior to purchasing on the broadband provider's website. Providers may increase charges. The information is provided and maintained by Decision Technologies Limited. **This is indicative only and based on a 2-person household with multiple devices and simultaneous usage. Broadband performance is affected by multiple factors including number of occupants and devices, simultaneous usage, router range etc. For more information speak to your broadband provider.
Map data ©OpenStreetMap contributors.





