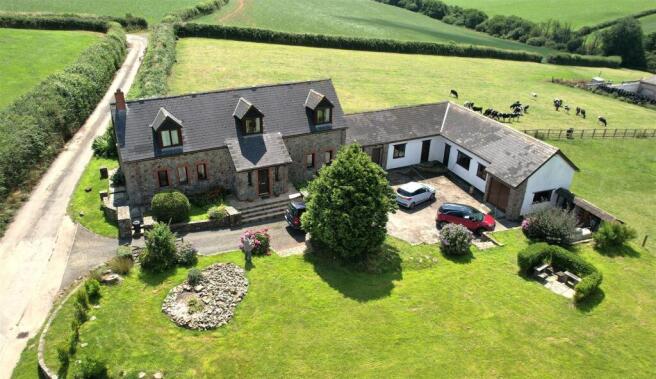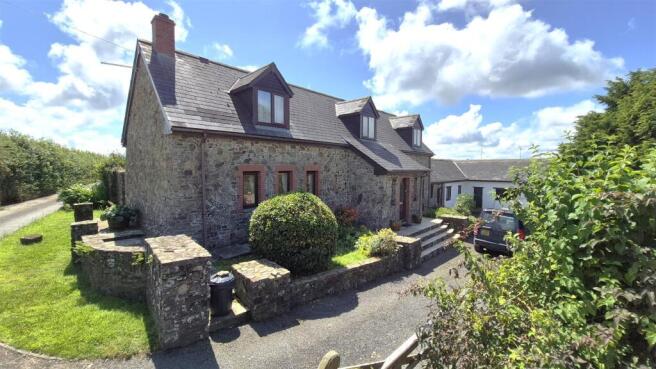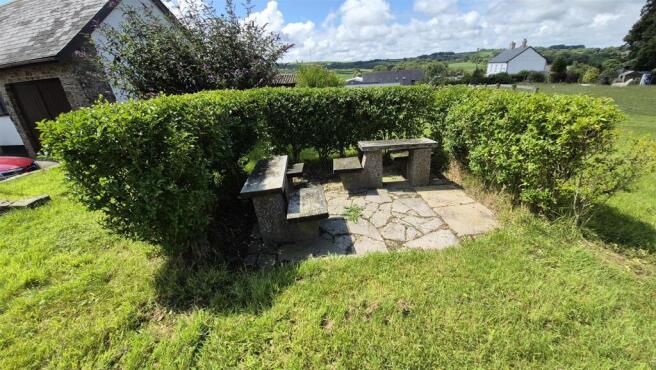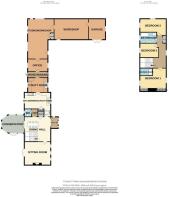
Buckland Brewer, Bideford

- PROPERTY TYPE
Detached
- BEDROOMS
3
- BATHROOMS
2
- SIZE
Ask agent
- TENUREDescribes how you own a property. There are different types of tenure - freehold, leasehold, and commonhold.Read more about tenure in our glossary page.
Freehold
Key features
- Lovely Stone Barn Conversion
- 3 Bedrooms, 2 Bathrooms
- Also Adjoining Stone Buildings
- Currently Workshops, Office, Store
- May Convert To Second Home, STP
- For 2 Family Use
- Lovely Outlook
- South Facing Garden
- Off Road Parking
- Additonal Garden To Rear
Description
The popular rural village at Buckland Brewer, 2 miles, boasts a popular village pub/restaurant, ancient parish church, busy vilage hall, village primary school and also a community shop.
There is private schooling at Shebbear, 7 miles away with other center’s being at Bideford the Port and Market town on the River Torridge, 8 miles, with its excellent range of shops and leisure facilities, swimming pool, and a championship golf court and sandy beach with its famous pebble ridge at Westward Ho! together with a quaint riverside village of Appledore and also the steep cobbled street at Clovelly where there is fishing. Sailng at Bideford or Instow.
From Bideford there is direct access on to the A39/A361 North Devon Link Road which connects through to Barnstaple at about 15 miles and on through to junction 27 on the M5 motorway, to the east side of Tiverton where there is also the Parkway railway station from where journey times to London Paddington are approximately two hours distant.
The stunning North Devon coastline runs from the exposed and rugged Atlantic coast around Hartland, back through Clovelly and the Abbotsham Cliffs and closer by the softer Westward Ho! sands and also Instow, with its yacht club being in a short drive.
The property is a substantial two-story 3 bedroomed, 2 bathroom, stone built barn conversion with virtually all rooms having a southerly aspect.
Being beautifully presented with many character features original and introduced whilst along the front there is a central conservatory to one side of which is a sheltered terrace area with a waterfall feature below a further lawn and below a productive kitchen garden with raised beds and a greenhouse.
Adjoining and single storey is about 80 sq metres of further stone buildings, currently used as an office, with occasional hobbies, studio and workshops in 3 rooms that subject to planning would readily develop to accommodate a second family or studio workshop.
To the rear of the property a drive providing off-road car parking and turning for up to a half dozen vehicles to the front of the single car garage and beyond this a large level lawn with the whole property being around about a half acre in total.
Council tax – Band E
EPC- Band tbc
Services; mains water, mains electricity, septic tank drainage, LPgas central heating.
Entrance Porch - 1.2 x 0.817 (3'11" x 2'8") - Double doors to dining room
Dining Hall - 5.12 x 4.82 (16'9" x 15'9") - Timber stairs rising to first floor with store cupboard under, coved ceiling, radiators, recessed store cupboard, double glass doors open to
Lobby - Coat hooks and shelf
Cloakroom - Low level wc, handbasin, radiator
Conservatory - 4.39 x 3.54 (14'4" x 11'7") - Lovely outlook over fields. Ceiling fan and blinds.
Sitting Room - 5.12 x 4.52 (16'9" x 14'9") - A light and bright double apsect room with patio doors to south facing terrace. Radiator. Local stone open fireplace with beam over, stone hearth and display niche.
Kitchen/Breakfast Room - 5.11 x 3.2 (16'9" x 10'5") - Steps down into Kitchen. Double aspect. Range of fitted units to 2 walls, with inset double bowl sink, one with waste disposal, drawers and cupboards under, tiled splashbacks, under counter fitted fridge and dish washer. Leisure Rangemaster 110 range cooker with 4 ring hob, hotplate and ovens, Worcester LPgas boiler,
Utility Room - 3.91 x 2.84 (12'9" x 9'3") - Double aspect with vaulted pine ceiling. Fitted base units with inset double bowl sink, drawers and cupboards under and space for wash machine and seperate drier. Welsh dresser style fitment with 2 glazed units, wine rack
Cross Passage Hallway - 3.91 x 1.253 (12'9" x 4'1") - With doors to front and back gardens.
Office - 3.91 x 2.39 (12'9" x 7'10") - Double aspect. Fitted desktop.
Vaulted Workshop/Hobbies Room/Studio - 7.79 x 3.91 minimum (25'6" x 12'9" minimum) - Windows on 2 elevations, pine clad ceiling. Store cupboard. Door to parking area and seperate door on to
Workshop - 6.63 x 4.06 (21'9" x 13'3") - Concrete floor. Door to car parking and windows.
Garage - 4.04 x 3.28 (13'3" x 10'9") - Double doors to yard.
Landing - Serving all rooms.
Bedroom 1 - 5.012 x 3.28 (16'5" x 10'9") - Double apsect, radiator, Built in wrdrobes to each side of chimney breast.
En Suite Bathroom - Double sized shower with electric shower, low leval wc, wash hand basin.
Bedroom 2 - 3.65 x 4.5 (11'11" x 14'9") - Radiator
Family Bathroom - Panelled bath with electrc shower over, hand basin. low level wc, radaitor
Bedroom 3 - 5.12 x 3.23 (16'9" x 10'7") - Double aspect. Radiator.
The South Garden - There is a central conservatory to one side of which is a sheltered terrace area with a waterfall feature below a further lawn and belowagain a productive kitchen garden with raised beds and a greenhouse.
Car Parking - To the rear a good area for off road parking and turnng for a half dozen cars.
The Rear Garden - Beyond the car parking a level lawned area with someouthouses for logs and recycling. The whole is about a half acre in total.
Brochures
Buckland Brewer, Bideford- COUNCIL TAXA payment made to your local authority in order to pay for local services like schools, libraries, and refuse collection. The amount you pay depends on the value of the property.Read more about council Tax in our glossary page.
- Ask agent
- PARKINGDetails of how and where vehicles can be parked, and any associated costs.Read more about parking in our glossary page.
- Yes
- GARDENA property has access to an outdoor space, which could be private or shared.
- Yes
- ACCESSIBILITYHow a property has been adapted to meet the needs of vulnerable or disabled individuals.Read more about accessibility in our glossary page.
- Ask agent
Energy performance certificate - ask agent
Buckland Brewer, Bideford
Add an important place to see how long it'd take to get there from our property listings.
__mins driving to your place
Get an instant, personalised result:
- Show sellers you’re serious
- Secure viewings faster with agents
- No impact on your credit score



Your mortgage
Notes
Staying secure when looking for property
Ensure you're up to date with our latest advice on how to avoid fraud or scams when looking for property online.
Visit our security centre to find out moreDisclaimer - Property reference 34087729. The information displayed about this property comprises a property advertisement. Rightmove.co.uk makes no warranty as to the accuracy or completeness of the advertisement or any linked or associated information, and Rightmove has no control over the content. This property advertisement does not constitute property particulars. The information is provided and maintained by Phillips, Smith & Dunn, Barnstaple. Please contact the selling agent or developer directly to obtain any information which may be available under the terms of The Energy Performance of Buildings (Certificates and Inspections) (England and Wales) Regulations 2007 or the Home Report if in relation to a residential property in Scotland.
*This is the average speed from the provider with the fastest broadband package available at this postcode. The average speed displayed is based on the download speeds of at least 50% of customers at peak time (8pm to 10pm). Fibre/cable services at the postcode are subject to availability and may differ between properties within a postcode. Speeds can be affected by a range of technical and environmental factors. The speed at the property may be lower than that listed above. You can check the estimated speed and confirm availability to a property prior to purchasing on the broadband provider's website. Providers may increase charges. The information is provided and maintained by Decision Technologies Limited. **This is indicative only and based on a 2-person household with multiple devices and simultaneous usage. Broadband performance is affected by multiple factors including number of occupants and devices, simultaneous usage, router range etc. For more information speak to your broadband provider.
Map data ©OpenStreetMap contributors.





