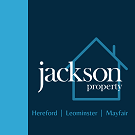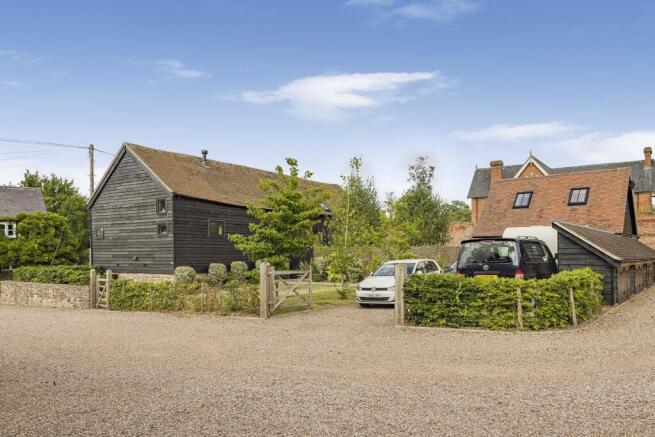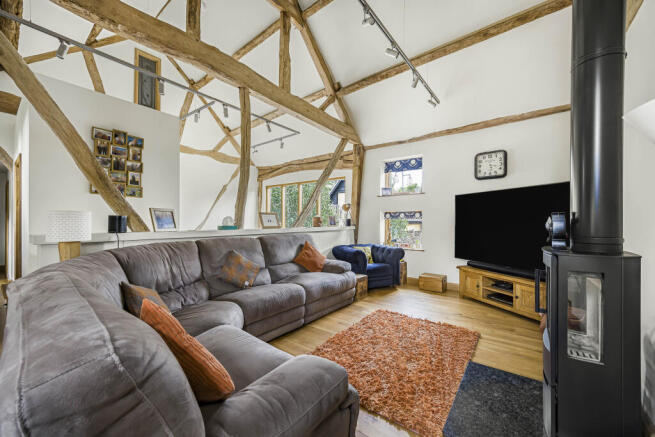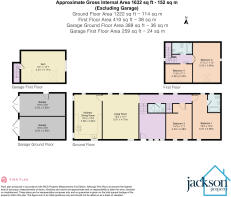4 bedroom barn conversion for sale
Stocks Barn, Wellington, Herefordshire

- PROPERTY TYPE
Barn Conversion
- BEDROOMS
4
- BATHROOMS
3
- SIZE
1,632 sq ft
152 sq m
- TENUREDescribes how you own a property. There are different types of tenure - freehold, leasehold, and commonhold.Read more about tenure in our glossary page.
Freehold
Key features
- Stunning Barn Conversion
- 4 Bedrooms & 3 Bathrooms
- Heart of the Village
- Character Throughout with Modern Finish
- Double Garage with Studio Above
- Landscaped Gardens
Description
This property is located in the popular village of Wellington, offering an excellent range of amenities including primary school, church, post office, community shop and popular garden centre. The property lies within easy reach of both Hereford and Leominster, benefiting from good access to the A49, and with regular bus services into the town and city centre.
A beautifully presented and architect-certified Grade II listed barn conversion, located in the heart of the sought-after village of Wellington, just a short distance from Hereford. This character-filled home offers versatile living accommodation with 3/4 bedrooms, 3 bathrooms, a double garage with a spacious room above, generous parking, and stunning landscaped gardens. Brimming with charm, the property boasts a wealth of original exposed timber features throughout.
Accommodation Overview
Dining Hall
A striking entrance with a full-height vaulted ceiling and exposed timbers, elegant limestone flooring, and a large built-in cupboard with pull-out storage. Full-height windows to the front flood the space with natural light.
Elevated Lounge
Bright and airy with oak flooring, a vaulted ceiling, exposed beams, and a wood-burning stove set on a granite hearth. Windows to both front and side aspects. Access through to:
Kitchen / Dining Room
A beautifully appointed space fitted with traditional-style base and wall units, complemented by granite worktops and splashbacks. Features include an integrated sink with drainer, Neff double oven, warming tray, 5-ring induction hob with concealed extractor, built-in wine cooler, dishwasher, and double fridge-freezer. Triple-aspect windows provide light and views over the gardens.
Inner Hall
Shower Room
Stylish and contemporary with a double-width shower enclosure featuring limestone tiling, mains overhead and hand-held fittings, wash basin, WC, ladder-style radiator, mirrored unit, shaver point, and extractor fan.
Bedrooms
Bedroom One (Principal)
A generous double bedroom with windows to the front and rear. En-suite bathroom featuring a shower bath with glass screen and limestone surround, overhead and hand-held shower, wash basin, WC, ladder-style radiator, limestone flooring, window, and shaver point.
Bedroom Two
A light double bedroom with two windows and open wardrobe space.
Family Bathroom (Landing Level)
Bath with mixer tap and shower attachment, wash basin with built-in storage, WC, limestone flooring, ladder-style radiator, and access to eaves storage.
Occasional Bedroom / Storeroom
Useful flexible space with roof window and open-tread stairs rising to:
Bedroom Three (Upper Floor)
Charming attic-style room with Velux window and recessed downlighters – ideal as a guest bedroom, home office, or hobby space.
Exterior
The south-facing gardens are beautifully landscaped and fully enclosed with a mix of stone boundary walls and hornbeam hedging for privacy. Features include a manicured lawn, ornamental trees and shrubs, willow trellising, and a spacious flagstone patio area – perfect for entertaining. Outdoor lighting adds ambience to the setting.
Garage & Studio Room
A traditional Wain-house-style double garage, divided into two bays with hardwood doors, lighting, and power. Above is a large attic room with two roof windows, a side window, electric storage heating, and downlighters – ideal for conversion to a home office, studio, or guest space (subject to any necessary consents).
Services, Expenditure & Important Material Information
Tenure: Freehold
Services Connected: All mains services connected, gas central heating
Council Tax Band: E
Broadband availability: Ultrafast 1800 Mbps
Phone Coverage: 4g Available and can be found at
Jackson Property Compliance
Consumer protection from unfair trading regulations 2008 (CPR) We endeavour to ensure that the details contained in our marketing are correct through making detailed enquiries of the owner(s), however they are not guaranteed.
Jackson Property Group have not tested any appliance, equipment, fixture, fitting or service. Any intending purchasers must satisfy themselves by inspection or otherwise as to the correctness of each statement contained within these particulars.
Any research and literature advertised under the material information act will have been done at the time of initial marketing by our partners, Kotini, on behalf of the owners and ourselves, with the owners signing off their own information.
Services & Expenditures advertised have been taken from | |
Jackson Property may be entitled to commission from other services offered to the client or a buyer inc…
Brochures
Brochure- COUNCIL TAXA payment made to your local authority in order to pay for local services like schools, libraries, and refuse collection. The amount you pay depends on the value of the property.Read more about council Tax in our glossary page.
- Band: E
- PARKINGDetails of how and where vehicles can be parked, and any associated costs.Read more about parking in our glossary page.
- Garage,Driveway,Off street,Gated,No disabled parking,Private,No permit
- GARDENA property has access to an outdoor space, which could be private or shared.
- Yes
- ACCESSIBILITYHow a property has been adapted to meet the needs of vulnerable or disabled individuals.Read more about accessibility in our glossary page.
- Ask agent
Stocks Barn, Wellington, Herefordshire
Add an important place to see how long it'd take to get there from our property listings.
__mins driving to your place
Get an instant, personalised result:
- Show sellers you’re serious
- Secure viewings faster with agents
- No impact on your credit score
Your mortgage
Notes
Staying secure when looking for property
Ensure you're up to date with our latest advice on how to avoid fraud or scams when looking for property online.
Visit our security centre to find out moreDisclaimer - Property reference JXQ-67257323. The information displayed about this property comprises a property advertisement. Rightmove.co.uk makes no warranty as to the accuracy or completeness of the advertisement or any linked or associated information, and Rightmove has no control over the content. This property advertisement does not constitute property particulars. The information is provided and maintained by Jackson Property, Hereford. Please contact the selling agent or developer directly to obtain any information which may be available under the terms of The Energy Performance of Buildings (Certificates and Inspections) (England and Wales) Regulations 2007 or the Home Report if in relation to a residential property in Scotland.
*This is the average speed from the provider with the fastest broadband package available at this postcode. The average speed displayed is based on the download speeds of at least 50% of customers at peak time (8pm to 10pm). Fibre/cable services at the postcode are subject to availability and may differ between properties within a postcode. Speeds can be affected by a range of technical and environmental factors. The speed at the property may be lower than that listed above. You can check the estimated speed and confirm availability to a property prior to purchasing on the broadband provider's website. Providers may increase charges. The information is provided and maintained by Decision Technologies Limited. **This is indicative only and based on a 2-person household with multiple devices and simultaneous usage. Broadband performance is affected by multiple factors including number of occupants and devices, simultaneous usage, router range etc. For more information speak to your broadband provider.
Map data ©OpenStreetMap contributors.







