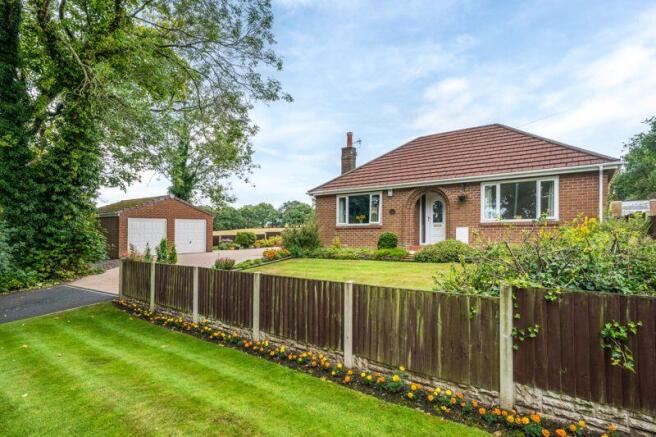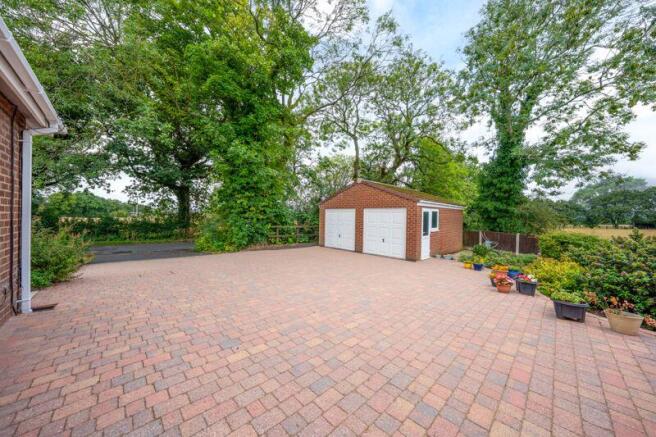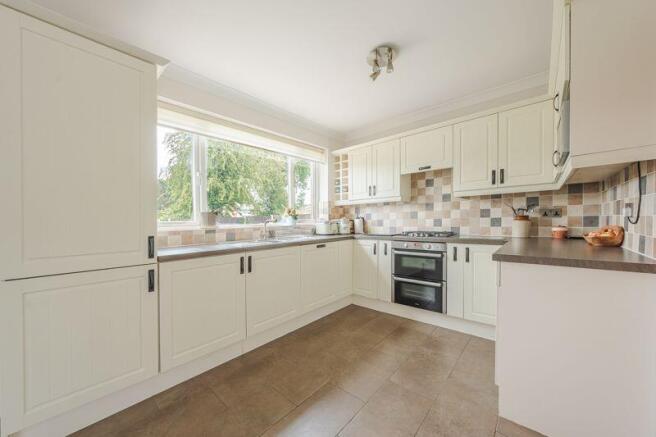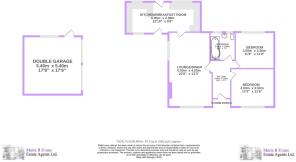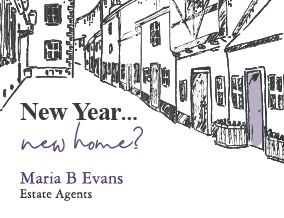
Five Acres, Carr House Lane, Wrightington, WN6 9SH

- PROPERTY TYPE
Detached
- BEDROOMS
2
- BATHROOMS
1
- SIZE
Ask agent
- TENUREDescribes how you own a property. There are different types of tenure - freehold, leasehold, and commonhold.Read more about tenure in our glossary page.
Freehold
Key features
- Detached true bungalow in semi-rural location
- Enjoying vast, rural view to three sides
- Two double bedrooms with fitted furniture
- Spacious living-dining area with electric fire facility
- Well-appointed kitchen fitted across the rear
- Fully tiled, three-piece family bathroom
- Block paved driveway with parking for ample vehicles
- Detached, brick double garage with an electric up and over door
- Peaceful rear garden with stunning views beyond
- Superb location for local villages and commuter routes
Description
A warm welcome…
Stone flags create a neat pathway to the front entrance of this property which consistsof an integrated porch and UPVC entrance door. Once inside, the spacious entrancehallway unfolds, illuminated by a pendant light.
Room to breathe…
Proceeding to the left of the hallway, the generously sized reception-dining roomopens up. The reception area features a window to the front and has much space forfurniture to be orientated around the focal point of the room: a cosy electric firefacility with Limestone surround, hearth and mantle. A combination of wall andpendant lighting illuminates the area, which also has a television point to the side.Continuing into the dining area (also illuminated by wall lights) there is window tothe side of the property which frames the rural views beyond, before leading into thekitchen.The well-appointed kitchen spans across the rear of the property, featuring a tiledfloor and panelled, off-white wall and base units which are complemented by aneutral, brown countertop and tiled splashback behind. The kitchen boasts a plethoraof integrated appliances, including a refrigerator/ freezer, dishwasher, one-and-a-halfbowl sink unit, electric oven and grill with a gas hob and hidden extractor fan over. Alarge rear-facing window continues to offer stunning views of the garden and fieldsbeyond.The kitchen units continue to the other side of the room, providing space for utilitieswith an integrated automatic washing machine and tumble dryer. They also extend toprovide breakfast bar seating whilst two UPVC doors (one to the front and the otherto the rear) lead outside.
Grounded in comfort…
The master bedroom is a double room with overbed fitted wardrobes and bedsides toone wall, a window overlooking the front garden and further fitted furnituresurrounding the television point opposite.The second bedroom is another good sized, double room with fitted wardrobes, butinstead has a window to the rear.The family bathroom is fully tiled and equipped with a three-piece suite, including aP-shaped bath with shower over, an integrated vanity wash hand basin fitted with amarble-effect countertop to either side and having storage beneath, and a back-to-wallw.c. This is completed with an illuminated mirror, recessed downlights, a chromeheated towel rail and opaque window to the rear.Not a petal out of place…This true bungalow enjoys attractive gardens both to the front and the rear. The frontis laid with a block paved driveway, providing ample parking, and is adjacent to aneat lawn area which is well-stocked shrubs and plants to its borders. There is alsoaccess to the detached, double garage from the front which is equipped with twodoors- one of which is an electric up-and-over door- and a further pedestrian door tothe side. The front garden is enclosed by timber fences and has gated access to therear.This is laid with sandstone flags and offers a perfect spot to soak up the sunshine withan ideal south-east facing orientation. The rest of the area is laid to lawn, has a watertap and is bordered by low timber fences to emphasise the open-aspect and farreaching views across the fields behind.
Viewing is strictly by appointment through Maria B Evans Estate Agents
We are reliably informed that the Tenure of the property is Freehold
The Local Authority is West Lancashire Borough Council
The EPC rating is D
The Council Tax Band is D
The property is served by mains drainage
Please note:Room measurements given in these property details are approximate and are supplied as a guide only.All land measurements are supplied by the Vendor and should be verified by the buyer's solicitor. Wewould advise that all services, appliances and heating facilities be confirmed in working order by anappropriately registered service company or surveyor on behalf of the buyer as Maria B. Evans EstateAgency cannot be held responsible for any faults found. No responsibility can be accepted for anyexpenses incurred by prospective purchasers.
Sales Office: 34 Town Road, Croston, PR26 9RB T: Rentals T: W: E: .ukCompany No 8160611 Registered Office: 5a The Common, Parbold, Lancs WN8 7HA
Brochures
Full DetailsBrochure- COUNCIL TAXA payment made to your local authority in order to pay for local services like schools, libraries, and refuse collection. The amount you pay depends on the value of the property.Read more about council Tax in our glossary page.
- Band: D
- PARKINGDetails of how and where vehicles can be parked, and any associated costs.Read more about parking in our glossary page.
- Yes
- GARDENA property has access to an outdoor space, which could be private or shared.
- Yes
- ACCESSIBILITYHow a property has been adapted to meet the needs of vulnerable or disabled individuals.Read more about accessibility in our glossary page.
- Ask agent
Five Acres, Carr House Lane, Wrightington, WN6 9SH
Add an important place to see how long it'd take to get there from our property listings.
__mins driving to your place
Get an instant, personalised result:
- Show sellers you’re serious
- Secure viewings faster with agents
- No impact on your credit score
Your mortgage
Notes
Staying secure when looking for property
Ensure you're up to date with our latest advice on how to avoid fraud or scams when looking for property online.
Visit our security centre to find out moreDisclaimer - Property reference 12675977. The information displayed about this property comprises a property advertisement. Rightmove.co.uk makes no warranty as to the accuracy or completeness of the advertisement or any linked or associated information, and Rightmove has no control over the content. This property advertisement does not constitute property particulars. The information is provided and maintained by Maria B Evans Estate Agents, Croston. Please contact the selling agent or developer directly to obtain any information which may be available under the terms of The Energy Performance of Buildings (Certificates and Inspections) (England and Wales) Regulations 2007 or the Home Report if in relation to a residential property in Scotland.
*This is the average speed from the provider with the fastest broadband package available at this postcode. The average speed displayed is based on the download speeds of at least 50% of customers at peak time (8pm to 10pm). Fibre/cable services at the postcode are subject to availability and may differ between properties within a postcode. Speeds can be affected by a range of technical and environmental factors. The speed at the property may be lower than that listed above. You can check the estimated speed and confirm availability to a property prior to purchasing on the broadband provider's website. Providers may increase charges. The information is provided and maintained by Decision Technologies Limited. **This is indicative only and based on a 2-person household with multiple devices and simultaneous usage. Broadband performance is affected by multiple factors including number of occupants and devices, simultaneous usage, router range etc. For more information speak to your broadband provider.
Map data ©OpenStreetMap contributors.
