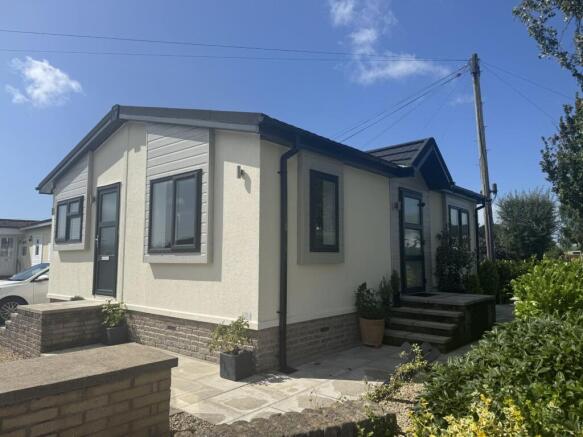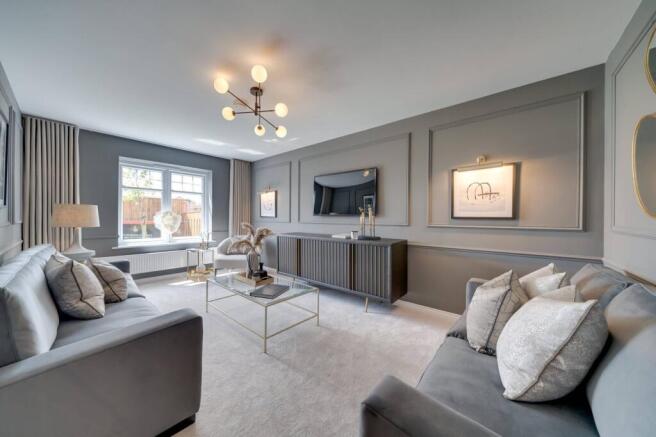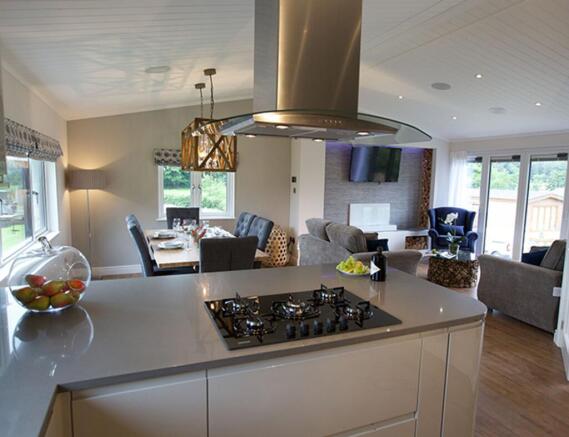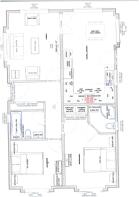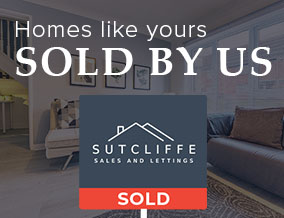
Wyre Vale Park, Garstang, PR3

- PROPERTY TYPE
Park Home
- BEDROOMS
2
- BATHROOMS
2
- SIZE
Ask agent
- TENUREDescribes how you own a property. There are different types of tenure - freehold, leasehold, and commonhold.Read more about tenure in our glossary page.
Ask agent
Key features
- Photographs for Illustration Purposes Only
- Brand New 36ft x 22ft - Bespoke Interior Design Service
- Spacious Lounge
- Master Bedroom With En-Suite & fitted Wardrobe
- Double Bedroom With Fitted Furniture
- Fully Fitted Kitchen With Modern Fixtures & Appliances
- Main Bathroom
Description
PLOT 12 - BRAND-NEW PARK HOME - Photographs are for illustration purposes Only
Nestled in a quiet cul-de-sac within the highly regarded Wyre Vale Residential Park, The Avenue offers a peaceful lifestyle in beautifully picturesque surroundings. Renowned for its warm, welcoming atmosphere and strong sense of community, it’s the perfect place to enjoy relaxed residential park living.
Plot 12 – A Rare Opportunity to Create Your Dream Home
Perfectly positioned on a desirable corner plot, Plot 12 boasts serene views over a charming duck pond, landscaped lawns, and mature trees—offering a truly tranquil and scenic environment.
This off-plan home presents a unique opportunity to design your ideal living space through Lakeland Homes’ bespoke design service. Whether you wish to tailor the layout or select your own fixtures, appliances, and furnishings, every detail can be customised to suit your lifestyle and personal taste.
Located within a prestigious five-star park and just moments from local amenities and excellent transport links, Plot 12 offers not just a home, but a way of life. As a new homeowner, you’ll also receive complimentary 12 month membership to the exclusive Acresfield Health Club & Spa—bringing everyday luxury within easy reach.
PLEASE NOTE:- Photographs are for illustration purposes Only
Tenure: Non-Traditional Tenure (Licensed Residential Park Site) - Wyre Borough Council License Number CS0045
Pitch Fees: £258.97 per month - Includes Water
Pitch Fee Review Date: 1st January
Spacious Master Bedroom
Step into your dream bedroom – a generously sized master suite offering ample space for a king-size bed with bedside tables. This is your chance to create a personal haven, with the freedom to choose your own furnishings, flooring, and lighting to suit your style.
The room comfortably accommodates a 3-drawer chest or dressing table, and features sleek double sliding wardrobes with built-in shelving for optimal storage.
Enjoy the convenience of a private en-suite bathroom, complete with a large walk-in shower, modern WC, and a stylish sink set into a contemporary vanity unit.
This is the perfect opportunity to shape the bedroom you’ve always wanted – stylish, functional, and uniquely yours.
Double bedroom
This fabulous second bedroom offers impressive space and flexibility, easily accommodating a double bed with bedside tables, wardrobes, and either a chest of drawers or a dressing table.
With the freedom to choose your own fixtures, furnishings, and finishes, you can make this room truly your own—whether it’s a stylish guest suite, a cosy retreat, or a functional workspace.
A beautifully proportioned room offering both comfort and versatility.
Stylish En-Suite
A fabulous addition to the master bedroom, this well-proportioned en-suite offers both comfort and style. Designed to accommodate a large walk-in shower, sleek vanity unit with integrated sink, and modern WC, it provides all the essentials for a private, luxurious retreat.
Enjoy the freedom to personalise the space with your choice of flooring and wall coverings—allowing you to create an en-suite that reflects your individual taste and complements your ideal master suite.
Tailored for Living - Kitchen / Dining
This stunning kitchen offers a fantastic space for cooking, dining, and entertaining. Featuring a stylish range of wall and base cabinets finished to your personal taste, it comes complete with integrated appliances including a fridge freezer, washing machine, and your choice of ceramic or gas hob. Prefer not to wash up? There's flexibility to add a dishwasher too.
With the freedom to choose your kitchen’s design, layout, fixtures, fittings, and finishes, you can create a space that reflects your lifestyle and aesthetic perfectly.
Designed for social living, the generous layout easily accommodates a dining table and chairs—ideal for relaxed family meals or entertaining friends. All flooring and furnishings are your choice, giving you the opportunity to design a space that’s uniquely yours.
Bright and Spacious Lounge
Flooded with natural light, this generously sized lounge offers a warm and inviting atmosphere with ample space to suit your lifestyle. Whether you envision a cosy sofa, an elegant armchair, or a stylish coffee table, the layout allows you to choose the furnishings that best reflect your personal taste.
At the heart of the room is a beautiful fireplace, creating a natural focal point and adding charm and character to the space.
With complete freedom to select your own flooring, lighting, and finishes, this is your opportunity to design a living area that feels truly like home.
Well-Appointed Main Bathroom
This generously sized main bathroom offers both comfort and functionality, with ample space for a full-size bath featuring an overhead shower. A modern vanity unit with integrated sink and a sleek WC complete the layout.
You’ll have the freedom to personalise the space with your own choice of fixtures, fittings, and lighting—allowing you to create a bathroom that perfectly suits your taste and needs.
A versatile and practical space designed for everyday living, finished your way.
Garden
A beautifully landscaped garden seamlessly blends elegant stonework and stylish paving with lush, manicured lawns that wrap around the property. Whether you're hosting outdoor gatherings, enjoying a quiet morning coffee, or adding your personal touch with pots and planters, this versatile space offers the perfect backdrop for relaxation and outdoor living all year round.
Disclaimer
Every effort has been made to ensure the accuracy of these particulars at the time of publication. However, they do not form part of any offer or contract and should not be relied upon as statements of fact. All measurements, floor plans, photographs, and descriptions are for illustrative purposes only and may not reflect the current state of the property. Buyers are advised to carry out their own due diligence and inspections before proceeding with a purchase. Prices, tenure details, and availability are subject to change without notice. Any services, appliances, or systems mentioned have not been tested, and no warranty is given as to their condition or operation. Please consult with the branch for the most up-to-date information.
The content of this brochure and all associated marketing materials are protected by copyright and may not be reproduced, distributed, or used without prior written permission.
Brochures
Property Brochure- COUNCIL TAXA payment made to your local authority in order to pay for local services like schools, libraries, and refuse collection. The amount you pay depends on the value of the property.Read more about council Tax in our glossary page.
- Band: A
- PARKINGDetails of how and where vehicles can be parked, and any associated costs.Read more about parking in our glossary page.
- Ask agent
- GARDENA property has access to an outdoor space, which could be private or shared.
- Private garden
- ACCESSIBILITYHow a property has been adapted to meet the needs of vulnerable or disabled individuals.Read more about accessibility in our glossary page.
- Ask agent
Energy performance certificate - ask agent
Wyre Vale Park, Garstang, PR3
Add an important place to see how long it'd take to get there from our property listings.
__mins driving to your place
About Sutcliffe Sales & Lettings, Garstang
The Office - Acresfield, 9 Garstang By-Pass Road, Garstang, PR3 1PH

Notes
Staying secure when looking for property
Ensure you're up to date with our latest advice on how to avoid fraud or scams when looking for property online.
Visit our security centre to find out moreDisclaimer - Property reference b52e953b-55e1-4b68-b258-f40f31ff91e9. The information displayed about this property comprises a property advertisement. Rightmove.co.uk makes no warranty as to the accuracy or completeness of the advertisement or any linked or associated information, and Rightmove has no control over the content. This property advertisement does not constitute property particulars. The information is provided and maintained by Sutcliffe Sales & Lettings, Garstang. Please contact the selling agent or developer directly to obtain any information which may be available under the terms of The Energy Performance of Buildings (Certificates and Inspections) (England and Wales) Regulations 2007 or the Home Report if in relation to a residential property in Scotland.
*This is the average speed from the provider with the fastest broadband package available at this postcode. The average speed displayed is based on the download speeds of at least 50% of customers at peak time (8pm to 10pm). Fibre/cable services at the postcode are subject to availability and may differ between properties within a postcode. Speeds can be affected by a range of technical and environmental factors. The speed at the property may be lower than that listed above. You can check the estimated speed and confirm availability to a property prior to purchasing on the broadband provider's website. Providers may increase charges. The information is provided and maintained by Decision Technologies Limited. **This is indicative only and based on a 2-person household with multiple devices and simultaneous usage. Broadband performance is affected by multiple factors including number of occupants and devices, simultaneous usage, router range etc. For more information speak to your broadband provider.
Map data ©OpenStreetMap contributors.
