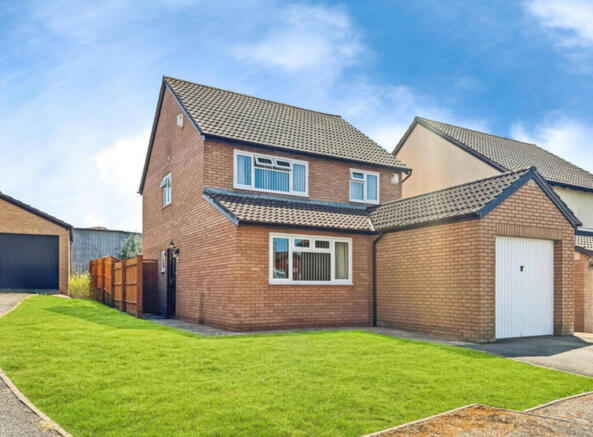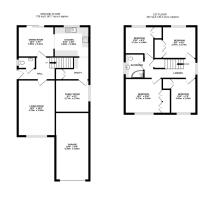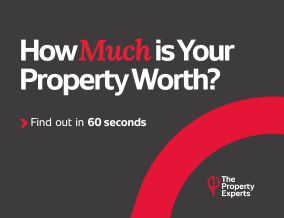
Barn Owl Way, Stoke Gifford, Bristol BS34

- PROPERTY TYPE
Detached
- BEDROOMS
4
- BATHROOMS
1
- SIZE
Ask agent
- TENUREDescribes how you own a property. There are different types of tenure - freehold, leasehold, and commonhold.Read more about tenure in our glossary page.
Freehold
Key features
- Desirable Cul-De-Sac Setting
- Detached Family Home
- Four Generous Size Bedrooms
- Sociable Kitchen Diner and Utility Area
- Versatile Living Space
- South Facing Rear Garden
- Garage and Driveway Parking
- Nearby Schools for All Ages
- Great Transport Links, Major Employers and Local Amenities
Description
This beautifully presented and extended detached home offers spacious and versatile living, perfect for families or those needing flexible work-from-home space. On the ground floor, a welcoming entrance hall leads to a bright living room, a sociable kitchen/diner with garden access, and a handy cloakroom. The home has been thoughtfully extended to include a utility room and a second reception room, ideal as a home office, family / playroom or a fifth bedroom.
Upstairs, there are four well-proportioned bedrooms, all featuring quality Sharps fitted wardrobes, ensuring excellent storage throughout. The modern shower room is stylish and practical, and a generous landing provides access to a part-boarded loft via a fitted ladder.
Outside, the property continues to impress with a beautiful south-facing rear garden, complete with patio, lawn, raised beds, and gated side access from both sides. To the front, there’s a lawned garden, driveway parking, and a generous size garage with power, lighting, and additional loft storage.
This home combines style, flexibility, and location — ideal for growing families or those looking to upsize.
Ground Floor
Welcoming Entrance Hall
Spacious and inviting, setting the tone for the rest of the property with access to the cloakroom, living room, kitchen, and stairs to the first floor.
Living Room
A bright and cosy space with a large window to the front and plenty of room to relax and unwind.
Kitchen / Dining Room
Sociable and well laid out with archway through to the dining space and sliding doors to the garden. Fitted with a range of matching units, integrated appliances, and ample worktop space.
Utility Room
A thoughtful addition space, providing extra storage and space for appliances.
Family Room / Bedroom 5 / Home Office
This adaptable room works perfectly for guests, family room , playroom, or home working – a valuable bonus in modern living.
Cloakroom
Conveniently located off the entrance hall with WC and washbasin.
First Floor
Landing & Loft
Generous landing area with access to the loft via fitted ladder – partially boarded with lighting.
Four Well-Proportioned Bedrooms
Each bedroom benefits from built-in Sharps wardrobes, making great use of the space and keeping things neat and tidy. The main bedroom enjoys a bright front aspect, with all other rooms continuing the light and airy feel throughout.
Modern Shower Room
Stylishly presented with walk-in shower, built-in storage, WC and washbasin.
Outside Space
South-Facing Rear Garden
Enclosed generous size garden with patio, lawn, raised beds, and a garden shed. A peaceful spot to relax, entertain, or let children play. Gated side access from both sides of the property adds practicality.
Front Garden, Driveway & Garage
Lawned front garden with path to the entrance, driveway parking and a large garage with power, lighting and additional loft storage.
Disclaimer
DISCLAIMER: Whilst these particulars are believed to be correct and are given in good faith, they are not warranted, and any interested parties must satisfy themselves by inspection, or otherwise, as to the correctness of each of them. These particulars do not constitute an offer or contract or part thereof and areas, measurements and distances are given as a guide only. Photographs depict only certain parts of the property. Nothing within the particulars shall be deemed to be a statement as to the structural condition, nor the working order of services and appliances.
- COUNCIL TAXA payment made to your local authority in order to pay for local services like schools, libraries, and refuse collection. The amount you pay depends on the value of the property.Read more about council Tax in our glossary page.
- Band: E
- PARKINGDetails of how and where vehicles can be parked, and any associated costs.Read more about parking in our glossary page.
- Driveway
- GARDENA property has access to an outdoor space, which could be private or shared.
- Yes
- ACCESSIBILITYHow a property has been adapted to meet the needs of vulnerable or disabled individuals.Read more about accessibility in our glossary page.
- Ask agent
Barn Owl Way, Stoke Gifford, Bristol BS34
Add an important place to see how long it'd take to get there from our property listings.
__mins driving to your place
Get an instant, personalised result:
- Show sellers you’re serious
- Secure viewings faster with agents
- No impact on your credit score
Your mortgage
Notes
Staying secure when looking for property
Ensure you're up to date with our latest advice on how to avoid fraud or scams when looking for property online.
Visit our security centre to find out moreDisclaimer - Property reference RX602643. The information displayed about this property comprises a property advertisement. Rightmove.co.uk makes no warranty as to the accuracy or completeness of the advertisement or any linked or associated information, and Rightmove has no control over the content. This property advertisement does not constitute property particulars. The information is provided and maintained by The Property Experts, London. Please contact the selling agent or developer directly to obtain any information which may be available under the terms of The Energy Performance of Buildings (Certificates and Inspections) (England and Wales) Regulations 2007 or the Home Report if in relation to a residential property in Scotland.
*This is the average speed from the provider with the fastest broadband package available at this postcode. The average speed displayed is based on the download speeds of at least 50% of customers at peak time (8pm to 10pm). Fibre/cable services at the postcode are subject to availability and may differ between properties within a postcode. Speeds can be affected by a range of technical and environmental factors. The speed at the property may be lower than that listed above. You can check the estimated speed and confirm availability to a property prior to purchasing on the broadband provider's website. Providers may increase charges. The information is provided and maintained by Decision Technologies Limited. **This is indicative only and based on a 2-person household with multiple devices and simultaneous usage. Broadband performance is affected by multiple factors including number of occupants and devices, simultaneous usage, router range etc. For more information speak to your broadband provider.
Map data ©OpenStreetMap contributors.









