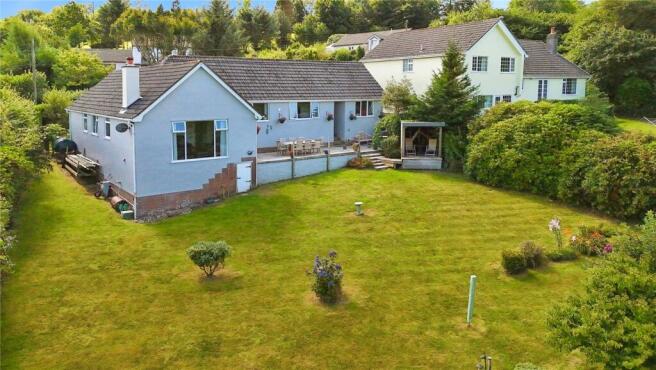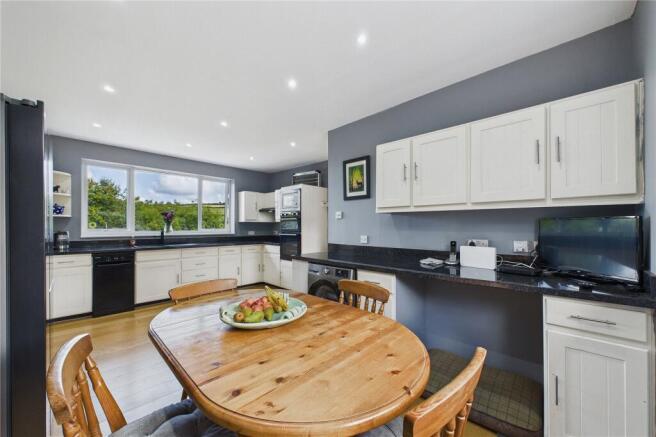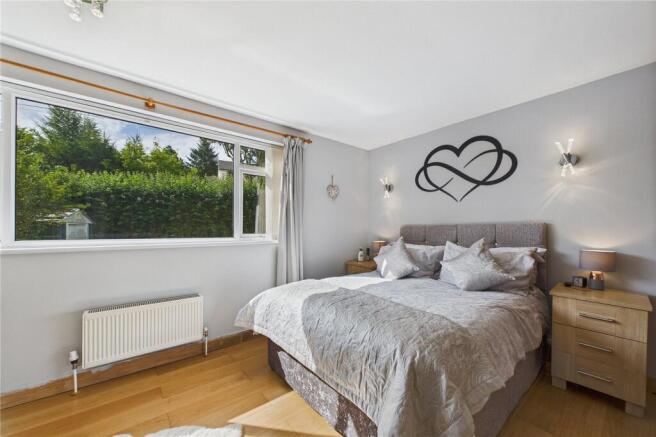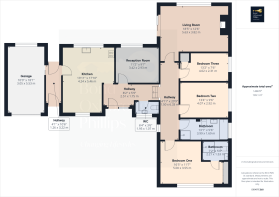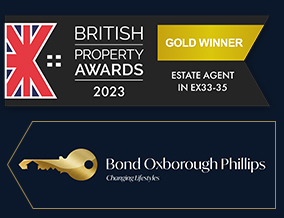
Parracombe, Barnstaple, Devon

- PROPERTY TYPE
Bungalow
- BEDROOMS
3
- BATHROOMS
2
- SIZE
Ask agent
- TENUREDescribes how you own a property. There are different types of tenure - freehold, leasehold, and commonhold.Read more about tenure in our glossary page.
Freehold
Key features
- Located in a peaceful and tranquil setting
- Three spacious bedrooms
- Garage and off Road parking
- Outstanding countryside views
- Bright and spacious accommodation
- Ensuite bathroom
- EPC: D
- Council Tax Band: E
Description
Set on a generous plot, the property benefits from ample off-road parking, a single garage, and gardens to the front and rear that provide privacy, space, and striking outlooks.
Inside, the home features a spacious open-plan kitchen and dining area, filled with natural light and perfect for both everyday family life and entertaining. A separate reception room offers flexible use, ideal as a formal sitting room, snug, or home office.
The main living room enjoys an elevated position with large picture windows framing breathtaking views of the surrounding countryside and the property's impressive rear garden. Sliding patio doors open onto a raised terrace, the perfect spot for summer dining or soaking up the tranquil setting. Just off the patio is a covered wooden shelter, ideal for a hot tub or outdoor seating, taking full advantage of the panoramic rural backdrop.
The accommodation includes three double bedrooms. The main bedroom features built-in wardrobes and a stylish en-suite shower room. The further two bedrooms are well-proportioned and offer flexible space for family or guests. A well-appointed family bathroom completes the internal layout.
Externally, the front garden includes a level lawn, a tool shed, and mature shrub borders. To the rear, a gently sloping lawned garden leads down via stone steps to a peaceful orchard and a stream, offering a delightful natural sanctuary and additional space for gardening or recreation.
Spring View is a rare opportunity to acquire a well-maintained, spacious bungalow in a tranquil village setting, combining the best of countryside living with practical family comforts. Early viewing is highly recommended.
The village of Parracombe offers traditional amenities including: popular pub and restaurant; primary school; two places of worship, which include the ancient Church of St Petrock. Parracombe lies towards the edge of the Exmoor National Park, which offers an excellent array of wildlife and scenery and is within easy reach of the dramatic coastline around the areas of Lynton and Lynmouth. Other nearby attractions include the beaches of Saunton, Croyde and Woolacombe, Lynton with its shops, post office, doctors surgery and treatment centre some 5 miles away. The market town of Barnstaple, the historic and regional centre of North Devon, is less than 12 miles away; and is accessible via a bus service running close to the property. Barnstaple is situated in the valley of the River Taw, it is also surrounded by beautiful countryside and some of the area’s best beaches. As the commercial centre of the region, the town centre offers a variety of banking, schooling and recreational facilities including a theatre, cinema, leisure centre and restaurants. The vibrant town combines modern shopping amenities with a bustling market atmosphere. The A361 North Devon Link Road provides convenient access to the M5 motorway network and beyond.
Directions
From our Ilfracombe office with the shop premises on your left hand side proceed out of town in a westerly direction in the direction of Barnstaple. On reaching Mullacott Cross roundabout take the first exit. Continue to follow this road and upon the roundabout, take the second exit. Continue on this road for approximately 3 miles and take a right towards
Blackmore Gate. At the Blackmoor Gate junction, take the next left signposted Lynton/Lynmouth. continue approximately 1 mile taking the left hand turning signposted Parracombe. Upon reaching the heart of the village turn left onto Pencombe Rocks , continue for 200 yards and the property will be on your right hand side with a for sale board displayed.
The gardens at Spring View offer a perfect blend of space, privacy, and scenic beauty. The front features a level lawn with mature shrubs and a handy tool shed. To the rear, a gently sloping lawn enjoys far-reaching countryside views and leads down to a peaceful orchard with a stream.
A raised patio off the main living room provides an ideal spot for outdoor dining, alongside a covered wooden shelter perfect for a hot tub or seating area. This outdoor space creates a tranquil retreat, ideal for relaxing or entertaining in a stunning rural setting.
Main Entrance
Door and window leading to;
Entrance Hall
Wooden floor, wall mounted lights, loft access, stairs leading to, door leading to;
W.C
6' 4" x 3' 6"
Partly glazed window to front elevation, low level flush button W.C, wash hand basin with storage below and, wooden flooring, extractor fan.
Kitchen /Diner
13' 11" x 17' 0"
UPVC double glazed window to front elevation, UPVC double glazed window to rear elevation, wooden floors, a range of wall and base units, Cookology 4 ring induction hob with extractor fan above, integrated double oven and microwave, granite effect countertops, sink inset into countertops, space for dishwasher, space for fridge/freezer, plumbing for washing machine, spot lighters, door leading to;
Hallway
UPVC double glazed door to front elevation, wooden partly glazed door to rear elevation leading to garden, sliding door leading to;
Garage
10' 0" x 18' 1"
Partly glazed window to front elevation, up and over door, built in storage, electricity outlets.
Reception Room
11' 2" x 9' 7"
UPVC double glazed window to rear elevation, wooden effect flooring, radiator.
Living Room
18' 5" x 12' 6"
UPVC double glazed window to front elevation, UPVC double glazed sliding door to side elevation leading to patio, wooden flooring, log burner, media wall, radiator.
Bedroom One
16' 5" x 11' 7"
UPVC double glazed window to front elevation, wooden flooring, built in wardrobes, radiator, door leading to;
Ensuite Bathroom
7' 2" x 5' 0"
Corner shower with Fritton shower, tiled flooring, tiled from floor to ceiling, low level flush button W.C, wash hand basin with storage below and vanity above, wall mounted towel rail, extractor fan, spot lighters.
Bedroom Two
13' 4" x 9' 6"
UPVC double glazed window to side elevation, storage cupboard housing immersion heater, radiator.
Bedroom Three
13' 2" x 7' 6"
UPVC double glazed window to side elevation, radiator.
Bathroom
13' 1" x 5' 6"
UPVC double glazed window to side elevation, vinyl flooring, corner shower, low level flush button W.C, electric towel rail, pedestal wash hand basin with storage below and vanity mirror above, panel bath with shower attachment over, extractor fan.
Hallway
Wall mounted lights, partly glazed window to side elevation, radiator.
AGENTS NOTES
This property is a traditional stone and brick construction, located in an area with a very low flood risk. It has direct connections to mains electricity and water and sewage services. The property also has access to broadband services with estimated speeds as follows: Standard at 18 Mbps, Superfast at 76 Mbps. Mobile service coverage is poor. Currently, there are no planning permissions in place for this property or any nearby properties. The property does not involve any shared access or rights of way.
- COUNCIL TAXA payment made to your local authority in order to pay for local services like schools, libraries, and refuse collection. The amount you pay depends on the value of the property.Read more about council Tax in our glossary page.
- Band: E
- PARKINGDetails of how and where vehicles can be parked, and any associated costs.Read more about parking in our glossary page.
- Yes
- GARDENA property has access to an outdoor space, which could be private or shared.
- Yes
- ACCESSIBILITYHow a property has been adapted to meet the needs of vulnerable or disabled individuals.Read more about accessibility in our glossary page.
- Wide doorways,Level access shower,Level access
Parracombe, Barnstaple, Devon
Add an important place to see how long it'd take to get there from our property listings.
__mins driving to your place
Get an instant, personalised result:
- Show sellers you’re serious
- Secure viewings faster with agents
- No impact on your credit score

Your mortgage
Notes
Staying secure when looking for property
Ensure you're up to date with our latest advice on how to avoid fraud or scams when looking for property online.
Visit our security centre to find out moreDisclaimer - Property reference ILS250332. The information displayed about this property comprises a property advertisement. Rightmove.co.uk makes no warranty as to the accuracy or completeness of the advertisement or any linked or associated information, and Rightmove has no control over the content. This property advertisement does not constitute property particulars. The information is provided and maintained by Bond Oxborough Phillips, Ilfracombe. Please contact the selling agent or developer directly to obtain any information which may be available under the terms of The Energy Performance of Buildings (Certificates and Inspections) (England and Wales) Regulations 2007 or the Home Report if in relation to a residential property in Scotland.
*This is the average speed from the provider with the fastest broadband package available at this postcode. The average speed displayed is based on the download speeds of at least 50% of customers at peak time (8pm to 10pm). Fibre/cable services at the postcode are subject to availability and may differ between properties within a postcode. Speeds can be affected by a range of technical and environmental factors. The speed at the property may be lower than that listed above. You can check the estimated speed and confirm availability to a property prior to purchasing on the broadband provider's website. Providers may increase charges. The information is provided and maintained by Decision Technologies Limited. **This is indicative only and based on a 2-person household with multiple devices and simultaneous usage. Broadband performance is affected by multiple factors including number of occupants and devices, simultaneous usage, router range etc. For more information speak to your broadband provider.
Map data ©OpenStreetMap contributors.
