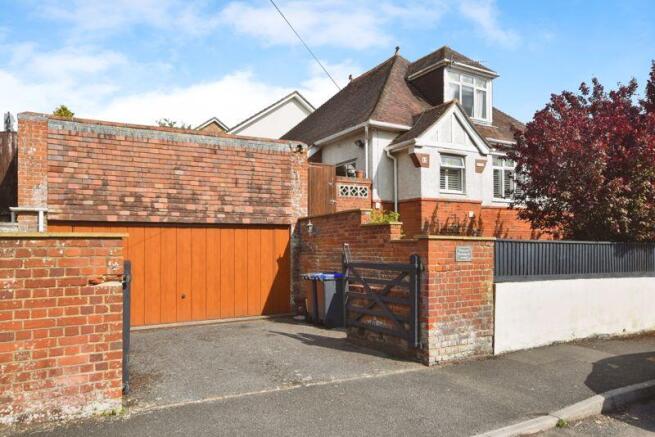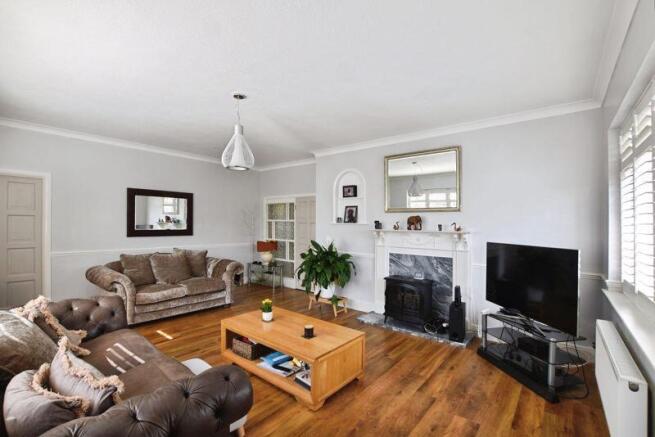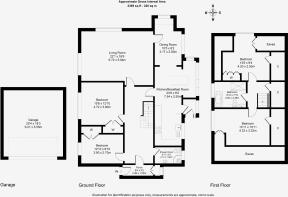
Dorset Road, Salisbury ***VIDEO TOUR***

- PROPERTY TYPE
Detached
- BEDROOMS
4
- BATHROOMS
2
- SIZE
Ask agent
- TENUREDescribes how you own a property. There are different types of tenure - freehold, leasehold, and commonhold.Read more about tenure in our glossary page.
Freehold
Key features
- ***WATCH THE VIDEO TOUR***
- Four-Bedroom Family Home
- Desirable Residential Area
- Double Garage & Driveway Parking
- Walking Distance To City Centre
- Open Plan Kitchen & Dining Room
- Solar Panel & Air Conditioning
- Council Tax Band F
Description
Welcome to Dorset Road, a beautifully presented four-bedroom detached home located on a desirable residential street in Salisbury. Set on a generous private corner plot, this impressive property offers flexible living accommodation, a large double garage, driveway parking, and an attractive wraparound garden—all within walking distance of the city centre.
Historically, the property was home to Uplands Preparatory School, an independent co-educational school established in the early 20th century. It served the Salisbury area until its closure in the mid-1970s, when it was thoughtfully converted into a private residence. Today, its legacy remains part of the local heritage, blending historical character with contemporary living.
Approached via a smart rendered wall with fencing and mature hedging for privacy, the property benefits from a driveway leading to a double garage and additional on-street parking readily available. A gated path leads to the front porch, featuring glass blocks and rear-facing window that introduce light into the entrance space.
Inside, the spacious hallway immediately impresses with a feature staircase and a bright, welcoming atmosphere. Glazed double doors open into the sitting room—an elegant dual-aspect space with window hardwood shutters and a central fireplace, ideal for family living or entertaining.
The home office, positioned at the front of the house, features a built-in desk and storage with a side-facing window—perfect for remote working or study.
The open-plan kitchen and dining room is a standout feature of the home. Filled with natural light from dual-aspect windows, this generous space includes a large kitchen island with integrated storage and breakfast bar seating for four. The kitchen is sleek and contemporary with neutral cabinetry, adjoining worktops, integrated appliances, stainless steel sink with drainer, and solid wood flooring. LED undercounter lighting and ceiling spotlights complete the look. There is ample space for dining and views across the garden terrace.
Also on the ground floor are two double bedrooms, both with side aspect windows and built-in storage, offering flexible options for guest rooms, family use, or even additional workspace. A modern shower room serves the ground floor, featuring a curved glass shower enclosure, concealed WC and basin, stylish tiled surrounds, and a large mirror.
Upstairs, the first-floor landing provides access to two further spacious bedrooms, both with vaulted ceilings, wall panelling, and built-in eaves storage. One enjoys a rear aspect, the other a side view, both full of character and charm. The family bathroom is beautifully appointed, combining modern finishes with traditional touches. Highlights include a freestanding bath beneath stained glass windows with café-style hardwood shutters, a walk-in Aqualisa double shower with glass screen, concealed WC, and basin, all set against fully tiled walls and floors.
Outside, the wraparound garden provides distinct zones for relaxation and entertaining. A large decked area is ideal for alfresco dining, while the lawn and mature borders create a peaceful and private retreat. A substantial summerhouse/home office offers further space for work, hobbies or leisure.
The property also benefits from having solar panels, upstairs air conditioning units (via an air source heat pump), as well as gas central heating.
LocationDorset Road is a well-established and sought-after residential area of Salisbury, offering easy access to local amenities, schools, and the city centre. Salisbury boasts a wide range of shops, restaurants, and cultural attractions, including the renowned cathedral, as well as a mainline train station with direct services to London Waterloo (from 85 minutes).SummaryThis is a rare opportunity to acquire a spacious and characterful home with historical significance, excellent outdoor space, and generous parking in one of Salisbury's most desirable locations. Ideal for growing families or those seeking a flexible and stylish living environment.
Directions
From our office in Castle Street proceed away from the city centre and at the roundabout proceed forwards into Castle Road. Proceed through the first set of traffic lights and take the next right hand turn into Cornwall Road, bearing left and proceeding up the hill. Bear around to the right before turning left into Cambridge Road. Take the first left into Dorset Road and the property can be found after a short distance.
Location
The property is located just off the Castle Road within easy reach of good local facilities including St Marks School, the Bishopdown amenity area, a good bus service and the shops along Castle Road. The City centre is approximately one mile away and here there are further good facilities including a mainline railway station, good choice of shops and supermarkets, further schools and leisure facilities including a Cinema, Play House and leisure centre.
Services
The property is connected to mains services.
Material Information
Under current legislation, as set out in the Consumer Protection from Unfair Trading Regulations 2008, estate and letting agents have a legal obligation not to omit material information from property listings.
Part A: - Price, tenure, and council tax. (Included)
Part B: - Physical characteristics, number of rooms, utilities, and parking. (Included)
Part C: -
• Building safety, e.g., unsafe cladding, asbestos, risk of collapse - we understand the property is safe.
• Restrictions, e.g. conservation area, listed building status, tree preservation order - we are not aware of any
restrictions.
• Rights and easements, e.g. public rights of way, shared drives - we are not aware of any rights of access.
• Flood risk - We understand the property is not in a flood risk area.
• Coastal erosion risk - we understand the property is not at risk of coastal erosion.
• Planning permission – for the property itself and its immediate locality - we are not aware of any nearby...
Brochures
Full Details- COUNCIL TAXA payment made to your local authority in order to pay for local services like schools, libraries, and refuse collection. The amount you pay depends on the value of the property.Read more about council Tax in our glossary page.
- Band: F
- PARKINGDetails of how and where vehicles can be parked, and any associated costs.Read more about parking in our glossary page.
- Yes
- GARDENA property has access to an outdoor space, which could be private or shared.
- Yes
- ACCESSIBILITYHow a property has been adapted to meet the needs of vulnerable or disabled individuals.Read more about accessibility in our glossary page.
- Ask agent
Dorset Road, Salisbury ***VIDEO TOUR***
Add an important place to see how long it'd take to get there from our property listings.
__mins driving to your place
Get an instant, personalised result:
- Show sellers you’re serious
- Secure viewings faster with agents
- No impact on your credit score
Your mortgage
Notes
Staying secure when looking for property
Ensure you're up to date with our latest advice on how to avoid fraud or scams when looking for property online.
Visit our security centre to find out moreDisclaimer - Property reference 12719332. The information displayed about this property comprises a property advertisement. Rightmove.co.uk makes no warranty as to the accuracy or completeness of the advertisement or any linked or associated information, and Rightmove has no control over the content. This property advertisement does not constitute property particulars. The information is provided and maintained by Oliver Chandler, Salisbury. Please contact the selling agent or developer directly to obtain any information which may be available under the terms of The Energy Performance of Buildings (Certificates and Inspections) (England and Wales) Regulations 2007 or the Home Report if in relation to a residential property in Scotland.
*This is the average speed from the provider with the fastest broadband package available at this postcode. The average speed displayed is based on the download speeds of at least 50% of customers at peak time (8pm to 10pm). Fibre/cable services at the postcode are subject to availability and may differ between properties within a postcode. Speeds can be affected by a range of technical and environmental factors. The speed at the property may be lower than that listed above. You can check the estimated speed and confirm availability to a property prior to purchasing on the broadband provider's website. Providers may increase charges. The information is provided and maintained by Decision Technologies Limited. **This is indicative only and based on a 2-person household with multiple devices and simultaneous usage. Broadband performance is affected by multiple factors including number of occupants and devices, simultaneous usage, router range etc. For more information speak to your broadband provider.
Map data ©OpenStreetMap contributors.





