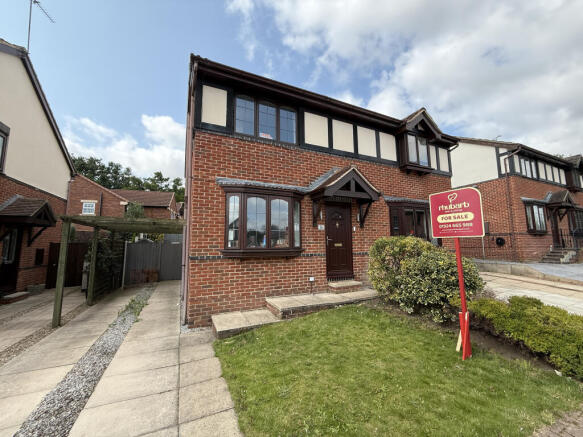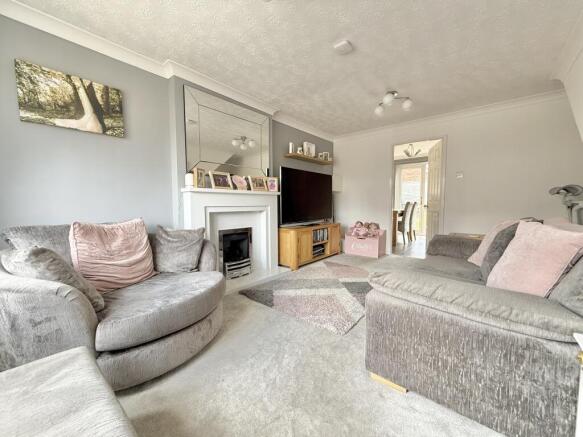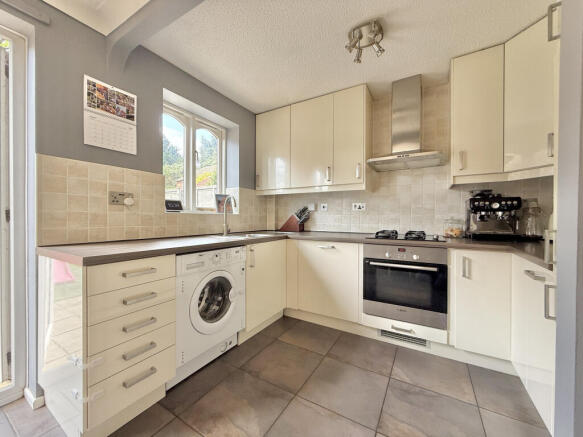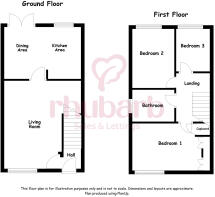Chesterton Court, Horbury, Wakefield, West Yorkshire
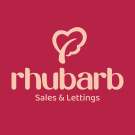
- PROPERTY TYPE
Semi-Detached
- BEDROOMS
3
- BATHROOMS
1
- SIZE
700 sq ft
65 sq m
- TENUREDescribes how you own a property. There are different types of tenure - freehold, leasehold, and commonhold.Read more about tenure in our glossary page.
Ask agent
Key features
- Three-bedroom semi in a quiet Horbury cul-de-sac
- Walk to Horbury centre – bars, shops & restaurants nearby
- Carr Lodge Park just minutes away for green space & walks
- Excellent commuter links – close to M1 J40 & Wakefield city centre
- Spacious dining kitchen
- Enclosed rear garden with patio and well-kept lawn
Description
Tucked away in a quiet cul-de-sac in the ever-popular village of Horbury, this spacious three-bedroom semi-detached home offers an excellent opportunity for buyers seeking a well-connected and low-maintenance property in a desirable location. Just a short walk from Horbury’s vibrant high street, the property enjoys immediate access to a variety of local amenities including independent shops, cafes, bars, and restaurants—perfect for those looking to enjoy everything the area has to offer right on their doorstep.
Outdoor enthusiasts will appreciate the close proximity of Carr Lodge Park, offering open green space, walking routes, and leisure areas within easy reach. Wakefield city centre is also easily accessible, while Junction 40 of the M1 motorway provides fast and convenient travel to Leeds, Sheffield, and beyond—making this an ideal base for those needing strong commuter links.
Internally, the property is well presented and comprises a welcoming entrance hall, a spacious front-facing lounge, and a well-proportioned dining kitchen to the rear, with access to the garden. The first floor features three good-sized bedrooms—suitable for families, home working, or guests—along with a family bathroom.
Externally, the home enjoys a quiet cul-de-sac position, with a driveway providing ample off-street parking. To the rear is a generously sized, enclosed garden designed for ease of maintenance, featuring a patio seating area and a well-kept lawn—ideal for outdoor dining, family use, or simply relaxing.
Properties in this location rarely stay on the market for long. Early viewing is recommended to appreciate the space, setting, and lifestyle on offer.
Entrance Hall
Entrance hallway with PVCu front door, laminate flooring and a radiator. Provides access to the lounge and stairs to the first floor.
Living Room
4.88m x 4.09m
4.88m x 4.09m max (3.08m min)
A bright and spacious living room positioned to the front of the property, featuring a large bay window that floods the space with natural light. A central fireplace with surround and inset gas fire provides an attractive focal point, while the layout allows flexibility in how the space is used. A neatly recessed alcove under the stairs offers an ideal spot for a desk or reading nook.
Dining Kitchen
2.88m x 4.08m
Located at the rear of the property, the kitchen and dining area is bright and practical with high-gloss units, worktops, tiled splashbacks and offers plenty of storage and work space. Appliances include an integrated fridge, oven, gas hob with extractor, dishwasher, and a washing machine. A window above the sink brings in extra light and overlooks the garden.
The dining area sits alongside the kitchen and works well as a space for everyday use or family meals. The whole area is finished with tiled flooring and has a straightforward layout with French doors leading straight out to the garden
First Floor
Landing
With access to all bedrooms and bathroom. Includes a radiator and loft hatch to part-boarded loft.
Bedroom 1
4.07m x 2.64m
A double bedroom to the front of the property with a radiator and window providing natural light and a pleasant view over the cul-de-sac. Includes fitted wardrobes and an additional built-in cupboard for storage.
Bedroom 2
3.28m x 2.14m
A good-sized second bedroom at the rear of the property with a window looking out over the garden. The room includes a radiator and works well as a bedroom, office, or dressing room, with space for wardrobes and other furniture.
Bedroom 3
2.36m x 1.87m
A single bedroom at the rear of the property, currently used as a nursery. It has neutral décor, a radiator, and a window overlooking the garden. Suitable as a bedroom, office or dressing room.
Bathroom
2.1m x 1.77m
A practical and tidy bathroom with tiled walls and flooring. Fitted with a P-shaped bath with mixer tap and overhead shower, glass screen, pedestal sink with mixer tap, and a close-coupled WC. A heated chrome-effect towel rail provides warmth and convenience. A frosted window offers natural light and ventilation, and the wall-mounted mirror and ceiling panels complete the easy-to-maintain finish.
Outside
To the front, the property is set back with a small lawned area and pathway leading to the entrance. A driveway to the side provides off-street parking and leads to a timber gate giving access to the rear garden.
The rear garden is a good size and well-maintained, with a mix of lawn and paved seating areas. There are two main patio levels, offering space for outdoor furniture, play equipment or planting. The garden is fully enclosed by fencing, making it ideal for families or pets, and benefits from a shed for storage
Disclaimer:
All descriptions, measurements, and floor plans are provided as a guideline only and should not be relied upon as exact representations. While every effort has been made to ensure accuracy, the details are for informational purposes and may be subject to change. Interested parties are advised to independently verify any information before making a decision.
POINT TO NOTE:
Upon acceptance of an offer deemed acceptable by the seller, we require a payment of £25 per named purchaser. This covers the cost of Anti-Money Laundering (AML) checks and associated administration.
Please note that AML checks are a legal requirement, and this non-refundable fee is necessary to carry out those checks in compliance with current legislation.
- COUNCIL TAXA payment made to your local authority in order to pay for local services like schools, libraries, and refuse collection. The amount you pay depends on the value of the property.Read more about council Tax in our glossary page.
- Ask agent
- PARKINGDetails of how and where vehicles can be parked, and any associated costs.Read more about parking in our glossary page.
- Yes
- GARDENA property has access to an outdoor space, which could be private or shared.
- Yes
- ACCESSIBILITYHow a property has been adapted to meet the needs of vulnerable or disabled individuals.Read more about accessibility in our glossary page.
- No wheelchair access
Chesterton Court, Horbury, Wakefield, West Yorkshire
Add an important place to see how long it'd take to get there from our property listings.
__mins driving to your place
Get an instant, personalised result:
- Show sellers you’re serious
- Secure viewings faster with agents
- No impact on your credit score

Your mortgage
Notes
Staying secure when looking for property
Ensure you're up to date with our latest advice on how to avoid fraud or scams when looking for property online.
Visit our security centre to find out moreDisclaimer - Property reference CBR-86477449. The information displayed about this property comprises a property advertisement. Rightmove.co.uk makes no warranty as to the accuracy or completeness of the advertisement or any linked or associated information, and Rightmove has no control over the content. This property advertisement does not constitute property particulars. The information is provided and maintained by Rhubarb Sales & Lettings, Covering Wakefield and surrounding areas. Please contact the selling agent or developer directly to obtain any information which may be available under the terms of The Energy Performance of Buildings (Certificates and Inspections) (England and Wales) Regulations 2007 or the Home Report if in relation to a residential property in Scotland.
*This is the average speed from the provider with the fastest broadband package available at this postcode. The average speed displayed is based on the download speeds of at least 50% of customers at peak time (8pm to 10pm). Fibre/cable services at the postcode are subject to availability and may differ between properties within a postcode. Speeds can be affected by a range of technical and environmental factors. The speed at the property may be lower than that listed above. You can check the estimated speed and confirm availability to a property prior to purchasing on the broadband provider's website. Providers may increase charges. The information is provided and maintained by Decision Technologies Limited. **This is indicative only and based on a 2-person household with multiple devices and simultaneous usage. Broadband performance is affected by multiple factors including number of occupants and devices, simultaneous usage, router range etc. For more information speak to your broadband provider.
Map data ©OpenStreetMap contributors.
