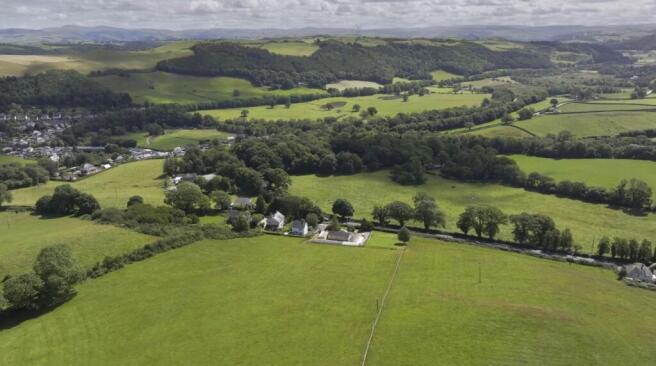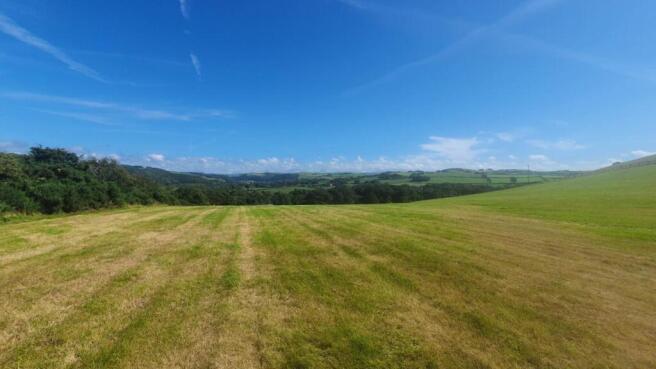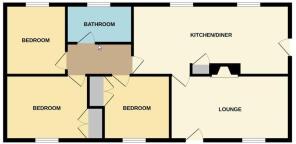Llanfarian

- PROPERTY TYPE
Bungalow
- BEDROOMS
3
- BATHROOMS
1
- SIZE
Ask agent
- TENUREDescribes how you own a property. There are different types of tenure - freehold, leasehold, and commonhold.Read more about tenure in our glossary page.
Freehold
Key features
- 11 Acre Equestrian Property
- 5 x Stable Block 4m x 3m each
- 10m Open Fronted Barn
- Workshop/ Garage 7.5m x 4m
- Refurbished 3 Bed Bungalow
- Potential to convert side Garage into accommodation.
- Close to Welsh Coastal Path & Ystwyth Cycle Trail
- Only 3 Miles from Aberystwyth
- Fantastic South easterly views of Ystwyth Valley
- Mid Wales Coast
Description
Situation & Location
Conveniently located on the outskirts of Llanfarian Village and can be found above the monument above the local village primary school. Llanfarian lies some 3 miles South of the University town and seaside resort of Aberystwyth which offers excellent social educational and shopping to include Tesco, M & S, Morrison with public rail & bus transport to all parts. This is a modern smallholding developed to provide an equestrian facilities with a rear yard with Stable block. There are several bridle paths in the area. .
Construction
Built of timber frame cavity wall construction with an outer wall of concrete block with painted rendered external elevations relieved with facing brick work. The main walls support a pitched roof laid with concrete interlocking tiles. Windows are of Upvc replacement double glazed units. The comfortable accommodation is well presented with a new kitchen recently fitted.
GROUND FLOOR
Oak Entrance Door
Leading to:
Lounge - 17'2" (5.23m) x 9'2" (2.79m)
Picture window to front elevation, Morso woodburner stove, TV point, oak floor covering, arch way leading to
Open Plan Kitchen/Dining - 22'6" (6.86m) x 9'10" (3m)
Stone modern fitted kitchen eight base cupboards, four wall cupboards units incorporating Belfast sink and Granite work tops above, larder cupboard, 3 drawer cupboards, double panel radiator, side door to outside, 2 windows to rear and glazed door leading to
Inner Hall
With panel radiator, and door to
Main Bedroom - 11'9" (3.58m) x 9'2" (2.79m)
Picture window to front, panel radiator.
Bedroom Two - 9'4" (2.84m) x 9'6" (2.9m)
Picture window to front, built in double wardrobes, panel radiator.
Bedroom Three - 9'10" (3m) x 8'8" (2.64m)
Window to rear, panel radiator.
Bathroom
With panel bath with electric shower unit above and folding shower screen, pedestal wash hand basin, low flush wc, chromium heated towel radiator. Tiled walls to bath area.
OUTSIDE
Tarmacadam drive way leading to
extensive yard hardstanding and gravelled area
Stable Block - 13'1" (3.99m) x 9'10" (3m)
built of concrete block walls under a profile roof comprising 5 stables or 4 plus a tack room each (4m x 3m each) with stable doors to front,
Open Fronted 3 Bay Barn - 32'9" (9.98m) x 15'1" (4.6m)
Ideal fodder storage or carport for vehicles and machinery.
Static 2 Berth Caravan
a comfortable well maintained space used as an overspill for guests containing Lounge with Morso stove. Fitted Kitchen/Diner, Two Bedrooms. Bathroom with sit bath and wash basin. Battery operated boiler and drainage connected. No electric but could be connected.
Detached Garage - 24'10" (7.57m) x 12'11" (3.94m)
Built of concrete block walls, roller door to front, panel radiator, master programmer for oil fired central heating system, Worcester heat slave free standing oil fired boiler which heats hot water and central heating.
Land
Extends to some 11 acres or thereabouts, currently arranged in convenient size parcels with mains water with post and rail fencing. Ideal grazing for horses as well as other livestock, hay and silage cropping
Front Garden
Lawned with mature trees and scrubs. Gently slopes down to road and can be landscaped/further developed.
Services
Mains electric, water, private drainage, oil fired central heating system. Super fast fibre.
Anti Money Laundering
The successful purchaser will be required to produce adequate identification to prove their identity within the terms of the Money Laundering Regulations. Appropriate examples include: Passport/Photo Driving Licence and a recent Utility Bill. The successful purchaser(s) will be charged £20 including vat, per person for digital AML verification. We appreciate your cooperation to avoid any delays in finalising the sale.
Important Information
Whilst we endeavour to make our sales details accurate and reliable they should not be relied on as statements or representations of fact and do not constitute any part of an offer or contract. The seller does not make or give nor do we or our employees have the authority to make or give any representation or warranty in relation to the property. Please contact the office before viewing the property. If there is any point which is of particular importance to you we will be pleased to check the information for you and to confirm that the property remains available. This is particularly important if you are contemplating travelling some distance to view the property. We would strongly recommend that all the information which we provide about the property is verified by yourself on inspection and also by your conveyancer, especially where statements have been made by us to the effect that the information provided has not been verified. LLOYD HERBERT & JONES HAVE NOT TESTED ANY ELECTRICAL WIRING, PLUMBING, DRAINAGE OR OTHER APPLIANCES. THE MENTION OF ANY APPLIANCES AND OR SERVICES WITHIN THESE SALES PARTICULARS DOES NOT IMPLY THAT THEY ARE IN FULL AND EFFICIENT WORKING ORDER.
Social Media
Facebook - Lloydherbertandjones
Instagram - lhjestateagents
Twitter - @Lloydsales
Youtube - Lloyd Herbert & Jones Sales
Opening Hours
Mon - Fri 9am to 6pm
Sat - 9am to 4pm
what3words /// awaiting.stumpy.corkscrew
Notice
Please note we have not tested any apparatus, fixtures, fittings, or services. Interested parties must undertake their own investigation into the working order of these items. All measurements are approximate and photographs provided for guidance only.
Brochures
Web Details- COUNCIL TAXA payment made to your local authority in order to pay for local services like schools, libraries, and refuse collection. The amount you pay depends on the value of the property.Read more about council Tax in our glossary page.
- Band: D
- PARKINGDetails of how and where vehicles can be parked, and any associated costs.Read more about parking in our glossary page.
- Garage,Off street
- GARDENA property has access to an outdoor space, which could be private or shared.
- Private garden
- ACCESSIBILITYHow a property has been adapted to meet the needs of vulnerable or disabled individuals.Read more about accessibility in our glossary page.
- Ask agent
Llanfarian
Add an important place to see how long it'd take to get there from our property listings.
__mins driving to your place
Get an instant, personalised result:
- Show sellers you’re serious
- Secure viewings faster with agents
- No impact on your credit score
Your mortgage
Notes
Staying secure when looking for property
Ensure you're up to date with our latest advice on how to avoid fraud or scams when looking for property online.
Visit our security centre to find out moreDisclaimer - Property reference 5743_LHJS. The information displayed about this property comprises a property advertisement. Rightmove.co.uk makes no warranty as to the accuracy or completeness of the advertisement or any linked or associated information, and Rightmove has no control over the content. This property advertisement does not constitute property particulars. The information is provided and maintained by Lloyd, Herbert & Jones, Aberystwyth. Please contact the selling agent or developer directly to obtain any information which may be available under the terms of The Energy Performance of Buildings (Certificates and Inspections) (England and Wales) Regulations 2007 or the Home Report if in relation to a residential property in Scotland.
*This is the average speed from the provider with the fastest broadband package available at this postcode. The average speed displayed is based on the download speeds of at least 50% of customers at peak time (8pm to 10pm). Fibre/cable services at the postcode are subject to availability and may differ between properties within a postcode. Speeds can be affected by a range of technical and environmental factors. The speed at the property may be lower than that listed above. You can check the estimated speed and confirm availability to a property prior to purchasing on the broadband provider's website. Providers may increase charges. The information is provided and maintained by Decision Technologies Limited. **This is indicative only and based on a 2-person household with multiple devices and simultaneous usage. Broadband performance is affected by multiple factors including number of occupants and devices, simultaneous usage, router range etc. For more information speak to your broadband provider.
Map data ©OpenStreetMap contributors.




