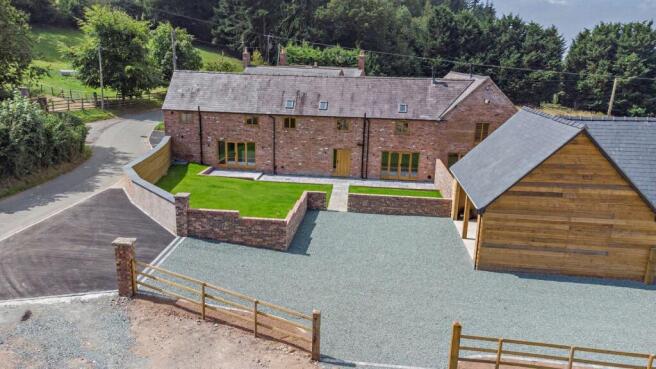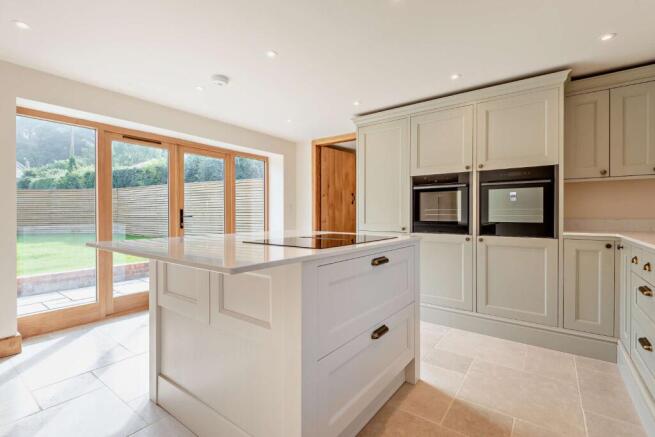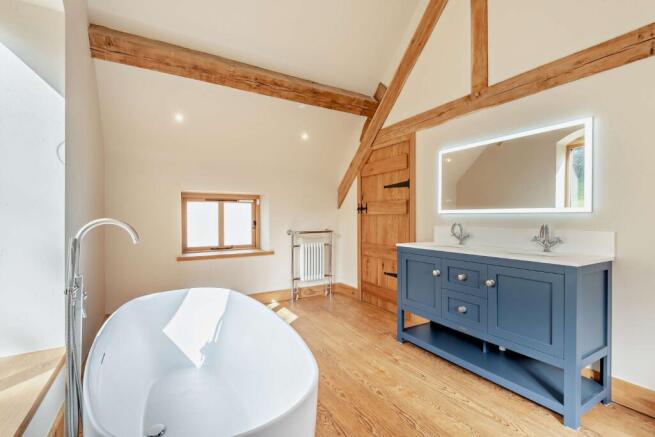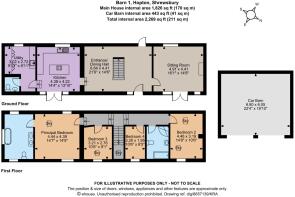Elder Cottage, Hopton, Nesscliffe, Shrewsbury

- PROPERTY TYPE
Barn Conversion
- BEDROOMS
4
- BATHROOMS
2
- SIZE
1,826 sq ft
170 sq m
- TENUREDescribes how you own a property. There are different types of tenure - freehold, leasehold, and commonhold.Read more about tenure in our glossary page.
Freehold
Key features
- New barn conversion
- 4 bedrooms
- Impressive kitchen/breakfast room
- Utility room
- Entrance/dining hall
- Fabulous en suite
- Log burner
- Air source heating
- Double width car barn
- EPC rating C
Description
This wonderful home has been thoughtfully designed and is beautifully presented, ideal for today’s modern living. The property which has accommodation over two floors benefits from modern fixtures and fittings including zoned underfloor heating to the ground floor, air source heating, stylish kitchen, modern bathroom and en suite. The welcoming entrance/dining hall with limestone flooring has an attractive oak staircase leading to the first-floor landing, there are doors to the sitting room and opening to the spacious kitchen. The stylish kitchen offers shaker style wall and floor units with quartz work surfaces and separate island which incorporates a breakfast bar. The modern appliances consist of an induction hob with integral extractor fan, two Neff ovens and Bosch dishwasher. A door from the kitchen leads to the utility room which has limestone flooring, base level cupboards, quartz work surfaces and further appliance space, there is also a neighbouring cloakroom. The double aspect sitting room has a feature log burner with attractive surround, double doors lead to the garden. The impressive split-level landing has a plethora of exposed beams, the first-floor accommodation is split equally with two bedrooms either side of the staircase.
The impressive double aspect principal bedroom has exposed wall and ceiling beams and benefits from a fabulous three-piece en-suite consisting of a feature freestanding bath, two inset wash basins with cupboard and drawer units under and LED mirror above, heated towel rail and exposed wall and ceiling timbers. The stylish fourpiece bathroom boasts a shower with rainfall shower head, wash hand basin with cupboards under, separate bath, heated towel rail, exposed timbers and vaulted ceiling. All of the four bedrooms have exposed timbers, vaulted ceilings and views over the garden.
Services: Air source heating, mains water and electric, private water treatment.
Agents Notes: Please note that the driveway is shared with one other dwelling and neighbouring parcel of land, the upkeep of the communal area will be the responsibility of all three parties - please consult with your solicitor for verification.
Outside
The garden measures around 19 metres wide by 16 metres narrowing to 9.3 and has a full width paved patio, power and courtesy lighting and is enclosed by brick waling and horizontal wood fencing, a pathway leads to the double width car barn and gravelled driveway for several cars. There is an additional paved terrace area to the other side of the barn which measures about 16 metres wide by 4 metres and is enclosed by attractive horizontal wood fencing. The air source heat unit is located in the garden.
Location
The pretty village of Hopton is surrounded by some of the most stunning English countryside and is close to Nescliffe Country Park and the Cliffe so there are several fabulous walks on the doorstep. The larger village of Nesscliffe is stone’s throw away and enjoys an active village hall, which hosts several events throughout the year, there is also a primary school, local shop and a popular public house - The Three Pigeons.
The historic town of Shrewsbury is about 9 miles away; within the characterful town centre there is an abundance of excellent independent shops and cafes as well as supermarkets. Shrewsbury is renowned for its great food and drink with several excellent restaurants and pubs, every year the town plays host to a plethora of music and food festivals, normally held in and around the grounds of the breath-taking Quarry Park.
A regular rail service to London is accessible at Shrewsbury Station whilst the A5 links through to the M54 and national motorway network beyond. International airports are available in Birmingham, Liverpool and Manchester.
Distances
• Nesscliffe 0.8 miles
• Baschurch 4 miles
• Shrewsbury 9 miles
• Oswestry 10 miles
• Chester 34 miles
• Aberdovey 62 miles
Nearby Stations
• Shrewsbury
Nearby Schools
• Adcote School for Girls
• Packwood Haugh
• Ellesmere College
• Moreton Hall
• Oswestry School
• Shrewsbury School
• Shrewsbury High School for Girls
• Corbet School
IMPORTANT NOTICE Strutt & Parker gives notice that: 1. These particulars do not constitute an offer or contract or part thereof. 2. All descriptions, photographs and plans are for guidance only and should not be relied upon as statements or representations of fact. All measurements and specifications are approximate, are not necessarily to scale and may be subject to change. Any prospective purchaser must satisfy themselves of the correctness of the information within the particulars by inspection or otherwise. 3. Some images may be Computer Generated Images, are indicative only and may differ from the final build product. 4. Images may be of the show home rather than the individual unit. 5. Lifestyle images are indicative only. 6. Strutt & Parker does not have any authority to give any representations or warranties whatsoever in relation to this property (including but not limited to planning/building regulations), nor can it enter into any contract on behalf of the vendor. 7. Strutt & Parker does not accept responsibility for any expenses incurred by prospective purchasers in inspecting properties which have been sold, let or withdrawn. 8. We are able to refer you to SPF Private Clients Limited (“SPF”) for mortgage broking services, and to Alexander James Interiors (“AJI”), an interior design service. Should you decide to use the services of SPF, we will receive a referral fee from them of 25% of the aggregate of the fee paid to them by you for the arrangement of a mortgage and any fee received by them from the product provider. Should you decide to use the services of AJI, we will receive a referral fee of 10% of the net income received by AJI for the services they provide to you. 9. If there is anything of particular importance to you, please contact this office and Strutt & Parker will try to have the information checked for you. Strutt & Parker is a trading style of BNP Paribas Real Estate Advisory & Property Management UK Limited, a private limited company registered in England & Wales with company number 04176965 whose registered office is at 5 Aldermanbury Square, London EC2V 7BP.
Brochures
Web DetailsParticulars- COUNCIL TAXA payment made to your local authority in order to pay for local services like schools, libraries, and refuse collection. The amount you pay depends on the value of the property.Read more about council Tax in our glossary page.
- Band: TBC
- PARKINGDetails of how and where vehicles can be parked, and any associated costs.Read more about parking in our glossary page.
- Yes
- GARDENA property has access to an outdoor space, which could be private or shared.
- Yes
- ACCESSIBILITYHow a property has been adapted to meet the needs of vulnerable or disabled individuals.Read more about accessibility in our glossary page.
- Ask agent
Elder Cottage, Hopton, Nesscliffe, Shrewsbury
Add an important place to see how long it'd take to get there from our property listings.
__mins driving to your place
Get an instant, personalised result:
- Show sellers you’re serious
- Secure viewings faster with agents
- No impact on your credit score
Your mortgage
Notes
Staying secure when looking for property
Ensure you're up to date with our latest advice on how to avoid fraud or scams when looking for property online.
Visit our security centre to find out moreDisclaimer - Property reference WMH250030. The information displayed about this property comprises a property advertisement. Rightmove.co.uk makes no warranty as to the accuracy or completeness of the advertisement or any linked or associated information, and Rightmove has no control over the content. This property advertisement does not constitute property particulars. The information is provided and maintained by Strutt & Parker, Covering West Midlands New Homes. Please contact the selling agent or developer directly to obtain any information which may be available under the terms of The Energy Performance of Buildings (Certificates and Inspections) (England and Wales) Regulations 2007 or the Home Report if in relation to a residential property in Scotland.
*This is the average speed from the provider with the fastest broadband package available at this postcode. The average speed displayed is based on the download speeds of at least 50% of customers at peak time (8pm to 10pm). Fibre/cable services at the postcode are subject to availability and may differ between properties within a postcode. Speeds can be affected by a range of technical and environmental factors. The speed at the property may be lower than that listed above. You can check the estimated speed and confirm availability to a property prior to purchasing on the broadband provider's website. Providers may increase charges. The information is provided and maintained by Decision Technologies Limited. **This is indicative only and based on a 2-person household with multiple devices and simultaneous usage. Broadband performance is affected by multiple factors including number of occupants and devices, simultaneous usage, router range etc. For more information speak to your broadband provider.
Map data ©OpenStreetMap contributors.




