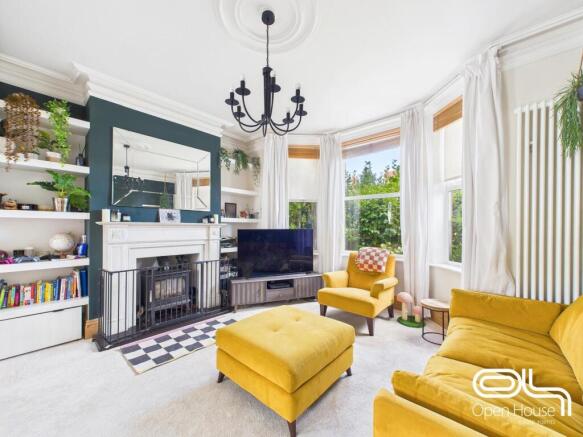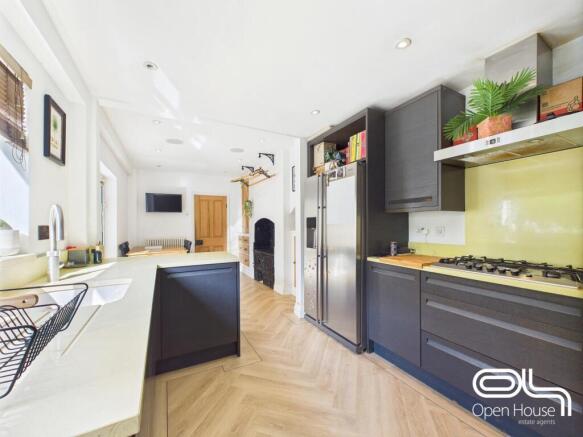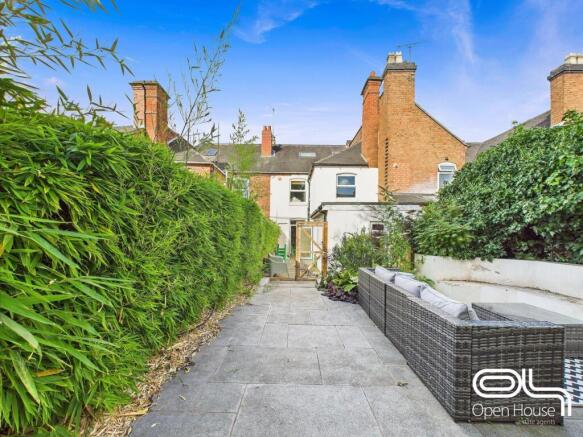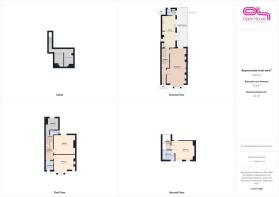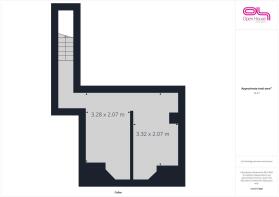
Meyrick Road, Stafford

- PROPERTY TYPE
Terraced
- BEDROOMS
4
- BATHROOMS
2
- SIZE
1,733 sq ft
161 sq m
- TENUREDescribes how you own a property. There are different types of tenure - freehold, leasehold, and commonhold.Read more about tenure in our glossary page.
Freehold
Key features
- 4 spacious bedrooms
- 2 modern bathrooms
- Cosy reception room
- Mid-terrace house
- Historic charm from 1880
- Located on Meyrick Road
- Close to Stafford amenities
- Ample living space, 1,733 sq ft
- Ideal family home
- Viewing recommended
Description
This substantial four-bedroom mid-terrace on Meyrick Road blends classic period features with a modern layout, creating a home full of personality, space, and versatility. Spanning over 1,730 square feet across four levels, including a useful cellar, this is a house that adapts to family life, home working, and entertaining with ease.
Step through the bold red door and you're greeted by a bay-fronted living room with high ceilings, ornate cornicing, and a statement fireplace – all drenched in natural light. To the rear, the sleek fitted kitchen with integrated appliances flows out to a private outdoor terrace, perfect for summer evenings and social gatherings. There’s also a downstairs WC and utility area for added practicality.
Upstairs, the first floor offers three bedrooms and a beautifully finished bathroom. The second floor hosts a spacious fourth bedroom complete with en-suite, offering an ideal principal suite, guest space or teenager’s retreat.
A generous cellar offers excellent storage or potential conversion options. Outside, the low-maintenance garden has been landscaped for easy upkeep without compromising on style or privacy.
Built circa 1880, this property retains all the character you'd expect from a period home – tall skirting boards, decorative plasterwork, and striking sash-style windows – yet it’s been thoughtfully updated for modern comfort.
Meyrick Road is a well-established residential street just north of Stafford town centre. You’re within walking distance of shops, schools, parks and the railway station – with London Euston reached in just over an hour. Road links via the M6 are also close by.
If you're looking for something with space, substance, and original charm, this one ticks the right boxes.
About the Area – Meyrick Road, Stafford
Meyrick Road is located in the historic Forebridge area of Stafford, known for its character properties and central convenience. Just under a kilometre from Stafford railway station, it’s perfectly placed for commuters, with regular direct services to Birmingham, Manchester, and London.
The street is made up mainly of solid mid-terrace Victorian homes, popular for their spacious layouts and period features.
Families will find plenty of appeal here. St Paul’s C of E Primary is only a short walk away, and well-regarded secondary schools including King Edward VI and Stafford Manor High School are within easy reach. For older students, Sir Graham Balfour is also accessible from the area.
Stafford town centre is within walking distance, offering a wide range of shops, cafés, restaurants, leisure facilities, and essential services. Victoria Park, the town’s main green space, is nearby and ideal for walks, playgrounds and seasonal events. For those who enjoy the outdoors, the Staffordshire and Worcestershire Canal also runs close by, offering scenic walking and cycling routes.
Connectivity is a major strength. In addition to the nearby rail station, the A34 provides a direct route into the town centre, and the M6 motorway (Junctions 13 and 14) offers straightforward access across the Midlands and beyond. Bus services regularly run through the local area linking with surrounding towns and villages.
Meyrick Road and the surrounding Forebridge area offer a vibrant yet peaceful community with a great mix of traditional charm and modern-day convenience. Whether you're a professional, family, or someone looking to enjoy town-centre living with character, it’s an excellent place to call home.
Hallway - The hallway welcomes you with classic patterned tiles and a neutral palette, leading naturally to the upper floor via a carpeted staircase. A large mirror and practical storage add both style and function to this inviting entrance.
Living Room - 8.42 x 3.67 (27'7" x 12'0" ) - A spacious living room filled with natural light from a prominent bay window, offering a warm and comfortable setting. The room features a fireplace, log burner with a decorative surround and built-in shelving, blending traditional charm with modern living.
Reception Room - An elegant reception room benefits from direct access to the garden through French doors, allowing light to flood in. A classic fireplace adds character, while the neutral décor creates a versatile and welcoming atmosphere perfect for relaxation or entertaining.
Kitchen - 7.02 x 2.47 (23'0" x 8'1" ) - The kitchen and dining area form a bright, airy space with plenty of natural light from large windows and sliding doors that open onto the terrace. The kitchen is fitted with modern dark cabinets contrasted with light worktops, integrated appliances, and a clean-lined sink below a wide window. The adjacent dining area comfortably fits a table and chairs, with herringbone effect flooring running throughout for added warmth and style.
Guest Wc -
Bedroom 3 - 2.61 x 3.12 (8'6" x 10'2" ) - A bright bedroom with a simple, clean design featuring a large window that fills the space with natural light. The room has a neutral palette and dark wood flooring which together create a calm and restful atmosphere.
Bedroom 2 - 4.27 x 4.71 (14'0" x 15'5" ) - This generously sized bedroom enjoys an abundance of natural light through a bay window, highlighting the soft carpeted floor and neutral walls. The room benefits from built-in wardrobes, offering ample storage while maintaining a spacious feel.
Bedroom 1 - 3.36 x 4.71 (11'0" x 15'5" ) - Featuring a large bay window, this bright and airy bedroom offers a cosy yet spacious retreat. The room includes soft carpeting and a neutral colour scheme, creating a comfortable and inviting space ideal for rest or study.
Bedroom 4 - 3.94 x 4.74 (12'11" x 15'6" ) - On the top floor, a bright bedroom features sloping ceilings with a soft carpet underfoot, offering a peaceful space tucked away from the rest of the house. A window provides natural light while the neutral décor contributes to a calm atmosphere.
Bathroom - 2.20 x 1.76 (7'2" x 5'9" ) - The principal bathroom on the first floor is tiled in pale neutral tones and fitted with a clear glass shower, a wash basin and a window allowing in natural light. The space is modern and fresh, with a simple layout to meet everyday needs.
En Suite - 2.06 x 2.56 (6'9" x 8'4" ) - The bathroom on the second floor is fully tiled and features a large built-in bathtub with a tiled surround, a wash basin and wc. The space is brightened by a window and recessed ceiling lights, offering a clean and modern finish.
Rear Garden - The rear garden is a private and well-maintained outdoor space featuring a paved patio area ideal for seating and entertaining. Surrounded by mature greenery and hedging, it provides a tranquil spot to relax in a natural setting.
Cellar - 3.28 x 2.07 3.32 x 2.07 (10'9" x 6'9" 10'10" x - The cellar consists of two rooms with measurements clearly marked on the floorplan. These rooms offer additional storage space and potential for conversion subject to planning and permissions, accessible via a stairway.
Brochures
Meyrick Road, Stafford- COUNCIL TAXA payment made to your local authority in order to pay for local services like schools, libraries, and refuse collection. The amount you pay depends on the value of the property.Read more about council Tax in our glossary page.
- Band: B
- PARKINGDetails of how and where vehicles can be parked, and any associated costs.Read more about parking in our glossary page.
- Permit
- GARDENA property has access to an outdoor space, which could be private or shared.
- Yes
- ACCESSIBILITYHow a property has been adapted to meet the needs of vulnerable or disabled individuals.Read more about accessibility in our glossary page.
- Ask agent
Meyrick Road, Stafford
Add an important place to see how long it'd take to get there from our property listings.
__mins driving to your place
Get an instant, personalised result:
- Show sellers you’re serious
- Secure viewings faster with agents
- No impact on your credit score
Your mortgage
Notes
Staying secure when looking for property
Ensure you're up to date with our latest advice on how to avoid fraud or scams when looking for property online.
Visit our security centre to find out moreDisclaimer - Property reference 34088499. The information displayed about this property comprises a property advertisement. Rightmove.co.uk makes no warranty as to the accuracy or completeness of the advertisement or any linked or associated information, and Rightmove has no control over the content. This property advertisement does not constitute property particulars. The information is provided and maintained by Open House Estate Agents, Nationwide. Please contact the selling agent or developer directly to obtain any information which may be available under the terms of The Energy Performance of Buildings (Certificates and Inspections) (England and Wales) Regulations 2007 or the Home Report if in relation to a residential property in Scotland.
*This is the average speed from the provider with the fastest broadband package available at this postcode. The average speed displayed is based on the download speeds of at least 50% of customers at peak time (8pm to 10pm). Fibre/cable services at the postcode are subject to availability and may differ between properties within a postcode. Speeds can be affected by a range of technical and environmental factors. The speed at the property may be lower than that listed above. You can check the estimated speed and confirm availability to a property prior to purchasing on the broadband provider's website. Providers may increase charges. The information is provided and maintained by Decision Technologies Limited. **This is indicative only and based on a 2-person household with multiple devices and simultaneous usage. Broadband performance is affected by multiple factors including number of occupants and devices, simultaneous usage, router range etc. For more information speak to your broadband provider.
Map data ©OpenStreetMap contributors.
