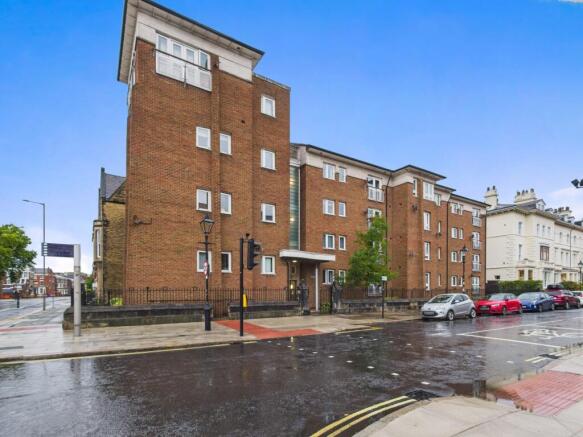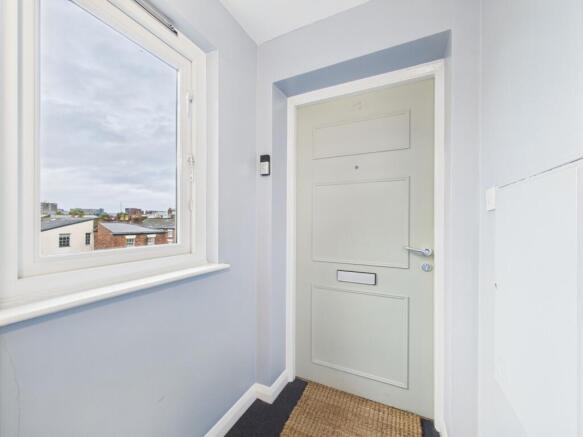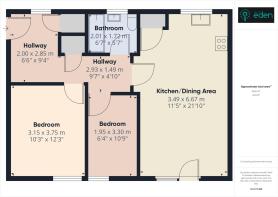Canning Street, Georgian Quarter, Liverpool.

- PROPERTY TYPE
Apartment
- BEDROOMS
2
- BATHROOMS
1
- SIZE
Ask agent
Key features
- A Third Floor Apartment
- Sought After Georgian Quarter Location
- Lift & Staircase Access To All Floors
- Entrance Hallway
- Open Plan Living, Kitchen & Dining Area
- Juliet Balcony With Views Of The Anglican Cathedral
- Two Bedrooms & Bathroom
- Double Glazed & Electric Heating
- Gated Communal Parking To Rear
- Offered With No Onward Chain
Description
Offered with no onward chain, this well-presented two-bedroom third-floor apartment is located in the heart of Liverpool's desirable Georgian Quarter (L8). Set within a modern development with lift access, this stylish home combines period charm with contemporary comfort.
The apartment features a spacious open-plan living, kitchen and dining area, two well-proportioned bedrooms, and a modern bathroom. Highlights include a Juliet balcony with views of the Anglican Cathedral, a double-glazed window overlooking the Catholic Cathedral, and gated communal parking to the rear.
Positioned just a short stroll from Liverpool city centre, local cafés, cultural landmarks, and transport links, this property is ideal for first-time buyers, professionals, or investors alike. A viewing is highly recommended.
Nestled in Liverpool's highly sought-after Georgian Quarter, this two-bedroom third-floor apartment is in a historic and vibrant neighbourhood characterised by beautiful Georgian architecture, cobbled streets, and a rich cultural atmosphere. Positioned on Canning Street, the apartment offers a peaceful residential setting while being just a short walk from Liverpool's major universities and hospital, including the University of Liverpool, Liverpool John Moores University, and LIPA (Liverpool Institute for Performing Arts).
Canning Street, often referred to as 'Canning' runs through the heart of the Georgian Quarter, named after 19th century Prime Minister George Canning. The area is home to stunning period townhouses, tranquil gardens, and a wealth of independent cafés, pubs, and cultural venues. Excellent public transport links and walkability make it perfect for students, professionals, or anyone seeking a mix of heritage charm and urban convenience.
Council Tax Band: B
Tenure: Leasehold (163 years)
Ground Rent: £10 per year
Service Charge: £180 per month
Entrance Hallway
2m x 2.85m
Step into a warm and welcoming entrance hallway, beautifully presented with wood-effect laminate flooring, decorative skirting boards, and detailed architrave. A double-glazed rear window fills the space with natural light, while an electric heating radiator ensures comfort. A built-in storage cupboard adds practicality and there is access via a loft ladder to a boarded loft. The hallway flows effortlessly into the rest of the apartment, offering a stylish introduction to the home.
Open Plan Living & Kitchen Diner
6.67m x 3.49m
Kitchen Area
This generous open-plan space seamlessly combines style and functionality. The kitchen features sleek wood-effect laminate flooring, a modern range of wall, base, and drawer units, contemporary worktops, and a chrome sink with matching mixer tap. Integrated appliances include an electric oven, hob, and washer-dryer. A double-glazed window offers charming views of the Catholic Cathedral.
Dining Area
The adjoining living and dining areas are bright and inviting, enhanced by decorative skirting and architrave. A Juliet balcony is a standout feature, flooding the space with natural light and offering views towards the Anglican Cathedral. Two electric radiators provide cosy, year-round warmth.
Bedroom 1
3.75m x 3.15m
A spacious and peaceful retreat, the master bedroom is enhanced by elegant skirting and architrave. A large front-facing double-glazed window fills the room with light, while an electric radiator provides comfort throughout the seasons.
Bedroom 2
3.3m x 1.95m
The second bedroom continues the home’s stylish design, with decorative skirting and architrave. A front-facing double-glazed window ensures plenty of natural light, and an electric radiator keeps the space comfortable year-round.
Bathroom
2.01m x 1.72m
The bathroom is both practical and stylish, with Lino flooring and partially tiled walls. It includes a close-coupled WC, a pedestal wash hand basin with chrome mixer tap and built-in storage, and a bath with overhead shower, glass screen, and chrome fittings. Additional features include a chrome towel radiator, extractor fan, recessed downlights, and a frosted double-glazed window to the rear.
Externally
Set back from the road, the property enjoys a sense of privacy and calm. Residents benefit from a communal front entrance, with both lift and stair access to the apartments. To the rear, gated communal parking is complemented by landscaped gardens, mature trees, and established shrubbery, offering a pleasant and peaceful outdoor environment.
Brochures
Brochure- COUNCIL TAXA payment made to your local authority in order to pay for local services like schools, libraries, and refuse collection. The amount you pay depends on the value of the property.Read more about council Tax in our glossary page.
- Band: B
- PARKINGDetails of how and where vehicles can be parked, and any associated costs.Read more about parking in our glossary page.
- Yes
- GARDENA property has access to an outdoor space, which could be private or shared.
- Yes
- ACCESSIBILITYHow a property has been adapted to meet the needs of vulnerable or disabled individuals.Read more about accessibility in our glossary page.
- Ask agent
Canning Street, Georgian Quarter, Liverpool.
Add an important place to see how long it'd take to get there from our property listings.
__mins driving to your place
Get an instant, personalised result:
- Show sellers you’re serious
- Secure viewings faster with agents
- No impact on your credit score
Your mortgage
Notes
Staying secure when looking for property
Ensure you're up to date with our latest advice on how to avoid fraud or scams when looking for property online.
Visit our security centre to find out moreDisclaimer - Property reference RS1258. The information displayed about this property comprises a property advertisement. Rightmove.co.uk makes no warranty as to the accuracy or completeness of the advertisement or any linked or associated information, and Rightmove has no control over the content. This property advertisement does not constitute property particulars. The information is provided and maintained by Find Your Eden Limited, Liverpool. Please contact the selling agent or developer directly to obtain any information which may be available under the terms of The Energy Performance of Buildings (Certificates and Inspections) (England and Wales) Regulations 2007 or the Home Report if in relation to a residential property in Scotland.
*This is the average speed from the provider with the fastest broadband package available at this postcode. The average speed displayed is based on the download speeds of at least 50% of customers at peak time (8pm to 10pm). Fibre/cable services at the postcode are subject to availability and may differ between properties within a postcode. Speeds can be affected by a range of technical and environmental factors. The speed at the property may be lower than that listed above. You can check the estimated speed and confirm availability to a property prior to purchasing on the broadband provider's website. Providers may increase charges. The information is provided and maintained by Decision Technologies Limited. **This is indicative only and based on a 2-person household with multiple devices and simultaneous usage. Broadband performance is affected by multiple factors including number of occupants and devices, simultaneous usage, router range etc. For more information speak to your broadband provider.
Map data ©OpenStreetMap contributors.






