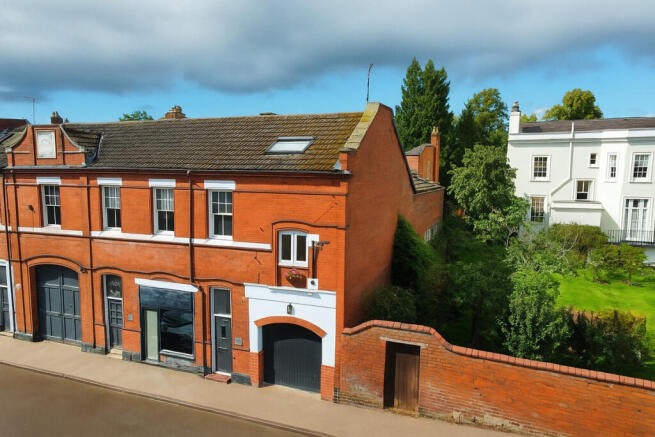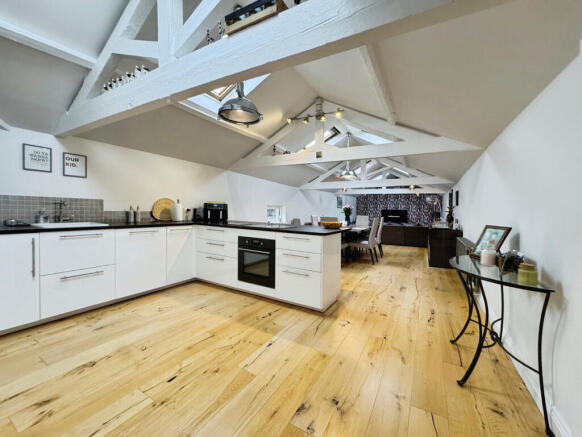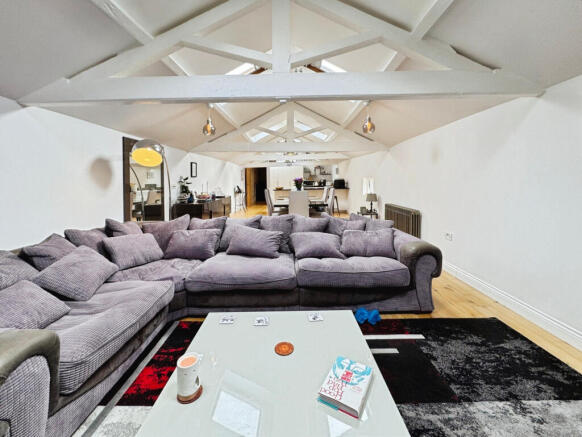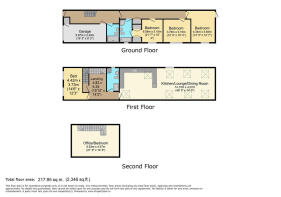
Off Binswood Avenue, New York Style Conversion, 2346 Sq Ft of Luxury

- PROPERTY TYPE
End of Terrace
- BEDROOMS
5
- BATHROOMS
3
- SIZE
2,346 sq ft
218 sq m
- TENUREDescribes how you own a property. There are different types of tenure - freehold, leasehold, and commonhold.Read more about tenure in our glossary page.
Freehold
Description
5 Double Bedrooms, 3 Bathrooms, a spectacular 43 ft Entertaining Space, Garage, Immaculate and Luxurious
Welcome to Trinity House Stables – a truly distinctive home in the very heart of Leamington Spa. Once an industrial building, this remarkable end of a terrace property has been transformed into a stunning modern residence, blending unique character with sleek, stylish design.
One of the biggest perks of being so close to Leamington Spa town centre is that you get the best of both worlds — vibrant town living combined with beautiful green spaces.
You’re just steps away from:
Boutique shops, cafés, and award-winning restaurants – perfect for weekend brunches, independent shopping, and evening dining without worrying about parking.
Excellent transport links – Leamington Spa station offers direct trains to London Marylebone, Birmingham, and beyond, making commuting or city trips effortless.
Cultural and social life – art galleries, theatres, live music, and year-round festivals all within walking distance.
Everyday convenience – supermarkets, gyms, salons, and schools just a short stroll away.
With 2346 square feet spread across three spacious floors, this home offers an exceptional canvas for modern living – perfect for entertaining, working from home, or creating a personal retreat.
Ground Floor – Flexible & Functional
Step into a bright, welcoming hallway with clever built-in storage and access to the integral garage. This level boasts three generous double bedrooms, including a luxurious principal suite with a private dressing area and Jack & Jill bathroom complete with freestanding bath and walk-in shower. There’s also a separate shower room, ideal for guests.
First Floor – The Heart of the Home
The open-plan lounge, kitchen, and dining space stretches an impressive 46 feet, flooded with natural light from multiple skylights. The designer kitchen features high-gloss cabinetry, integrated appliances, and ample space for dining and socialising. A cosy snug area adds an extra dimension, and there’s another double bedroom plus a stylish shower room on this level.
Top Floor – Private Sanctuary
The top-floor bedroom is a superbly proportioned hideaway with vaulted ceilings, skylights, and plenty of room for a home office, lounge, or creative space. There would also be an opportunity to employ a roof-terrace on this level, similar to a neighbouring property and subject to planning permission.
Additional Highlights
• Five double bedrooms – versatile for family, guests, or home working
• Three modern bathrooms
• Dressing area in principal suite
• Integral garage storage space with utility room area (no dropped curb)
• Immaculate, move-in-ready presentation
• Prime town centre location – cafes, shops, and parks just steps away
Whether you’re drawn to the sheer scale, the unique history, or the perfect central location, Trinity House Stables offers something truly special – and it’s chain-free, ready for you to move straight in.
Disclaimer
DISCLAIMER: Whilst these particulars are believed to be correct and are given in good faith, they are not warranted, and any interested parties must satisfy themselves by inspection, or otherwise, as to the correctness of each of them. These particulars do not constitute an offer or contract or part thereof and areas, measurements and distances are given as a guide only. Photographs depict only certain parts of the property. Nothing within the particulars shall be deemed to be a statement as to the structural condition, nor the working order of services and appliances.
- COUNCIL TAXA payment made to your local authority in order to pay for local services like schools, libraries, and refuse collection. The amount you pay depends on the value of the property.Read more about council Tax in our glossary page.
- Band: E
- PARKINGDetails of how and where vehicles can be parked, and any associated costs.Read more about parking in our glossary page.
- On street
- GARDENA property has access to an outdoor space, which could be private or shared.
- Ask agent
- ACCESSIBILITYHow a property has been adapted to meet the needs of vulnerable or disabled individuals.Read more about accessibility in our glossary page.
- Ask agent
Off Binswood Avenue, New York Style Conversion, 2346 Sq Ft of Luxury
Add an important place to see how long it'd take to get there from our property listings.
__mins driving to your place
Get an instant, personalised result:
- Show sellers you’re serious
- Secure viewings faster with agents
- No impact on your credit score
Your mortgage
Notes
Staying secure when looking for property
Ensure you're up to date with our latest advice on how to avoid fraud or scams when looking for property online.
Visit our security centre to find out moreDisclaimer - Property reference RX606609. The information displayed about this property comprises a property advertisement. Rightmove.co.uk makes no warranty as to the accuracy or completeness of the advertisement or any linked or associated information, and Rightmove has no control over the content. This property advertisement does not constitute property particulars. The information is provided and maintained by Brendan Petticrew & Partners, Leamington Spa. Please contact the selling agent or developer directly to obtain any information which may be available under the terms of The Energy Performance of Buildings (Certificates and Inspections) (England and Wales) Regulations 2007 or the Home Report if in relation to a residential property in Scotland.
*This is the average speed from the provider with the fastest broadband package available at this postcode. The average speed displayed is based on the download speeds of at least 50% of customers at peak time (8pm to 10pm). Fibre/cable services at the postcode are subject to availability and may differ between properties within a postcode. Speeds can be affected by a range of technical and environmental factors. The speed at the property may be lower than that listed above. You can check the estimated speed and confirm availability to a property prior to purchasing on the broadband provider's website. Providers may increase charges. The information is provided and maintained by Decision Technologies Limited. **This is indicative only and based on a 2-person household with multiple devices and simultaneous usage. Broadband performance is affected by multiple factors including number of occupants and devices, simultaneous usage, router range etc. For more information speak to your broadband provider.
Map data ©OpenStreetMap contributors.





