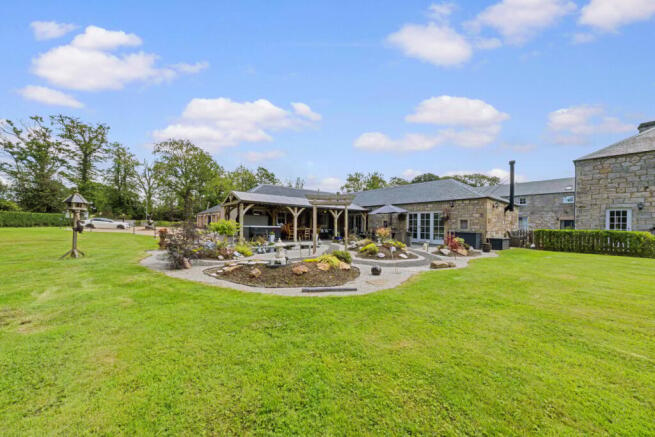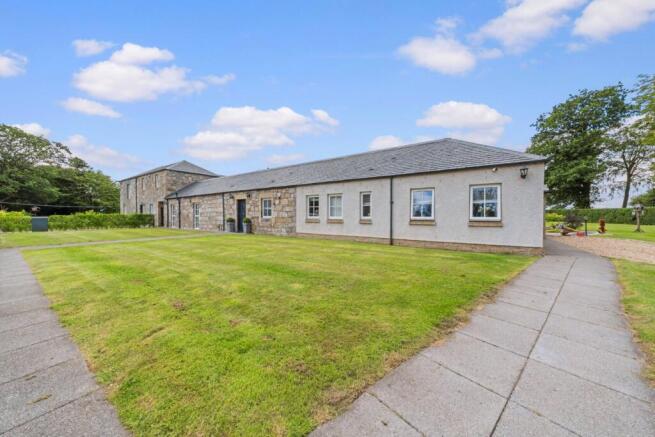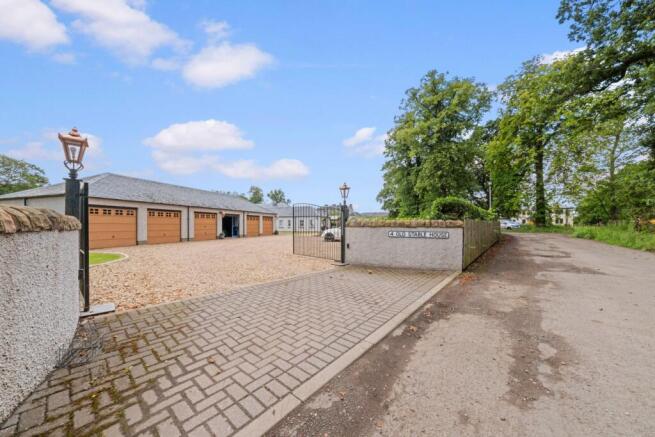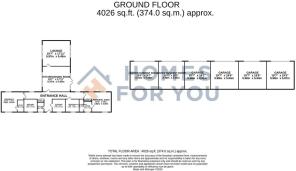
Culross, Dunfermline, KY12

- PROPERTY TYPE
Bungalow
- BEDROOMS
4
- BATHROOMS
3
- SIZE
Ask agent
- TENUREDescribes how you own a property. There are different types of tenure - freehold, leasehold, and commonhold.Read more about tenure in our glossary page.
Freehold
Key features
- Charming four-bedroom steading, all on one level, nestled in a scenic setting within the Blair Castle estate grounds
- Smart solar energy system with battery storage for lower bills and year-round efficiency
- Four double bedrooms, two with luxurious en-suite shower rooms
- Two en-suites and a designer family bathroom, all finished to a high standard
- Elegant lounge with feature wood-burning stove and vaulted ceiling
- A serene Japanese-style garden paired with a Mediterranean-inspired outdoor space and wood-burning stove, ideal for year-round entertaining
- Eco-friendly all-weather outdoor drying system
- Accessed via impressive electric gates, the property offers an immediate sense of privacy, security, and grandeur
- Executive steading set within approx. ¾ acre of private grounds
Description
Homes For You are delighted to present this extraordinary opportunity to own your very own slice of luxury countryside living, set within the historic 19th-century grounds of the Blair Castle Estate, just outside the picturesque Royal Burgh of Culross. As you ascend the private, tree-lined road, the grandeur begins to unfold. Passing through impressive electric gates, you're welcomed by a wide, sweeping driveway set around a striking centrepiece — a majestic eagle statue standing proud at the heart of the circular drive. This grand arrival sets the tone perfectly for a home that blends traditional character with exceptional modern craftsmanship.
As you ascend the private tree-lined road, the grandeur begins to unfold—passing through impressive electric gates, you're welcomed by a sweeping driveway with space for multiple vehicles and immediate sight of the substantial six-car garage block, setting the tone for the exceptional offering that awaits.
True to its traditional steading origins, the exterior showcases beautifully restored stonework and a timeless architectural profile. But it’s what lies beyond the exterior that truly elevates this home — a stunning interior renovation completed to a high specification, thoughtfully designed to combine charm with effortless modern living.
The heart of the home is a showstopping open-plan kitchen/dining space, where a sleek granite-topped island takes centre stage. Integrated appliances are seamlessly built in, while a full LG InstaView American-style fridge freezer, wine fridge, and extensive cabinetry provide both practicality and elegance. Stylishly finished and flooded with light, this is a space equally suited to relaxed family life and refined entertaining.
Flowing into the vaulted lounge, you'll find a warm yet striking room featuring a wood-burning stove, statement lighting, and an abundance of natural light. Every detail has been considered — from the bespoke built-in sliding office desk discreetly hidden within a wall panel, to a cleverly concealed drinks cabinet or storage unit on the opposite side. This room enjoys near 360-degree views, drawing the outside in and offering a peaceful sense of connection with the surrounding grounds.
The accommodation includes four spacious double bedrooms. The principal suite is an exceptional retreat, with dual-aspect windows, fitted mirrored wardrobes, and a luxurious en-suite. It also boasts a stunning walk-in wardrobe, accessed through the en-suite, fully fitted with illuminated shelving, hanging rails, and tailored storage — a true statement feature. The second double bedroom also benefits from a private en-suite finished in elegant marble-style tiling and enjoys garden views. Two additional double bedrooms are beautifully presented, with the centrally located family bathroom serving both. This main bathroom is designed for indulgence, with a large soaking tub and premium finishes creating a spa-like feel.
A separate utility room offers practical support for day-to-day living, while the long, light-filled hallways provide extensive built-in storage.
Step through the French doors into a thoughtfully landscaped Japanese-style garden — a tranquil space with a soothing waterfall feature, a Mediterranean-inspired wooden pergola, and a built-in wood-burning stove. Whether you’re entertaining on a summer evening or wrapped in a blanket on a crisp winter night, this ‘outdoor room’ is designed for year-round enjoyment.
Discreetly tucked away behind the garage block is an eco-friendly, all-weather outdoor drying system — cleverly positioned out of sight, yet a fantastic addition that allows you to dry laundry all year round without relying on a tumble dryer. It’s a practical, money-saving, and environmentally conscious feature that perfectly complements modern living.
Sitting in approximately ¾ of an acre of secure, private grounds, this property also offers a rare and versatile bonus: a block of six garages. Four remain as traditional garaging (three with electric openers and two fitted with premium Swisstrax flooring, designed to trap dirt and dust while keeping the surface cleaner for longer), while the last two have been transformed into a stunning VIP home cinema and private bar. Bifold doors open internally into the adjacent garages, meaning car enthusiasts can enjoy an unspoilt view of their collection while relaxing with a drink or enjoying a film. With in-built drinks fridges, stylish bar cabinetry, a tall bar table, ambient lighting and sleek design, this bespoke space is every bit a high-end, city-style entertainment lounge — just without leaving your home. Whether hosting, relaxing, or showcasing your prized motors, this is a space that delivers.
Energy Efficiency & Smart Technology
This home is equipped with a high-performance GivEnergy solar power system, featuring a 5kW inverter and two 9.5kWh battery storage units. Designed for modern, energy-efficient living, the system is fully app-controlled, allowing real-time monitoring of energy generation, usage, and storage. It not only reduces reliance on the grid but also enables surplus energy to be automatically exported back to the grid — turning unused power into cost savings. This intelligent, future-focused setup offers a more sustainable way to manage household energy while lowering day-to-day running costs.
Location
Blair Castle Estate is quietly positioned on the edge of the sought-after village of Culross — a beautiful and historic coastal village known for its cobbled streets, scenic waterfront, and charming architecture. Local amenities include a primary school, café, pub and post office. The village is also home to the famous Culross Palace (National Trust for Scotland) and a variety of walking routes.
Excellent transport links are close by, with quick access to the A985, M90, and Kincardine Bridge, offering direct routes to Dunfermline, Edinburgh, Perth, Stirling and Glasgow. A regular bus service also connects Culross to surrounding towns and villages, making it a convenient base for commuting while enjoying a peaceful and character-filled setting.
This home offers more than just space and luxury — it offers a lifestyle rarely found.
6 x Garages measuring 6.00 m × 6.00 m each
Hallway - 14.56m x 1.20m
Lounge 5.75m x 5.49m
Dining Kitchen 6.10 m × 5.51 m
Utility Room 2.21 m × 1.80 m
Bedroom 4 - 2.98m x 3.00m
Bedroom 3 - 4.4m x 3.5m
Ensuite - 2.8m x 1.8m
Bedroom 2 - 5.9m x 4.9m
Ensuite 2.3m x 1.5m
Bedroom 1 - 4.8m x 4.32m
LOUNGE: 6.10 m × 5.51 m
Brochures
Home Report- COUNCIL TAXA payment made to your local authority in order to pay for local services like schools, libraries, and refuse collection. The amount you pay depends on the value of the property.Read more about council Tax in our glossary page.
- Band: F
- PARKINGDetails of how and where vehicles can be parked, and any associated costs.Read more about parking in our glossary page.
- Yes
- GARDENA property has access to an outdoor space, which could be private or shared.
- Yes
- ACCESSIBILITYHow a property has been adapted to meet the needs of vulnerable or disabled individuals.Read more about accessibility in our glossary page.
- Ask agent
Culross, Dunfermline, KY12
Add an important place to see how long it'd take to get there from our property listings.
__mins driving to your place
Get an instant, personalised result:
- Show sellers you’re serious
- Secure viewings faster with agents
- No impact on your credit score
Your mortgage
Notes
Staying secure when looking for property
Ensure you're up to date with our latest advice on how to avoid fraud or scams when looking for property online.
Visit our security centre to find out moreDisclaimer - Property reference 29311540. The information displayed about this property comprises a property advertisement. Rightmove.co.uk makes no warranty as to the accuracy or completeness of the advertisement or any linked or associated information, and Rightmove has no control over the content. This property advertisement does not constitute property particulars. The information is provided and maintained by Homes For You, Larbert. Please contact the selling agent or developer directly to obtain any information which may be available under the terms of The Energy Performance of Buildings (Certificates and Inspections) (England and Wales) Regulations 2007 or the Home Report if in relation to a residential property in Scotland.
*This is the average speed from the provider with the fastest broadband package available at this postcode. The average speed displayed is based on the download speeds of at least 50% of customers at peak time (8pm to 10pm). Fibre/cable services at the postcode are subject to availability and may differ between properties within a postcode. Speeds can be affected by a range of technical and environmental factors. The speed at the property may be lower than that listed above. You can check the estimated speed and confirm availability to a property prior to purchasing on the broadband provider's website. Providers may increase charges. The information is provided and maintained by Decision Technologies Limited. **This is indicative only and based on a 2-person household with multiple devices and simultaneous usage. Broadband performance is affected by multiple factors including number of occupants and devices, simultaneous usage, router range etc. For more information speak to your broadband provider.
Map data ©OpenStreetMap contributors.






