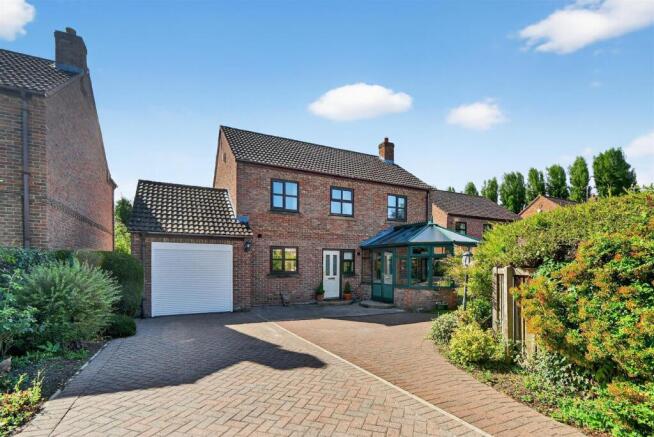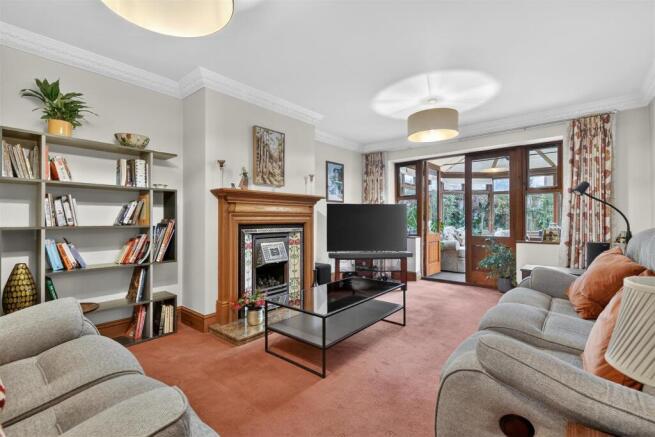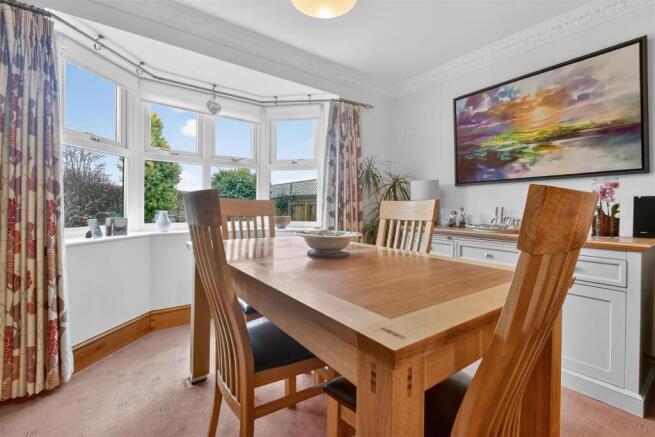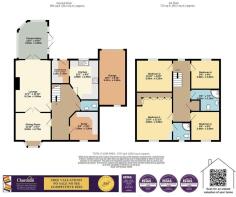4 bedroom detached house for sale
Gatenby Garth, Easingwold, York

- PROPERTY TYPE
Detached
- BEDROOMS
4
- BATHROOMS
2
- SIZE
Ask agent
- TENUREDescribes how you own a property. There are different types of tenure - freehold, leasehold, and commonhold.Read more about tenure in our glossary page.
Freehold
Key features
- SUBSTANTIAL 4-BEDROOM DOUBLE-FRONTED FAMILY HOME EXTENDING TO OVER 1,700 SQ FT
- NO ONWARD CHAIN
- QUIET CUL-DE-SAC POSITION WITH ATTRACTIVE OPEN VIEWS TO THE FRONT
- IMPRESSIVE 38FT LOUNGE/DINING/GARDEN ROOM WITH FLEXIBLE LIVING SPACE
- ADDITIONAL STUDY/SNUG IDEAL FOR HOME WORKING OR HOBBIES
- STYLISH KITCHEN WITH NEFF APPLIANCES, UTILITY ROOM, AND GARDEN ACCESS
- PRINCIPAL BEDROOM WITH FITTED WARDROBES AND EN SUITE SHOWER ROOM
- BEAUTIFULLY LANDSCAPED FRONT AND REAR GARDENS WITH PATIO SEATING AREAS
- GENEROUS DRIVEWAY, GARAGE WITH ELECTRIC DOOR, AND ADDITIONAL PARKING
- HIGHLY REGARDED EASINGWOLD LOCATION
Description
Reception Hall, Cloakroom/WC, Study/Snug, 38FT Long Lounge/Dining/Garden Room, Kitchen, Utility Room.
First Floor Landing, Principal Bedroom with En Suite Shower Room/WC, 3 Further Bedrooms, Family Shower Room.
Front and Rear Landscaped Gardens, Patios, Driveway and Garage.
With PVC double glazing, Gas Fired Central Heating with Hive Control System.
From an OUTBUILT PORCH with a distinctive leaded entrance door opens into;
An inviting RECEPTION HALL, enhanced by detailed coving to the ceiling and stairs rising to the first floor.
CLOAKROOM/WC a white modern suite with a wash hand basin on a vanity unit with a useful cupboard below and low suite WC.
To oneside there is an impressive front to back Dining Room, Sitting Room, and Garden Room extending to over 38ft length with adjoining glazed doors separating each room providing the sense of open plan or individual rooms.
To the middle a spacious SITTING ROOM features an eye-catching fireplace with a carved timber surround and living flame gas fire with a tiled inset and granite effect hearth.
Glazed folding doors connect seamlessly to a formal DINING ROOM with a deep bay window overlooking the manicured front garden.
To the rear, French doors framed by timber windows lead into a most pleasant GARDEN ROOM built on a brick base, with windows to three aspects and French doors opening onto the rear patio.
A further reception room to the front provides an ideal STUDY OR FAMILY ROOM, with bespoke fitted office furniture and a large window with pleasant garden views.
The KITCHEN is appointed with a stylish range of contemporary wall and base units, complemented by oak-effect work surfaces, tiled midrange, and integrated appliances including a double Neff oven. A composite sink with chrome mixer tap beneath a picture window overlooking the private courtyard garden. Thoughtfully designed for functionality, the kitchen also features carousel corner units, a full height larder cupboard, an adjoining archway leads into;
A well equipped UTILITY ROOM with matching cabinetry, plumbing for laundry appliances, and space for a free standing fridge freezer. A stained glass rear door with matching side window provides access to the rear courtyard gardens, patio, driveway and garage.
The first FLOOR GALLERIED LANDING features a UPVC window with elevated views across the quiet cul-de-sac and includes an airing cupboard with shelving for linen.
The PRINCIPAL BEDROOM enjoys far-reaching countryside views and boasts a full wall of quality fitted wardrobes and dressing furniture.
EN SUITE shower room features a mains plumbed Aqualisa corner shower, low suite WC, and pedestal wash basin with part-tiled walls.
There are THREE FURTHER WELL APPOINTED BEDROOMS, two to the rear and one to the front. All serviced by;
A former bathroom which has been refitted to form a fully tiled FAMILY SHOWER ROOM with walk in mains shower with rainfall head above, wall mounted basin, low suite WC, chrome towel radiator, and a frosted window to the side.
OUTSIDE the front garden is attractively landscaped with shaped lawns, deep mature borders, and a feature circular seating patio ideal for enjoying the evening sun in privacy. Timber hand gates provides access to both sides.
To the rear, a generous brickset driveway is accessed through wrought iron gates flanked by brick pillars, providing off-street parking for a number of vehicles and in turn leads to a SINGLE GARAGE (18’1 X 8’10) with electric roller door, generous storage to the roof void, power and light . There is additional hard standing area for further vehicles and a paved patio area perfect for outdoor dining or relaxing. Outside tap..
LOCATION - Easingwold is a busy Georgian market town offering a wide variety of shops, schools and recreational facilities. There is good road access to principal Yorkshire centres including those of Northallerton, Thirsk, Harrogate, Leeds and York. The town is also by-passed by the A19 for travel further afield.
TENURE - Freehold
POSTCODE - YO61 3QT.
COUNCIL TAX BAND - E
SERVICES - Mains water, electricity and drainage, with gas fired central heating.
DIRECTIONS - From our Easingwold office, proceed north along Long Street to the mini roundabout, turn left onto Raskelf Road, carry straight on and take the left fork onto Alne Road. Continue along Alne Road, turn right into Gatenby Garth, Lomond is approached on left hand side of the cul de sac.
VIEWING - Strictly by prior appointment through the selling agents Churchill – or .
AGENTS NOTE: - To be able to purchase a property in the United Kingdom all agents have a legal requirement to conduct Identity checks on all customers involved in the sales transaction to fulfil their obligations under Anti Money Laundering regulations. A charge to carry out these checks will apply. Please ask our office for further details.
Brochures
Gatenby Garth, Easingwold, YorkBrochure- COUNCIL TAXA payment made to your local authority in order to pay for local services like schools, libraries, and refuse collection. The amount you pay depends on the value of the property.Read more about council Tax in our glossary page.
- Band: E
- PARKINGDetails of how and where vehicles can be parked, and any associated costs.Read more about parking in our glossary page.
- Yes
- GARDENA property has access to an outdoor space, which could be private or shared.
- Yes
- ACCESSIBILITYHow a property has been adapted to meet the needs of vulnerable or disabled individuals.Read more about accessibility in our glossary page.
- Ask agent
Gatenby Garth, Easingwold, York
Add an important place to see how long it'd take to get there from our property listings.
__mins driving to your place
Get an instant, personalised result:
- Show sellers you’re serious
- Secure viewings faster with agents
- No impact on your credit score
Your mortgage
Notes
Staying secure when looking for property
Ensure you're up to date with our latest advice on how to avoid fraud or scams when looking for property online.
Visit our security centre to find out moreDisclaimer - Property reference 34088702. The information displayed about this property comprises a property advertisement. Rightmove.co.uk makes no warranty as to the accuracy or completeness of the advertisement or any linked or associated information, and Rightmove has no control over the content. This property advertisement does not constitute property particulars. The information is provided and maintained by Churchills Estate Agents, Easingwold. Please contact the selling agent or developer directly to obtain any information which may be available under the terms of The Energy Performance of Buildings (Certificates and Inspections) (England and Wales) Regulations 2007 or the Home Report if in relation to a residential property in Scotland.
*This is the average speed from the provider with the fastest broadband package available at this postcode. The average speed displayed is based on the download speeds of at least 50% of customers at peak time (8pm to 10pm). Fibre/cable services at the postcode are subject to availability and may differ between properties within a postcode. Speeds can be affected by a range of technical and environmental factors. The speed at the property may be lower than that listed above. You can check the estimated speed and confirm availability to a property prior to purchasing on the broadband provider's website. Providers may increase charges. The information is provided and maintained by Decision Technologies Limited. **This is indicative only and based on a 2-person household with multiple devices and simultaneous usage. Broadband performance is affected by multiple factors including number of occupants and devices, simultaneous usage, router range etc. For more information speak to your broadband provider.
Map data ©OpenStreetMap contributors.




