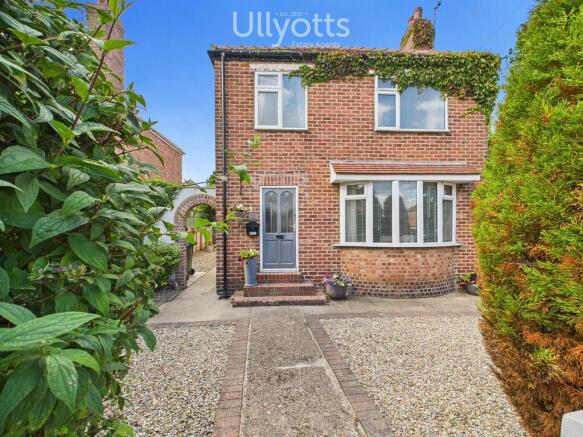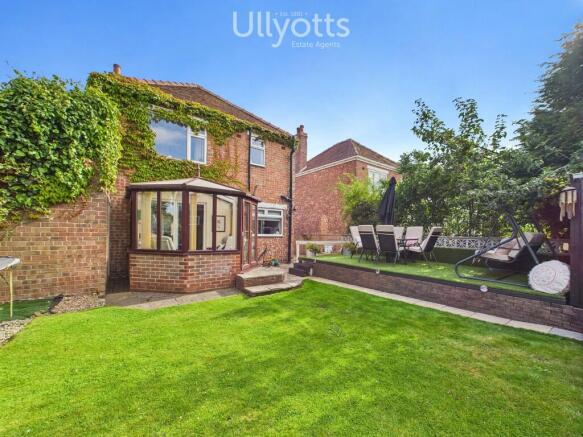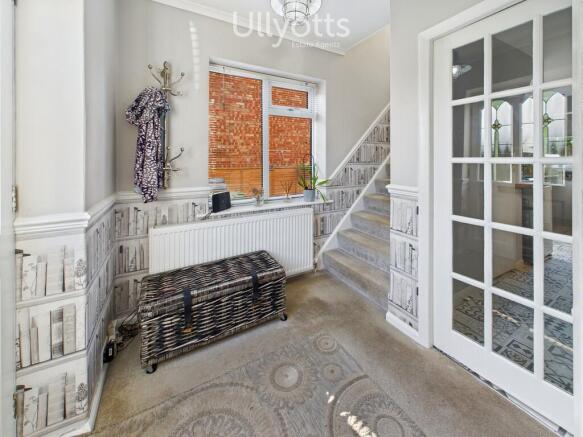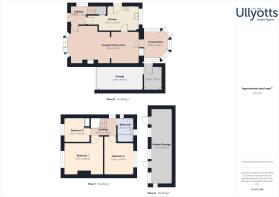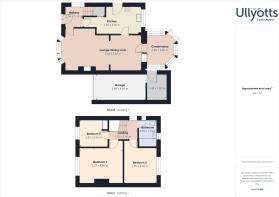3 bedroom detached house for sale
Eastfield Road, Bridlington

- PROPERTY TYPE
Detached
- BEDROOMS
3
- BATHROOMS
1
- SIZE
Ask agent
- TENUREDescribes how you own a property. There are different types of tenure - freehold, leasehold, and commonhold.Read more about tenure in our glossary page.
Freehold
Key features
- Detached House
- Three Bedrooms
- Recently Replaced Kitchen
- Garage & Off Road Parking
- Gas CH & uPVC DG
Description
Situated just off Sewerby Road and to the north of the town centre Eastfield Road is a well-served location, ideal for families and professionals. Nestled between Sewerby Road and Marton Road, the area benefits from a wide range of amenities, including a fish and chip shop, pharmacy and hairdresser and two convenience store. The Co-Op supermarket is also close by along with the friendly forester public house and eatery and north library. The area is also served by excellent educational facilities including Bay Primary (ages 3-11), Martongate Primary (ages 3-11), Headlands School (ages 11-18) and East Riding College.
Bridlington is a charming coastal town on the East Yorkshire coast, known for its stunning sandy beaches, historic harbour and vibrant seaside atmosphere. The town offers a mix of traditional seaside attractions, like promenades and ice cream parlours, alongside modern amenities, including shops, restaurants and entertainment venues including Bridlington Spa.
ENTRANCE HALL 6' 4" x 5' 8" (1.94m x 1.74m) Entry to the property is through a glazed wooden door leading into the entrance hall, which features a radiator, a side-facing window, doors to the lounge and kitchen and a staircase rising to the first-floor landing.
LOUNGE 25' 0" x 10' 11" (7.63m x 3.34m) The lounge is enhanced by a bay window to the front elevation, coving, a central chandelier point, a radiator and a feature tiled fireplace with a stylish surround and provision for an electric fire. An open archway seamlessly connects the space to the dining room, creating a natural flow for entertaining and family living.
DINING ROOM 25' 0" x 10' 11" (7.63m x 3.34m) The dining room features decorative coving, a radiator and space for a dining table, with a central light fitting positioned perfectly for a chandelier. A door leads to the kitchen and a uPVC door opens into the conservatory, creating a bright and versatile extension of the living space.
KITCHEN 10' 11" x 8' 4" (3.35m x 2.55m) The kitchen is beautifully presented, having been tastefully refitted in recent years. It features a stylish range of matte grey wall and base units with complementary worktops, tiled splashbacks, vinyl flooring, under-counter lighting, and inset spotlights. A 1½ bowl sink with mixer tap is set beneath a rear-facing window, offering a pleasant view of the garden. There is space for appliances including a washing machine, oven, fridge and freezer, along with a fitted extractor fan and a housed gas central heating boiler. Additional features include an understairs storage cupboard and a door providing access to the side of the property.
CONSERVATORY 9' 4" x 8' 8" (2.86m x 2.66m) The conservatory is of uPVC and brick construction, offering beautiful views over the garden. A door provides direct access to the outdoor space, making it an ideal spot to relax and enjoy the surroundings.
FIRST FLOOR LANDING 8' 6" x 6' 3" (2.60m x 1.92m) The first-floor landing benefits from a side facing window, with doors leading to all bedrooms and the family bathroom. A loft hatch with a pull-down ladder provides convenient access to the loft space.
BEDROOM 1 13' 4" x 10' 8" (4.08m x 3.27m) The master bedroom features a front-facing window that allows for plenty of natural light, along with a radiator for added comfort. It also benefits from fitted wardrobes with hanging space and drawer storage, built-in cupboards and matching fitted bedside tables, offering both style and practicality.
BEDROOM 2 11' 0" x 9' 11" (3.36m x 3.03m) The second bedroom includes a rear-facing window, a radiator, and fitted storage cupboards that also house the hot water tank.
BEDROOM 3 8' 9" x 8' 7" (2.69m x 2.62m) The third bedroom features a front-facing window, coving, a radiator and a fitted wardrobe with a hanging rail, providing convenient storage.
BATHROOM 8' 3" x 5' 8" (2.53m x 1.73m) The bathroom has been refitted and is beautifully presented. It features windows to both the side and rear elevations, wood-effect vinyl flooring, and tiled walls. The suite includes a wash hand basin, WC, a panelled bath with a hot water-fed shower and a free standing storage unit. Additional highlights include inset spotlights, an extractor fan, and a fitted mirror with LED lighting.
CENTRAL HEATING The property benefits from gas fired central heating to radiators. The boiler also provides domestic hot water.
DOUBLE GLAZING The property benefits from uPVC double glazing throughout.
OUTSIDE The outside space is well maintained and thoughtfully arranged. The rear garden is primarily laid to lawn, complemented by a raised astro turf area ideal for dining and seating. At the top of the garden, a paved patio provides an additional seating area, alongside an aviary and a storage shed. There is also a large garden outbuilding that has previously been used as a gym/pilates room, offering versatile potential as a home office, games room, or craft space.
To the side of the property, there is a gravelled area alongside a paved section designated for bin storage, which is discreetly tucked behind a brick-built archway providing access to the front of the property.
To the front, the property is set back from the road behind a low-level wall and a row of conifers, providing privacy. The frontage is gravelled, with a driveway offering off street parking and convenient access to the garage.
GARAGE 15' 4" x 8' 1" (4.68m x 2.48m) The garage features an up-and-over door, with power and lighting connected. An additional shelved area at the rear provides extra storage, and a personnel door offers direct access to the garden.
TENURE We understand that the property is freehold and is offered with vacant possession upon completion.
SERVICES All mains services are available at the property.
COUNCIL TAX BAND - C
ENERGY PERFORMANCE CERTIFICATE - RATED D
NOTE Heating systems and other services have not been checked.
All measurements are provided for guidance only.
None of the statements contained in these particulars as to this property are to be relied upon as statements or representations of fact. In the event of a property being extended or altered from its original form, buyers must satisfy themselves that any planning regulation was adhered to as this information is seldom available to the agent.
Floor plans are for illustrative purposes only.
VIEWING Strictly by appointment with Ullyotts Option 1
Regulated by RICS
FLOOR AREA The stated "approximate floor area" has been electronically calculated and no warranty is given as to its accuracy or any difference in that area and the area stated on the Energy Performance Certificate.
Brochures
Brochure 23 Eastf...- COUNCIL TAXA payment made to your local authority in order to pay for local services like schools, libraries, and refuse collection. The amount you pay depends on the value of the property.Read more about council Tax in our glossary page.
- Band: C
- PARKINGDetails of how and where vehicles can be parked, and any associated costs.Read more about parking in our glossary page.
- Garage,Off street
- GARDENA property has access to an outdoor space, which could be private or shared.
- Yes
- ACCESSIBILITYHow a property has been adapted to meet the needs of vulnerable or disabled individuals.Read more about accessibility in our glossary page.
- Ask agent
Eastfield Road, Bridlington
Add an important place to see how long it'd take to get there from our property listings.
__mins driving to your place
Get an instant, personalised result:
- Show sellers you’re serious
- Secure viewings faster with agents
- No impact on your credit score
Your mortgage
Notes
Staying secure when looking for property
Ensure you're up to date with our latest advice on how to avoid fraud or scams when looking for property online.
Visit our security centre to find out moreDisclaimer - Property reference 103066014158. The information displayed about this property comprises a property advertisement. Rightmove.co.uk makes no warranty as to the accuracy or completeness of the advertisement or any linked or associated information, and Rightmove has no control over the content. This property advertisement does not constitute property particulars. The information is provided and maintained by Ullyotts, Bridlington. Please contact the selling agent or developer directly to obtain any information which may be available under the terms of The Energy Performance of Buildings (Certificates and Inspections) (England and Wales) Regulations 2007 or the Home Report if in relation to a residential property in Scotland.
*This is the average speed from the provider with the fastest broadband package available at this postcode. The average speed displayed is based on the download speeds of at least 50% of customers at peak time (8pm to 10pm). Fibre/cable services at the postcode are subject to availability and may differ between properties within a postcode. Speeds can be affected by a range of technical and environmental factors. The speed at the property may be lower than that listed above. You can check the estimated speed and confirm availability to a property prior to purchasing on the broadband provider's website. Providers may increase charges. The information is provided and maintained by Decision Technologies Limited. **This is indicative only and based on a 2-person household with multiple devices and simultaneous usage. Broadband performance is affected by multiple factors including number of occupants and devices, simultaneous usage, router range etc. For more information speak to your broadband provider.
Map data ©OpenStreetMap contributors.
