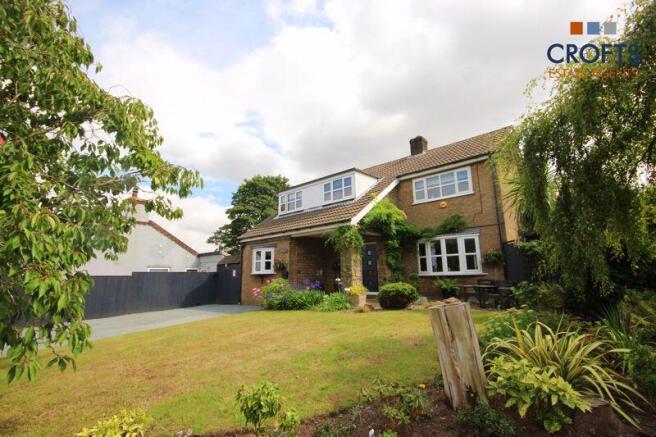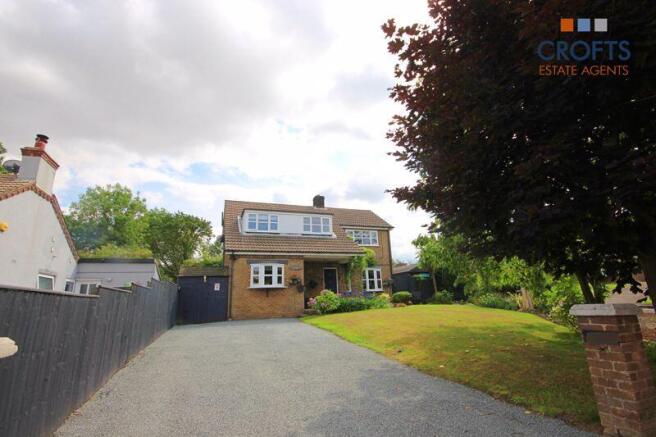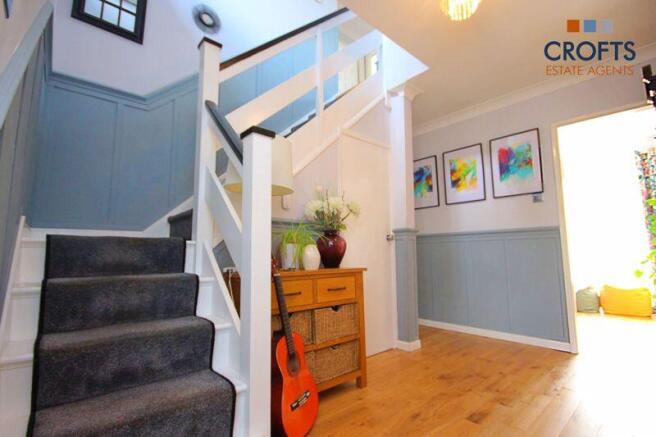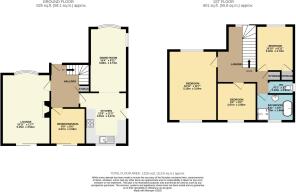
Primitive Chapel Lane, South Killingholme

- PROPERTY TYPE
Detached
- BEDROOMS
4
- BATHROOMS
1
- SIZE
Ask agent
- TENUREDescribes how you own a property. There are different types of tenure - freehold, leasehold, and commonhold.Read more about tenure in our glossary page.
Freehold
Key features
- Detached three/four bedroom family home
- Windows and doors replaced 2 years ago
- Well maintained south facing rear garden
- Modern throughout
- Spacious living throughout
- In a good school catchment both for primary and secondary schools
- Good transport links, a is few minutes' drive to M180
- Energy Performance Certificate Rating E Council Tax Band C
Description
Heading to the first floor will reveal three good size bedrooms, all being doubles and the bathroom with separate toilet.
The property also benefits from having all the windows and doors replaced 2 years ago and oil central heating
Viewing is essential in order to fully appreciate this stylish property.
Front garden
This is a house with kerb appeal, as the front garden has a well maintained lawn, which has flower beds with a variety of flowers and mature trees which provide extra privacy. There is also a large driveway offering ample off road parking.
Entrance Hall
The hallway is rather large, with a 90 degree stair case to the left as you walk in with under stairs storage, radiator, solid wood flooring, modern decor with wall panelling and composite front door.
Lounge
16' 11'' x 11' 8'' (5.16m x 3.55m)
Being accessed from the hallway, this dual aspect lounge is a place for you to relax and enjoy. The uPVC door opens out onto the south facing garden, which has been meticulously designed. The main reception room offers a cosy feel with log burner being the focal point, solid wood flooring, modern decor, wall lights and solid wood internal door.
Kitchen
12' 6'' x 9' 10'' (3.81m x 3.00m)
Offering a range of wall and base units, with an integrated oven and electric hob with extractor fan and integral dishwasher. There is plumbing for a washing machine, along with a dark grey composite sink with drainer and mixer taps. The white ceiling and pale grey walls are complimented by tile splash backs and stone floor which gives the kitchen a rustic feel. The previous owners converted the garage to create a large open plan kitchen dining area which follows on from the kitchen.
Bedroom Four/Snug
8' 10'' x 8' 5'' (2.68m x 2.56m)
Offering versatile living, this room can be used as a office, games room or even a guest bedroom, if required.
Benefitting from solid wood flooring, modern decor, radiator and uPVC sliding door.
Dining Room
15' 5'' x 9' 0'' (4.69m x 2.74m)
Accessed from the kitchen, the dining room presents you with a large entertaining area. This dual aspect room, has neutral walls and a white ceiling, coving and a ceiling rose and pendant lighting. Then there is a sharp contrast with a dark wood floor which gives the room a touch of luxury. Given the open plan aspect to this part of the house you end up with nearly 25 square metres of space and who wouldn't want that.
First Floor Landing
The vast amount of space on this landing creates the ideal setting for an office. Benefitting from neutral decor with wall panelling, carpet runner to the stairs and solid wood flooring to the landing, shelved storage cupboard, uPVC window to the the front elevation and loft access.
Bedroom One
16' 11'' x 13' 7'' (5.16m x 4.13m)
Bedroom one is an excellent size with dual aspect uPVC windows which allow plenty of sunlight to pour in. There are free standing wardrobes offering ample storage space, neutral decor, carpeted flooring and spot lights.,
Bedroom Two
9' 9'' x 9' 9'' (2.97m x 2.96m)
Bedroom two, which is a good size, briefly comprises of carpeted flooring, radiator, fitted bedroom furniture and uPVC window to the rear elevation.
Bedroom Three
10' 7'' x 9' 0'' (3.23m x 2.74m)
Bedroom 3, which is found at the front of the property and is built into the eaves which creates interesting angles to the room. There is a window to the front elevation and a built in storage cupboard. The colour scheme is neutral with a white ceiling and pendant lighting.
Bathroom
8' 10'' x 5' 11'' (2.70m x 1.80m)
There is a stunning roll top bath with shower connection, nestled in the corner is a shower in a glass cubicle, wash basin with mixer taps and storage underneath. There is tiled flooring and white stone tiles on the walls, towel rail radiator and spot lights. There is a separate WC with a window to the side elevation and white wall and pendant lighting.
Rear Garden
Enjoying the benefits of a south facing garden, this delightful rear garden caters for everybody with an undercover dining area, raised flower beds and various seating areas. This beautifully landscaped garden, provides the ideal outdoor space to relax on a warm summers day. There are also large concreted areas to the sides of property and there is a fence to all boundaries. Storage wise there is a large garden shed with light and electric points and a larger than average wooden shed, currently used as a work shop.
There is also a log store, outdoor lights and electric points, boiled and oil tank all located outside. 2 outdoor taps and multiple electric points.
Brochures
Property BrochureFull Details- COUNCIL TAXA payment made to your local authority in order to pay for local services like schools, libraries, and refuse collection. The amount you pay depends on the value of the property.Read more about council Tax in our glossary page.
- Band: C
- PARKINGDetails of how and where vehicles can be parked, and any associated costs.Read more about parking in our glossary page.
- Yes
- GARDENA property has access to an outdoor space, which could be private or shared.
- Yes
- ACCESSIBILITYHow a property has been adapted to meet the needs of vulnerable or disabled individuals.Read more about accessibility in our glossary page.
- Ask agent
Primitive Chapel Lane, South Killingholme
Add an important place to see how long it'd take to get there from our property listings.
__mins driving to your place
Get an instant, personalised result:
- Show sellers you’re serious
- Secure viewings faster with agents
- No impact on your credit score
Your mortgage
Notes
Staying secure when looking for property
Ensure you're up to date with our latest advice on how to avoid fraud or scams when looking for property online.
Visit our security centre to find out moreDisclaimer - Property reference 12712049. The information displayed about this property comprises a property advertisement. Rightmove.co.uk makes no warranty as to the accuracy or completeness of the advertisement or any linked or associated information, and Rightmove has no control over the content. This property advertisement does not constitute property particulars. The information is provided and maintained by Crofts Estate Agents, Immingham. Please contact the selling agent or developer directly to obtain any information which may be available under the terms of The Energy Performance of Buildings (Certificates and Inspections) (England and Wales) Regulations 2007 or the Home Report if in relation to a residential property in Scotland.
*This is the average speed from the provider with the fastest broadband package available at this postcode. The average speed displayed is based on the download speeds of at least 50% of customers at peak time (8pm to 10pm). Fibre/cable services at the postcode are subject to availability and may differ between properties within a postcode. Speeds can be affected by a range of technical and environmental factors. The speed at the property may be lower than that listed above. You can check the estimated speed and confirm availability to a property prior to purchasing on the broadband provider's website. Providers may increase charges. The information is provided and maintained by Decision Technologies Limited. **This is indicative only and based on a 2-person household with multiple devices and simultaneous usage. Broadband performance is affected by multiple factors including number of occupants and devices, simultaneous usage, router range etc. For more information speak to your broadband provider.
Map data ©OpenStreetMap contributors.








