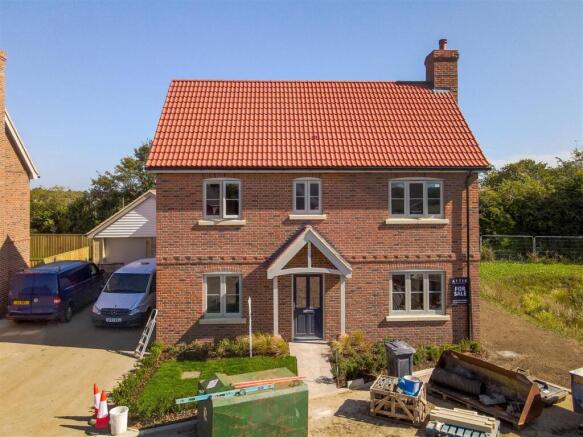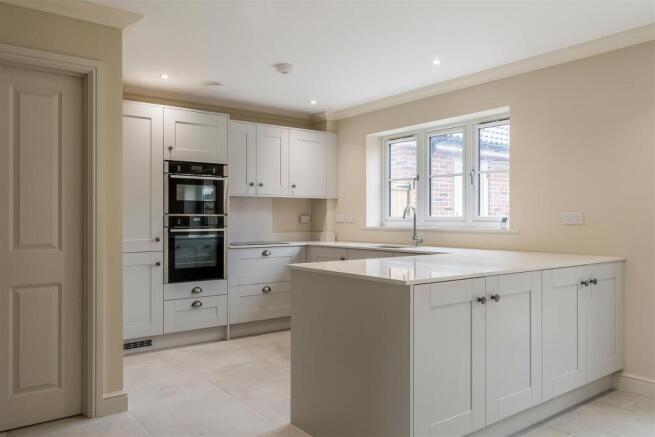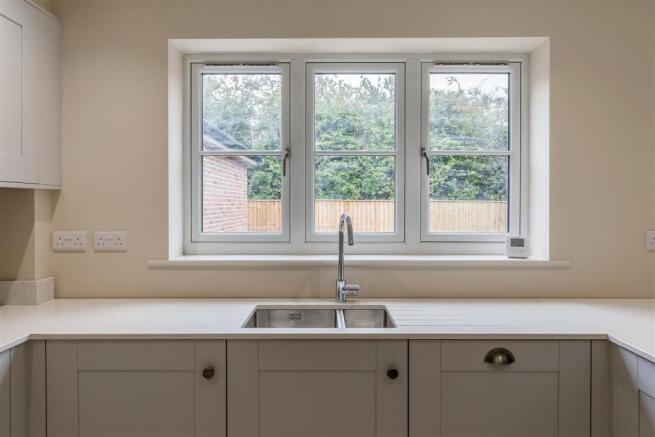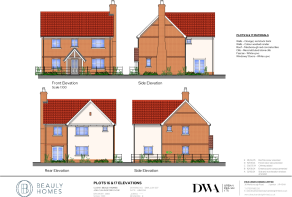Beauly Place, Laxfield

- PROPERTY TYPE
Detached
- BEDROOMS
4
- BATHROOMS
3
- SIZE
1,643 sq ft
153 sq m
- TENUREDescribes how you own a property. There are different types of tenure - freehold, leasehold, and commonhold.Read more about tenure in our glossary page.
Freehold
Key features
- Detached four-bedroom house in a peaceful, end-of-cul-de-sac setting in the sought-after village of Laxfield, crafted by Beauly Homes to an exceptional specification, ready autumn 2025
- Elegant triple-aspect lounge featuring a feature fireplace and French doors to the patio
- Light-filled triple-aspect kitchen/dining room with central island, premium stone/quartz worktops and French doors to the garden
- Four spacious double bedrooms, each with built-in wardrobes for a sleek, organised finish. Two dual-aspect principal bedrooms, each benefiting from a stylish en-suite shower room
- Separate utility room with integrated appliances, keeping the kitchen space clear and functional. Beautifully appointed family bathroom with quality fittings and finishes
- Versatile study or fifth bedroom, ideal for home working or guests. Downstairs WC
- Underfloor heating throughout the ground floor, powered by an energy-efficient air-source heat pump
- Traditional Suffolk-style exterior with modern, high-spec interior finishes and landscaped gardens with Indian sandstone patio and lush seeded lawns
- Double garage and driveway parking for two vehicles
- Covered by a 6-year RICS Professional Consultant’s Certificate for peace of mind
Description
The Exceptional New Build Detached Home... - Tucked away at the end of a peaceful cul-de-sac within the sought-after Beauly Place development, Plot 16 offers an outstanding opportunity to acquire a beautifully designed four/five-bedroom detached home, ready for occupation in autumn 2025. Part of the final phase of Cullingford Close, this exclusive collection of homes is being constructed by Beauly Homes Ltd – a Suffolk developer renowned for their high-quality craftsmanship and attention to detail.
This spacious property combines traditional Suffolk architectural styling with a superb modern specification. The accommodation is thoughtfully arranged to provide both generous living spaces and practical family features. The triple-aspect kitchen/dining room is the heart of the home, fitted with Mackintosh units, stone or quartz worktops, and integral branded appliances. A central island and French doors leading to the sandstone-paved patio create a perfect space for both everyday living and entertaining. The elegant triple-aspect lounge features a fireplace and additional French doors to the garden. A separate utility room, downstairs WC, and study/bedroom five add further versatility, while upstairs all four double bedrooms are fitted with built-in wardrobes. Two are dual-aspect en-suite rooms, complemented by a stylish family bathroom.
Externally, the property benefits from a double garage, two driveway parking spaces, and landscaped gardens with Indian sandstone patio and seeded lawns. Traditional brick and/or colourwashed elevations beneath pantile roofs are complemented by uPVC windows, timber fascias and soffits, and stone window sills. Underfloor heating, powered by an air-source heat pump, ensures the home is both comfortable and energy-efficient.
Laxfield itself is one of north Suffolk’s most desirable villages, boasting two highly regarded public houses – The Royal Oak and The King’s Head – a well-stocked Co-op, primary school and pre-school, museum, and local sports clubs including cricket, bowls, and football. The historic market town of Framlingham lies just 7 miles to the south, offering a wider range of shopping, schooling, and leisure facilities. The Heritage Coast is around 15 miles to the east, whilst Ipswich and Norwich are both within approximately 25 miles. For commuters, Diss mainline station is about 14 miles away, providing direct services to London Liverpool Street.
Plot 16 at Beauly Place represents a rare chance to purchase a high-quality, energy-efficient new build in an established village setting, combining modern comfort with timeless Suffolk charm.
Agents Notes... - Reservation: A reservation deposit equivalent to 1% of the purchase price will be required, subject to a maximum of £5,000. For further conditions on the reservation agreement, please speak to the team.
An annual service charge will be payable in relation to the maintenance of the communal road, attenuation basin and any communal landscaping areas.
EPC: Yet to be rated, expected B for all properties.
Internal photos are for illustration purposes only; and are of recently completed projects in the local area.
Brochures
Beauly Place, LaxfieldBrochure- COUNCIL TAXA payment made to your local authority in order to pay for local services like schools, libraries, and refuse collection. The amount you pay depends on the value of the property.Read more about council Tax in our glossary page.
- Band: TBC
- PARKINGDetails of how and where vehicles can be parked, and any associated costs.Read more about parking in our glossary page.
- Garage,Driveway
- GARDENA property has access to an outdoor space, which could be private or shared.
- Yes
- ACCESSIBILITYHow a property has been adapted to meet the needs of vulnerable or disabled individuals.Read more about accessibility in our glossary page.
- Step-free access
Energy performance certificate - ask agent
Beauly Place, Laxfield
Add an important place to see how long it'd take to get there from our property listings.
__mins driving to your place
Get an instant, personalised result:
- Show sellers you’re serious
- Secure viewings faster with agents
- No impact on your credit score

Your mortgage
Notes
Staying secure when looking for property
Ensure you're up to date with our latest advice on how to avoid fraud or scams when looking for property online.
Visit our security centre to find out moreDisclaimer - Property reference 34089043. The information displayed about this property comprises a property advertisement. Rightmove.co.uk makes no warranty as to the accuracy or completeness of the advertisement or any linked or associated information, and Rightmove has no control over the content. This property advertisement does not constitute property particulars. The information is provided and maintained by Attik City Country Coast, Halesworth. Please contact the selling agent or developer directly to obtain any information which may be available under the terms of The Energy Performance of Buildings (Certificates and Inspections) (England and Wales) Regulations 2007 or the Home Report if in relation to a residential property in Scotland.
*This is the average speed from the provider with the fastest broadband package available at this postcode. The average speed displayed is based on the download speeds of at least 50% of customers at peak time (8pm to 10pm). Fibre/cable services at the postcode are subject to availability and may differ between properties within a postcode. Speeds can be affected by a range of technical and environmental factors. The speed at the property may be lower than that listed above. You can check the estimated speed and confirm availability to a property prior to purchasing on the broadband provider's website. Providers may increase charges. The information is provided and maintained by Decision Technologies Limited. **This is indicative only and based on a 2-person household with multiple devices and simultaneous usage. Broadband performance is affected by multiple factors including number of occupants and devices, simultaneous usage, router range etc. For more information speak to your broadband provider.
Map data ©OpenStreetMap contributors.





