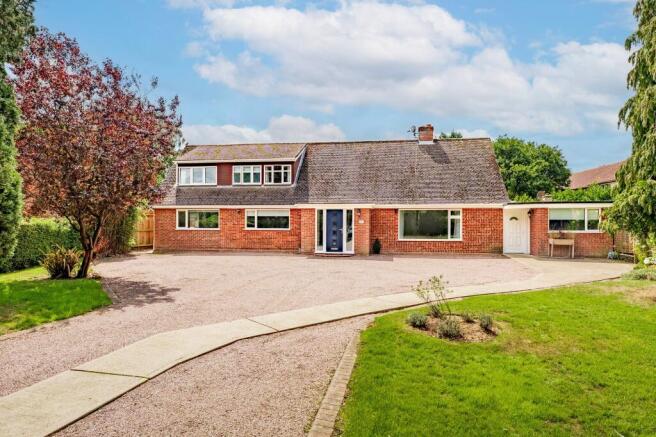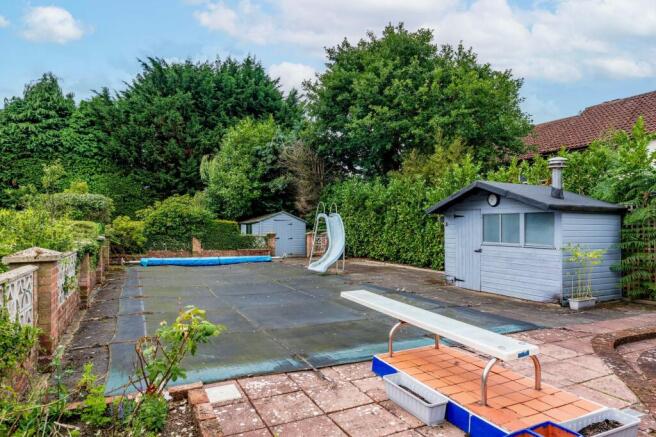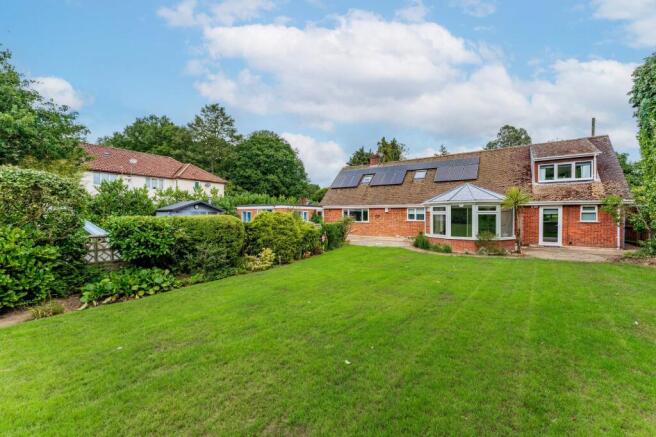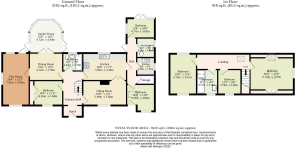
Fakenham Road, Taverham

- PROPERTY TYPE
Chalet
- BEDROOMS
6
- BATHROOMS
3
- SIZE
3,020 sq ft
281 sq m
- TENUREDescribes how you own a property. There are different types of tenure - freehold, leasehold, and commonhold.Read more about tenure in our glossary page.
Freehold
Key features
- No chain
- Substantial detached residence set on a 0.4 acre plot (stms), in the Norfolk village of Taverham
- Over 3,000sqft of spacious and flexible accommodation, ready for you to adapt to your own preferences and style
- Self-contained annex including a kitchen, a shower room and two double bedrooms, ideal for multi-generational living, extended family members or potential income
- Secluded plot, approached via a sweeping shingle driveway providing ample off-road parking and maintained lawns
- Kitchen equipped with quality cabinetry, an integrated double oven, an induction hob, space for a dishwasher and a fridge/freezer
- Spacious reception rooms including a sitting room, a formal dining room and a light-filled garden room, inviting relaxation and entertaining
- A versatile playroom and a ground floor bedroom, suitable for families with children, someone who works from home or if you acquire additional accommodation
- Three first floor bedrooms and a family bathroom on both floors, accommodating all residents in the household
- A private, beautifully maintained garden featuring a patio area, a laid to lawn, established planted beds, a swimming pool needing recommission, two timber storage sheds and tall hedging
Description
Placed on a generous 0.4-acre plot (stms) in the sought-after Norfolk village of Taverham, this remarkable detached home presents a rare blend of space, versatility, and lifestyle opportunity. From the moment you arrive via the sweeping shingle driveway, the sense of seclusion and potential is unmistakable. The property includes a self-contained two-bedroom annex—ideal for multi-generational living, visiting family, or income potential, alongside multiple spacious reception rooms, a well-equipped kitchen, and four bedrooms across both floors. Outside, the beautifully maintained garden features mature planting, a sunny patio, and a swimming pool that requires recommissioning. With solar panels generating around £2,000 per year, no onward chain, and over 3,000 sqft of flexible accommodation ready for you to shape to your lifestyle, this is a truly unique opportunity to create your dream home in a peaceful yet well-connected setting.
Location
Fakenham Road runs through the heart of Taverham, a well-established village located to the northwest of Norwich in the county of Norfolk. As one of the main routes through the area, Fakenham Road enjoys a convenient position with easy access to both local amenities and surrounding countryside. The village offers a strong sense of community and is well-served by a variety of local shops, including a Co-op supermarket, independent retailers, a pharmacy, hairdressers, and several takeaway outlets.
For families, Taverham is home to highly regarded schools such as Taverham High School and Ghost Hill Infant and Nursery School, both within a short distance of Fakenham Road. Healthcare needs are met by nearby GP practices and dental surgeries within the village, with larger medical facilities accessible in Norwich. Public transport is regular and reliable, with bus services running along Fakenham Road providing direct links into Norwich city centre and neighbouring villages. The area also benefits from good road connections, with the A1067 offering straightforward routes towards the Norfolk coast or into central Norfolk.
Fakenham Road
From the moment you approach via the sweeping shingle driveway, the property’s sense of privacy and grandeur becomes immediately apparent. Surrounded by mature greenery and with ample off-road parking, this is a home that balances seclusion with accessibility.
The main residence unfolds with a sense of space and flow—perfect for modern family life. At its heart lies a generously sized sitting room, perfect for unwinding with the family or hosting guests, while a formal dining room sets the scene for special occasions and dinner parties. The adjacent garden room, flooded with natural light, offers a sun lit spot for morning coffee or reading, with panoramic views of the private garden beyond.
The kitchen combines functionality with quality, featuring fitted cabinetry, an integrated double oven, induction hob, and designated spaces for a dishwasher and fridge/freezer. There's scope here to open the space further or enhance with your own design preferences, but it is very much a practical and welcoming heart of the home as it stands.
Ideal for modern family lifestyles, the ground floor also includes a versatile playroom or additional reception, along with a ground floor bedroom—ideal for older relatives, guests, or a spacious home office. Completing the ground floor accommodation is a conveniently located family bathroom.
A standout feature of this property is the self-contained annex, offering its own entrance at the front and complete independence with a fitted kitchen, a private shower room, and two generous double bedrooms. Whether for extended family, older teenagers, live-in carers, or as a potential holiday or long-term rental income stream, this space offers valuable flexibility.
The first floor continues the theme of generous space, with three well-proportioned bedrooms and the second family bathroom. Each bedroom offers comfort and privacy, while large windows frame views of the surrounding greenery.
To the rear, the private garden is a true highlight—meticulously maintained and framed by mature hedging for complete seclusion. The space is predominantly laid to lawn, punctuated by established planted beds, and features a paved patio for al fresco dining and summer gatherings. A swimming pool, currently in need of recommissioning, offers exciting potential for those seeking a home with leisure at its heart. Two timber storage sheds provide practical outdoor storage.
Agents note
Freehold
Solar panels earning approx. £2,000 a year.
Some images used in this listing have been AI staged to illustrate potential furnishing and layout options. We recommend arranging a viewing to assess the space and features in person.
EPC Rating: C
Disclaimer
Minors and Brady (M&B), along with their representatives, aren’t authorised to provide assurances about the property, whether on their own behalf or on behalf of their client. We don’t take responsibility for any statements made in these particulars, which don’t constitute part of any offer or contract. To comply with AML regulations, £52 is charged to each buyer which covers the cost of the digital ID check. It’s recommended to verify leasehold charges provided by the seller through legal representation. All mentioned areas, measurements, and distances are approximate, and the information, including text, photographs, and plans, serves as guidance and may not cover all aspects comprehensively. It shouldn’t be assumed that the property has all necessary planning, building regulations, or other consents. Services, equipment, and facilities haven’t been tested by M&B, and prospective purchasers are advised to verify the information to their satisfaction through inspection or other means.
- COUNCIL TAXA payment made to your local authority in order to pay for local services like schools, libraries, and refuse collection. The amount you pay depends on the value of the property.Read more about council Tax in our glossary page.
- Band: F
- PARKINGDetails of how and where vehicles can be parked, and any associated costs.Read more about parking in our glossary page.
- Yes
- GARDENA property has access to an outdoor space, which could be private or shared.
- Yes
- ACCESSIBILITYHow a property has been adapted to meet the needs of vulnerable or disabled individuals.Read more about accessibility in our glossary page.
- Ask agent
Fakenham Road, Taverham
Add an important place to see how long it'd take to get there from our property listings.
__mins driving to your place
Get an instant, personalised result:
- Show sellers you’re serious
- Secure viewings faster with agents
- No impact on your credit score
Your mortgage
Notes
Staying secure when looking for property
Ensure you're up to date with our latest advice on how to avoid fraud or scams when looking for property online.
Visit our security centre to find out moreDisclaimer - Property reference fd49a8da-3025-4be7-b3b7-19215285975e. The information displayed about this property comprises a property advertisement. Rightmove.co.uk makes no warranty as to the accuracy or completeness of the advertisement or any linked or associated information, and Rightmove has no control over the content. This property advertisement does not constitute property particulars. The information is provided and maintained by Minors & Brady, Wroxham. Please contact the selling agent or developer directly to obtain any information which may be available under the terms of The Energy Performance of Buildings (Certificates and Inspections) (England and Wales) Regulations 2007 or the Home Report if in relation to a residential property in Scotland.
*This is the average speed from the provider with the fastest broadband package available at this postcode. The average speed displayed is based on the download speeds of at least 50% of customers at peak time (8pm to 10pm). Fibre/cable services at the postcode are subject to availability and may differ between properties within a postcode. Speeds can be affected by a range of technical and environmental factors. The speed at the property may be lower than that listed above. You can check the estimated speed and confirm availability to a property prior to purchasing on the broadband provider's website. Providers may increase charges. The information is provided and maintained by Decision Technologies Limited. **This is indicative only and based on a 2-person household with multiple devices and simultaneous usage. Broadband performance is affected by multiple factors including number of occupants and devices, simultaneous usage, router range etc. For more information speak to your broadband provider.
Map data ©OpenStreetMap contributors.





