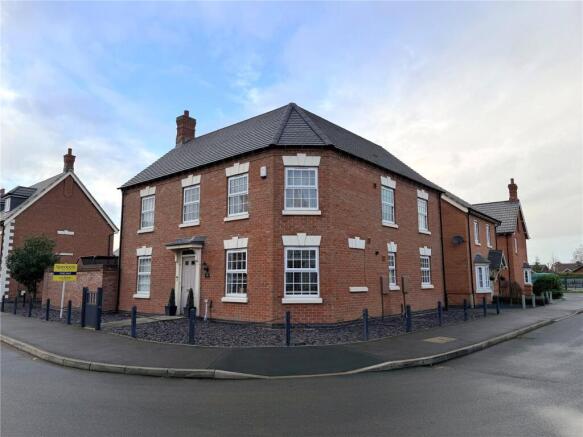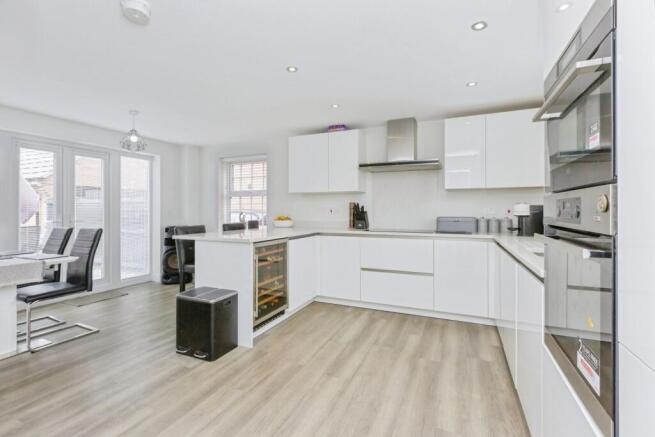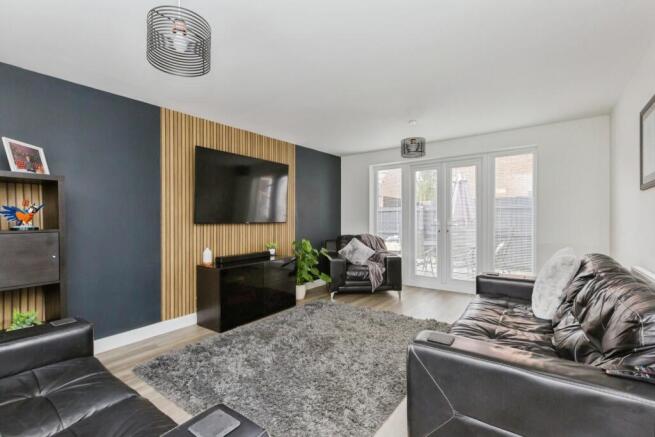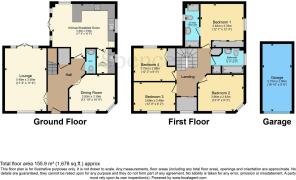4 bedroom detached house for sale
Boonton Meadows Way, Queniborough, Leicester, Leicestershire, LE7

- PROPERTY TYPE
Detached
- BEDROOMS
4
- BATHROOMS
2
- SIZE
Ask agent
- TENUREDescribes how you own a property. There are different types of tenure - freehold, leasehold, and commonhold.Read more about tenure in our glossary page.
Freehold
Key features
- - Four Spacious Bedrooms
- - Grand Entrance Hallway with "The Void" Feature
- - Open Plan Kitchen Diner with Utility Room
- - Lounge and Versatile Dining/Playroom
- - Ensuite to Principal Bedroom & Family Bathroom
- - South Facing Garden
- - Boarded Loft for Extra Storage
Description
This beautifully presented four-bedroom detached home is proudly positioned on a generous corner plot within a popular Davidsons development in the charming village of Queniborough. Boasting eye-catching curb appeal and spacious, flexible accommodation, this property offers the perfect blend of contemporary design and practical family living.
Step inside to be greeted by a dynamic entrance hallway featuring "the void", a stunning architectural feature offering floor-to-ceiling grandeur and an immediate sense of space. The heart of the home lies in the open plan kitchen diner - a bright and sociable space ideal for everyday life and entertaining - complemented by a practical utility room and downstairs WC.
To the front, a stylish lounge provides a cosy retreat, while a separate dining room/playroom offers valuable versatility for working from home or keeping little ones entertained.
Upstairs, four well-proportioned bedrooms ensure plenty of space for the whole family, including a luxurious principal suite with its own ensuite shower room, and a modern family bathroom serving the remaining rooms.
Outside, the L-shaped rear garden is designed for easy maintenance and enjoyment, with a lawned area, patio for dining, and a designated play space. Completing the property is a single detached garage and tandem driveway parking for two vehicles.
Entrance Hall
A striking entrance that sets the tone for the home, the hallway offers access to all principal rooms and showcases “the void” — a stunning architectural feature creating a grand and airy feel from the moment you step inside. Finished with a radiator for comfort and a sleek, modern aesthetic.
Living Room
5.4m x 3.35m
A beautifully presented lounge featuring a stylish wood panelling effect feature wall, French doors opening directly onto the rear garden, and a front-facing window that fills the space with natural light. The Amtico flooring adds a high-end finish, while a radiator ensures year-round comfort.
Kitchen Diner
5.4m x 4.57m
The heart of the home — this stunning open plan kitchen diner is perfect for everyday family life and entertaining. Fitted with contemporary gloss white wall and base units, sleek granite worktops, and a breakfast bar, it also boasts a host of integrated appliances including a double oven, fridge freezer, dishwasher, 5-ring induction hob with extractor fan, a boiling water tap and a wine cooler. A side window and French doors to the rear garden bring in plenty of natural light, and there's ample space for a full-size dining table. Finished with a radiator and high-quality detailing throughout.
Dining Room/Playroom
3.9m x 3.2m
Located at the front of the home, this versatile room is currently used as a playroom but would equally lend itself to a formal dining space, study, snug, or second sitting room. Featuring two front-facing windows and a radiator, it’s a flexible space that adapts to your lifestyle needs.
Utility Room
2.1m x 1.55m
Conveniently situated off the kitchen, the utility room includes a sink set beneath a window, space for both a washing machine and tumble dryer, a radiator, boiler, and the fusebox — neatly housing the essentials while keeping the kitchen clutter-free.
Cloakroom
A modern downstairs cloakroom comprising a WC and sink, with attractive half-height tiling and Amtico flooring, offering a stylish and practical convenience for guests.
Bedroom One
3.84m x 3.76m
A generously sized principal bedroom featuring a side-facing window, radiator, and sleek fitted sliding door wardrobes. This room benefits from a spacious ensuite, providing a luxurious private retreat.
Ensuite Bathroom
3.84m x 1.6m
The ensuite boasts a contemporary four-piece suite including a bath, shower cubicle, WC, and sink. A frosted window offers privacy while allowing natural light, and a radiator ensures comfort.
Bedroom Two
3.96m x 2.82m
Bright and airy, this room features two front-facing windows and a radiator — perfect as a bedroom, guest room, or home office.
Bedroom Three
3.66m x 2.5m
Another good-sized bedroom with a front-facing window and radiator, ideal for a child’s bedroom, nursery, or workspace.
Bedroom Four
3.7m x 2.87m
A well-proportioned double bedroom with a rear-facing window, radiator, and fitted wardrobes, offering ample storage and a calm, comfortable space.
Bathroom
2.72m x 2.5m
The main bathroom features a four-piece suite comprising a bath, separate shower cubicle, WC, and sink. A side window brings in natural light, and a radiator adds warmth, making it a relaxing, functional space for the whole household.
Rear Garden
The L-shaped, south facing garden has been designed with both adults and children in mind — low maintenance yet functional, featuring a paved patio area perfect for outdoor dining, a lawn, and a designated children’s play area.
Driveway & Garage
5.74m x 2.6m
To the rear of the property sits a tandem driveway providing off-road parking for two vehicles, along with a single detached garage offering further storage or secure parking if desired.
Brochures
Particulars- COUNCIL TAXA payment made to your local authority in order to pay for local services like schools, libraries, and refuse collection. The amount you pay depends on the value of the property.Read more about council Tax in our glossary page.
- Band: E
- PARKINGDetails of how and where vehicles can be parked, and any associated costs.Read more about parking in our glossary page.
- Garage,Off street
- GARDENA property has access to an outdoor space, which could be private or shared.
- Yes
- ACCESSIBILITYHow a property has been adapted to meet the needs of vulnerable or disabled individuals.Read more about accessibility in our glossary page.
- Ask agent
Boonton Meadows Way, Queniborough, Leicester, Leicestershire, LE7
Add an important place to see how long it'd take to get there from our property listings.
__mins driving to your place
Get an instant, personalised result:
- Show sellers you’re serious
- Secure viewings faster with agents
- No impact on your credit score



Your mortgage
Notes
Staying secure when looking for property
Ensure you're up to date with our latest advice on how to avoid fraud or scams when looking for property online.
Visit our security centre to find out moreDisclaimer - Property reference SYS250296. The information displayed about this property comprises a property advertisement. Rightmove.co.uk makes no warranty as to the accuracy or completeness of the advertisement or any linked or associated information, and Rightmove has no control over the content. This property advertisement does not constitute property particulars. The information is provided and maintained by Spencers Estate Agency, Syston. Please contact the selling agent or developer directly to obtain any information which may be available under the terms of The Energy Performance of Buildings (Certificates and Inspections) (England and Wales) Regulations 2007 or the Home Report if in relation to a residential property in Scotland.
*This is the average speed from the provider with the fastest broadband package available at this postcode. The average speed displayed is based on the download speeds of at least 50% of customers at peak time (8pm to 10pm). Fibre/cable services at the postcode are subject to availability and may differ between properties within a postcode. Speeds can be affected by a range of technical and environmental factors. The speed at the property may be lower than that listed above. You can check the estimated speed and confirm availability to a property prior to purchasing on the broadband provider's website. Providers may increase charges. The information is provided and maintained by Decision Technologies Limited. **This is indicative only and based on a 2-person household with multiple devices and simultaneous usage. Broadband performance is affected by multiple factors including number of occupants and devices, simultaneous usage, router range etc. For more information speak to your broadband provider.
Map data ©OpenStreetMap contributors.




