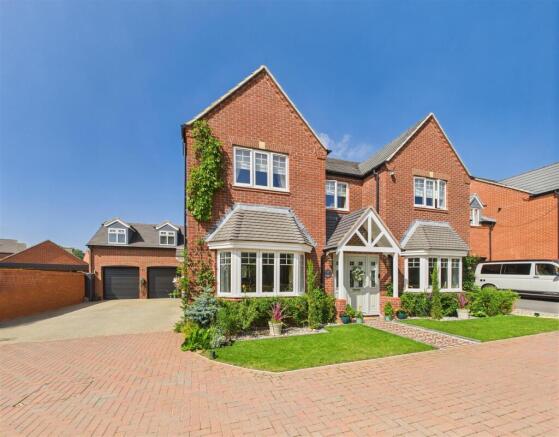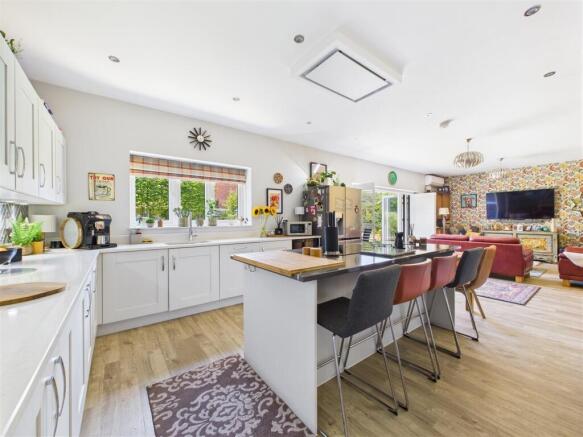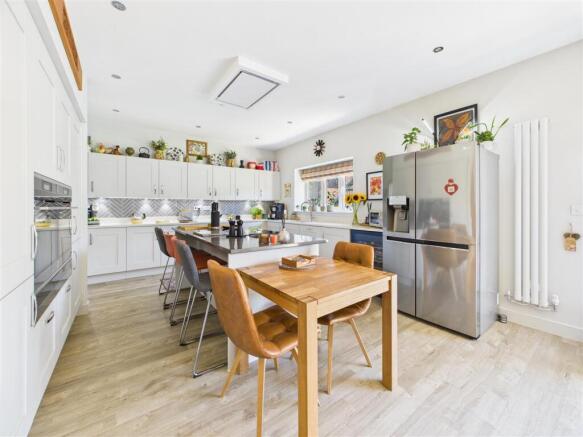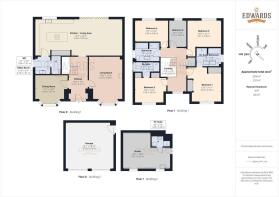Kensington Close, Stratford-Upon-Avon
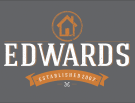
- PROPERTY TYPE
Detached
- BEDROOMS
5
- BATHROOMS
4
- SIZE
Ask agent
- TENUREDescribes how you own a property. There are different types of tenure - freehold, leasehold, and commonhold.Read more about tenure in our glossary page.
Freehold
Key features
- An Executive Five Bedroom Detached Property with Self Contained Studio
- Double Garage and Driveway for upto 4 Vehicles
- Situated on the Edge of the Developement with Open Views to the Front
- Large Open Plan Living Kitchen Dining Room with Bifold Doors to the Rear Garden
- Two Large Reception Rooms
- Main Bedroom and Second Bedroom both with En-suites
- Self Contained Studio ideal as an Annexe or Guest Suite of Home Office
- Beautifully Landscaped South Facing Rear Garden
- Upgraded Original Specification to Create Stunning Bespoke Porperty
Description
From the outset, the property exudes kerb appeal, with a custom-made porch, resin driveway, and a beautifully landscaped frontage that provides both charm and privacy. Internally, the current owners have significantly upgraded the original specification with bespoke features, including a hand-crafted oak staircase, solid oak internal doors, and elegant decor throughout. The heart of the home is undoubtedly the impressive open plan kitchen/dining/family room, which features shaker-style units, quartz worktops, a large central island, and integrated appliances including an induction hob, two electric ovens, two warming drawers, a wine cooler, dishwasher. Bifold doors open from the kitchen onto the landscaped rear garden, making it perfect for entertaining. A well-appointed utility room, with integrated washing machine and tumble dryer and its own side entrance, adds everyday practicality.
The ground floor also offers two generous reception rooms, both beautifully finished. The main lounge enjoys views over the open space at the front and features a striking Bellagio Stone fireplace with a marble hearth and electric LED fire—creating a cosy and inviting focal point. The second reception room, currently used as a formal dining room, offers flexible use as a playroom, snug, or office, depending on your lifestyle needs. A stylish cloakroom completes the downstairs layout.
Upstairs, a wide galleried landing leads to five well-sized bedrooms. The main bedroom is a luxurious retreat, complete with two sets of double fitted wardrobes and a contemporary en-suite that includes a walk-in rainfall shower, a separate bathtub, and His & Hers sinks. Bedroom two also benefits from fitted wardrobes and its own en-suite shower room. Bedrooms three and four are generous doubles, while bedroom five is a versatile single room currently used as a workspace—ideal for a nursery or home office. The family bathroom continues the theme of luxury, with a separate bath and rainfall shower.
Outside, the rear garden enjoys a sought-after southerly aspect, ensuring sunlight throughout the day. Beautifully landscaped, it features a large patio area ideal for outdoor dining, a central lawn bordered with mature planting, and gated side access. The detached double garage, with electric doors, offers ample storage and parking, while above it sits an impressive self-contained studio—accessed via a private external staircase. This additional living space includes an open-plan lounge, kitchenette, sleeping area, and separate shower room, making it perfect as a guest suite, annexe, or dedicated home office.
Additional features include solar panels and air conditioning, ensuring both energy efficiency and year-round comfort. With off-road parking for four vehicles, outstanding views, high-end finishes, and flexible living spaces both inside and out, this remarkable home offers the very best in modern family living.
General Information - Subjective comments in these details imply the opinion of the selling Agent at the time these details were prepared. Naturally, the opinions of purchasers may differ.
Agents Note: We have not tested any of the electrical, central heating or sanitaryware appliances. Purchasers should make their own investigations as to the workings of the relevant items. Floor plans are for identification purposes only and not to scale. All room measurements and mileages quoted in these sales particulars are approximate.
Fixtures and Fittings: All those items mentioned in these particulars by way of fixtures and fittings are deemed to be included in the sale price. Others, if any, are excluded. However, we would always advise that this is confirmed by the purchaser at the point of offer.
Tenure: The property is Freehold with vacant possession upon completion of the purchase.
In line with The Money Laundering Regulations 2007 we are duty bound to carry out due diligence on all of our clients to confirm their identity.
To complete our quality service, Edwards Estate Agents is pleased to offer the following:-
Free Valuation: Please contact the office on to make an appointment.
Conveyancing: Very competitive fixed price rates agreed with our panel of experienced and respected Solicitors. Please contact this office for further details.
Mortgages: We can offer you free advice and guidance on the best and most cost-effective way to fund your purchase with the peace of mind that you are being supported by professional industry experts throughout your journey.
Edwards Estate Agents for themselves and for the vendors of the property whose agents they are, give notice that these particulars do not constitute any part of a contract or offer, and are produced in good faith and set out as a general guide only. The vendor does not make or give, and neither Edwards Estate Agents nor any person in his employment, has an authority to make or give any representation or warranty whatsoever in relation to this property.
Money Laundering Regulations – Identification Checks
In line with legal requirements under Anti-Money Laundering (AML) Regulations, all purchasers who have an offer accepted on a property marketed by us, Edwards Estate Agents, must complete an identification check. This includes providing details about the source and proof of funds being used to purchase the property.
To carry out these checks, we work with a specialist third-party provider and our in-house compliance team. A fee of £45 + VAT per purchaser is payable in advance once an offer has been agreed and before we can issue a Memorandum of Sale.
Please note that this fee is non-refundable under any circumstances.
Brochures
Kensington Close Sales Particulars.pdfMaterial InformationBrochure- COUNCIL TAXA payment made to your local authority in order to pay for local services like schools, libraries, and refuse collection. The amount you pay depends on the value of the property.Read more about council Tax in our glossary page.
- Band: G
- PARKINGDetails of how and where vehicles can be parked, and any associated costs.Read more about parking in our glossary page.
- Garage,Driveway
- GARDENA property has access to an outdoor space, which could be private or shared.
- Yes
- ACCESSIBILITYHow a property has been adapted to meet the needs of vulnerable or disabled individuals.Read more about accessibility in our glossary page.
- Ask agent
Kensington Close, Stratford-Upon-Avon
Add an important place to see how long it'd take to get there from our property listings.
__mins driving to your place
Get an instant, personalised result:
- Show sellers you’re serious
- Secure viewings faster with agents
- No impact on your credit score



Your mortgage
Notes
Staying secure when looking for property
Ensure you're up to date with our latest advice on how to avoid fraud or scams when looking for property online.
Visit our security centre to find out moreDisclaimer - Property reference 34089160. The information displayed about this property comprises a property advertisement. Rightmove.co.uk makes no warranty as to the accuracy or completeness of the advertisement or any linked or associated information, and Rightmove has no control over the content. This property advertisement does not constitute property particulars. The information is provided and maintained by Edwards Estate Agents, Stratford-upon-Avon. Please contact the selling agent or developer directly to obtain any information which may be available under the terms of The Energy Performance of Buildings (Certificates and Inspections) (England and Wales) Regulations 2007 or the Home Report if in relation to a residential property in Scotland.
*This is the average speed from the provider with the fastest broadband package available at this postcode. The average speed displayed is based on the download speeds of at least 50% of customers at peak time (8pm to 10pm). Fibre/cable services at the postcode are subject to availability and may differ between properties within a postcode. Speeds can be affected by a range of technical and environmental factors. The speed at the property may be lower than that listed above. You can check the estimated speed and confirm availability to a property prior to purchasing on the broadband provider's website. Providers may increase charges. The information is provided and maintained by Decision Technologies Limited. **This is indicative only and based on a 2-person household with multiple devices and simultaneous usage. Broadband performance is affected by multiple factors including number of occupants and devices, simultaneous usage, router range etc. For more information speak to your broadband provider.
Map data ©OpenStreetMap contributors.
