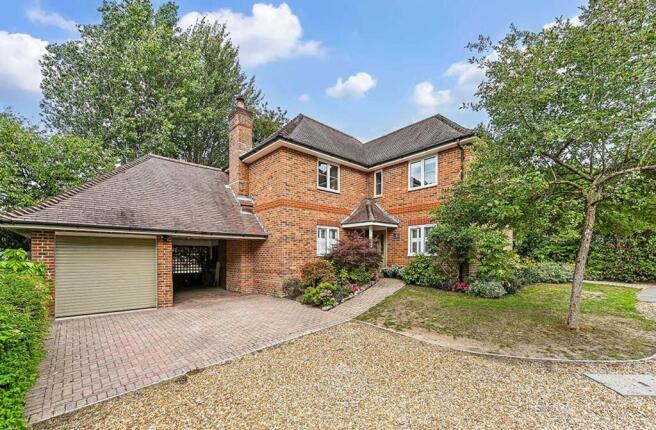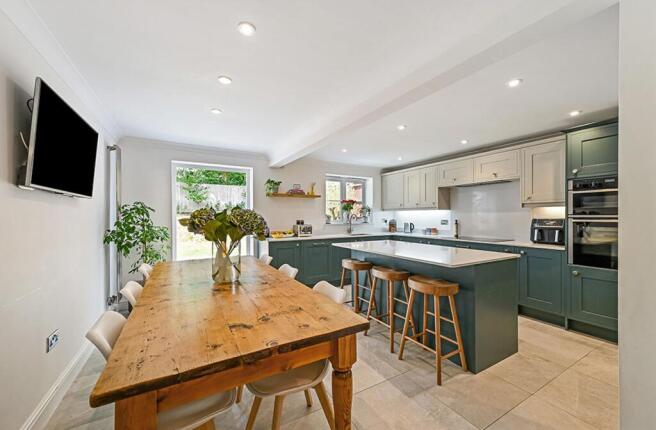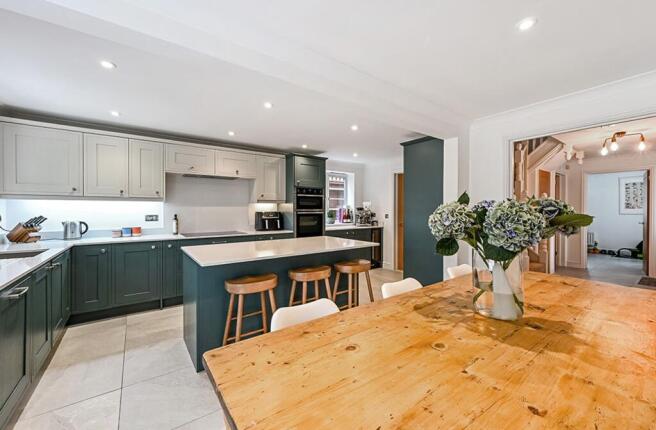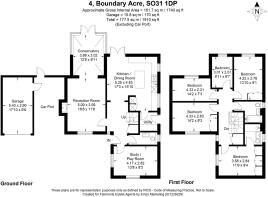Boundary Acre, Bursledon, SO31
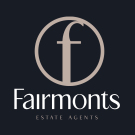
- PROPERTY TYPE
Detached
- BEDROOMS
5
- BATHROOMS
2
- SIZE
1,658 sq ft
154 sq m
- TENUREDescribes how you own a property. There are different types of tenure - freehold, leasehold, and commonhold.Read more about tenure in our glossary page.
Freehold
Key features
- Situated in a tucked-away cul-de-sac of just a handful of homes, offering privacy and a peaceful setting
- Newly fitted bespoke kitchen with deep green cabinetry, granite worktops, central island, and separate utility
- Versatile spaces include a formal living room with feature fireplace, a front-facing family room or home office, and a sun lounge.
- Spa-like family bathroom and en suite both feature contemporary Porcelanosa tiling, stylish fittings, and calming aesthetics
- Generous, private rear garden with large patio area ideal for entertaining, plus lawned space perfect for children or further landscaping
- Private gravel driveway, single garage (currently a gym), and a covered car port provide excellent off-road parking and flexible use
Description
This immaculate five-bedroom detached family home is tucked away in a quiet cul-de-sac location of just a handful of other properties on the fringes of Hedge End, offering a superb blend of spacious living, modern comfort, and everyday practicality. Designed with family life in mind, highlights include multiple reception areas, a newly fitted bespoke kitchen with separate utility room, a light-filled sun lounge, versatile spaces for home working or family activities, and excellent parking provisions including a garage and car port.
Ground Floor
The ground floor of this beautifully presented home exudes warmth and sophistication, with a flowing layout that suits both family living and entertaining. The entrance hall, with Porcelanosa tiling provides access to a ground floor cloakroom with W/C. At the heart of the home is a show-stopping open-plan kitchen and dining space, designed in deep green cabinetry with soft grey accents. A generous central island with breakfast bar seating makes this area as practical as it is stylish. Flooded with natural light from a large window and a glazed rear door, the space connects seamlessly to the rear garden, offering a perfect indoor-outdoor lifestyle. Integrated appliances, ample granite worktops, and quality fittings ensure the kitchen is a true cook’s dream. Access is provided to a separate utility room.
The main living room room combines contemporary touches with cosy charm, decorated in neutral tones with a plush carpet. A feature fireplace with a rustic wooden beam adds character. The space flows naturally into the sun lounge through wide double doors, reinforcing the open yet distinct feel of each area. Stepping into the sun lounge, you’re greeted with a tranquil retreat featuring a vaulted glass ceiling and wraparound windows that frame views of the private garden. It it's the perfect spot for morning coffee, reading, or soaking in the natural surroundings.
To the front of the house, a versatile additional reception room, currently styled as a casual lounge or home office, offers plenty of scope for use as a playroom, snug, or workspace.
First Floor
Upstairs, the home continues to impress with five generously sized bedrooms, each thoughtfully decorated in soft, calming palettes. The principal bedroom is particularly spacious, featuring an expansive wall of built-in wardrobes and access to a luxury en suite complete with Porcelanosa tiling. The remaining bedrooms offer great flexibility, easily adapted for children, guests, or as stylish work-from-home spaces.
The family bathroom is a standout feature, a modern, spa-like sanctuary. It boasts striking textured geometric Porcelanosa tiling, a sleek wall-mounted vanity with wood accents, and a contemporary over-bath shower with a glass screen. The combination of high-end materials and ambient lighting makes this space feel indulgent and serene.
Outside
Set behind mature hedging and neat landscaping, the front of the property offers curb appeal and practicality in equal measure. A private gravelled driveway leads to a single garage (currently utilised as a home gym) and a covered car port, providing ample off-road parking.
To the rear, the garden is a true haven, a generous, mostly level plot bordered by trees and fencing, ensuring both privacy and safety. A large patio area adjacent to the house is ideal for summer dining or entertaining, with plenty of space for lounging furniture and potted plants. The garden also offers a lawned section for children's play or future landscaping potential, making it a fantastic extension of the home’s living space.
Situation & Amenities
Bursledon is a village situated on the edge of the River Hamble and north of the M27. Swanwick railway station on the West Coastway Line is approximately one mile south of the village near to Park Gate, making it an ideal location for commuting. Hedge Ends local amenities include shops, banks, Doctors and Dentists. The sought after secondary school of Wildern is close by. It is located within easy reach and of the the M27, and M3
EPC Rating: D
Brochures
Property Brochure- COUNCIL TAXA payment made to your local authority in order to pay for local services like schools, libraries, and refuse collection. The amount you pay depends on the value of the property.Read more about council Tax in our glossary page.
- Band: F
- PARKINGDetails of how and where vehicles can be parked, and any associated costs.Read more about parking in our glossary page.
- Yes
- GARDENA property has access to an outdoor space, which could be private or shared.
- Yes
- ACCESSIBILITYHow a property has been adapted to meet the needs of vulnerable or disabled individuals.Read more about accessibility in our glossary page.
- Ask agent
Energy performance certificate - ask agent
Boundary Acre, Bursledon, SO31
Add an important place to see how long it'd take to get there from our property listings.
__mins driving to your place
Get an instant, personalised result:
- Show sellers you’re serious
- Secure viewings faster with agents
- No impact on your credit score

Your mortgage
Notes
Staying secure when looking for property
Ensure you're up to date with our latest advice on how to avoid fraud or scams when looking for property online.
Visit our security centre to find out moreDisclaimer - Property reference 04e0433d-2acc-4037-aff0-914c09c00b7d. The information displayed about this property comprises a property advertisement. Rightmove.co.uk makes no warranty as to the accuracy or completeness of the advertisement or any linked or associated information, and Rightmove has no control over the content. This property advertisement does not constitute property particulars. The information is provided and maintained by Fairmonts Estate Agents, Fareham. Please contact the selling agent or developer directly to obtain any information which may be available under the terms of The Energy Performance of Buildings (Certificates and Inspections) (England and Wales) Regulations 2007 or the Home Report if in relation to a residential property in Scotland.
*This is the average speed from the provider with the fastest broadband package available at this postcode. The average speed displayed is based on the download speeds of at least 50% of customers at peak time (8pm to 10pm). Fibre/cable services at the postcode are subject to availability and may differ between properties within a postcode. Speeds can be affected by a range of technical and environmental factors. The speed at the property may be lower than that listed above. You can check the estimated speed and confirm availability to a property prior to purchasing on the broadband provider's website. Providers may increase charges. The information is provided and maintained by Decision Technologies Limited. **This is indicative only and based on a 2-person household with multiple devices and simultaneous usage. Broadband performance is affected by multiple factors including number of occupants and devices, simultaneous usage, router range etc. For more information speak to your broadband provider.
Map data ©OpenStreetMap contributors.
