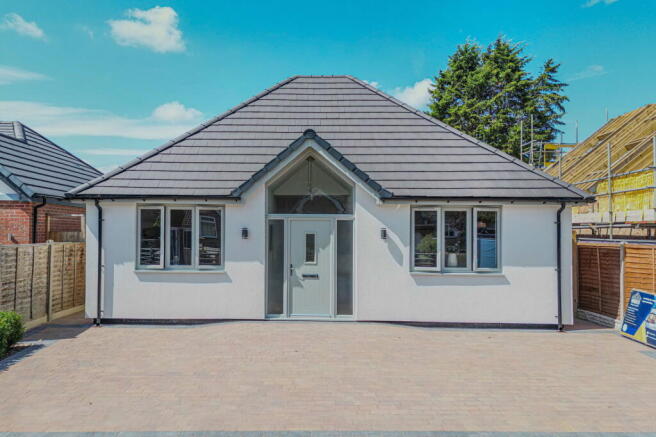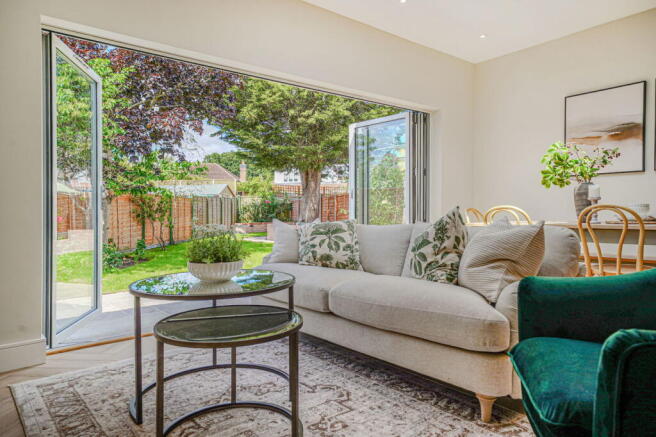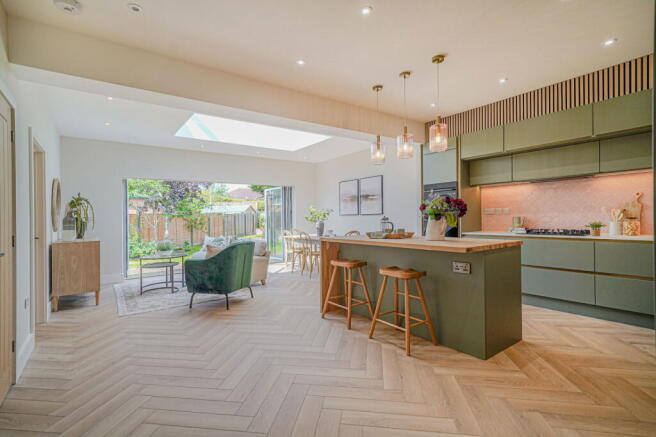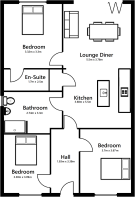
Spring Lane, Hockley Heath, B94 6QX

- PROPERTY TYPE
Detached Bungalow
- BEDROOMS
3
- BATHROOMS
2
- SIZE
1,200 sq ft
111 sq m
- TENUREDescribes how you own a property. There are different types of tenure - freehold, leasehold, and commonhold.Read more about tenure in our glossary page.
Freehold
Key features
- OPEN DAY 30TH AUGUST | 12PM-2PM | CALL TODAY TO BOOK IN! Newly Refurbished bungalow
- 2 Years Builders Warranty
- Luxury Bathroom with Utility Area
- Beautifully Landscaped Garden
- High End Luxury Finish
- Generous off Road Parking
- Great Location
- Beautiful Open Plan Kitchen and Living Space
- Planning Permission approved to convert to dormer bungalow
- Thoughtfully designed to meet your needs
Description
From the moment you step into this completely refurbished home, you’ll instantly be impressed by the high specification design and stylish finish throughout. Every detail has been thoughtfully considered, creating a home that blends modern living with timeless comfort.
Enjoy the freedom of spacious, single-storey living, with a light and airy ambiance that fills every room. The layout has been designed to offer both functionality and flow, making it ideal for relaxing or entertaining.
This stunning newly refurbished 3 bedroom detached bungalow, is finished to the highest of standards. Situated in the sought after area of Hockley Heath, this property benefits from great amenities with shops close by. The beautifully landscaped garden to the rear is accessed by gated entrances either side of the home. Generous off road parking, is provided by the spacious block paved drive with room for up to 4 cars.
Entrance Hall
This opens into the breath-taking bespoke glass gable entrance, showcasing a striking vaulted ceiling and inviting you into a bright, airy hallway.
To the front, obscure double-glazed windows provide both privacy and natural light, while elegant oak herringbone LVT flooring flows seamlessly throughout, complemented by underfloor heating for comfort.
Bedroom Two 3.6m x 3.6m (11.8'0" x 11.8'0")
Oak doors lead to bedroom two, located at the front of the property. This bright space features stylish flush casement windows in an elegant Agate Grey finish, with double glazing to the front elevation. A ceiling light point provides overhead illumination, while beautiful oak herringbone LVT flooring with underfloor heating adds warmth and sophistication underfoot. A beautifully crafted oak windowsill adds a touch of character, and pipes are in place should you wish to install radiators.
Bedroom Three 3.32m x 2.99m (10.9'0" x 9.8'0")
Oak doors lead to bedroom three, situated at the front of the property. This bright space features stylish flush casement windows in an elegant Agate Grey finish, with double glazing to the front elevation. A central ceiling light point provides illumination, while beautiful oak herringbone LVT flooring with underfloor heating adds comfort and style. A charming oak windowsill adds a warm, natural touch, and pipes are in place should you wish to install radiators.
Bathroom 3.14m x 2.68m (10.3'0" x 8.8'0")
The beautifully spacious, luxurious open wet room, features bespoke cabinetry that mirrors the kitchen’s design for a cohesive and stylish touch. Eye-level storage offers both convenience and elegance, with space seamlessly fitted for a washing machine and tumble dryer. The expansive bathroom showcases off-white and grey floor tiles, while the half-height wall tiles extending to the ceiling create a tranquil, spa-like atmosphere. A sleek shower tray ensures easy access, and a recessed shower shelf offers both practicality and style. Provisions are in place to add hoists or emergency pull cords if needed.
For added luxury, a ribbed oak wall-hung vanity unit holds a contemporary round white basin, complemented by a gold deck-mounted tap, gold-rimmed mirror, and a chic gold ladder-style radiator, offering both warmth and glamour.
Kitchen/Diner/Lounge 8.02m x 5.36m (26.3'0" x 17.6'0")
The stunning open-plan family dining, kitchen, and lounge area is a perfect fusion of light, space, and sophistication. The bespoke, hand-painted kitchen is a true masterpiece, featuring sleek, handle less contemporary cabinetry with a striking gold trim. Lustrous quartz Minerva-style work surfaces and an inset gold coloured tap add an opulent touch, while integrated high-end appliances, including a fridge freezer and dishwasher, ensure seamless functionality. A breath-taking central island serves as the heart of the room, complete with a breakfast bar for casual dining. Above the island, delicate pink pendant lights dangle elegantly, complementing the pink splashback tiling. The soft pink tones harmonise beautifully with the green cabinetry, enhanced by built in LED under cabinet lighting.
Equipped with top-tier appliances, including an eye-level Samsung oven and microwave, this kitchen is as functional as it is beautiful. Underfoot, oak LVT herringbone flooring with underfloor heating flows throughout, bringing warmth and luxury to every step.
The space is further elevated by the addition of a stunning roof lantern, crafted from self-cleaning glass for effortless maintenance, while an integrated LED light strip along, creating a chic, ambient glow. Recessed spotlights shimmer throughout, casting a soft, welcoming light over the entire space.
Seamlessly connecting the interior to the outdoors, double-glazed bi-fold doors open to a meticulously landscaped rear garden, which features Indian sandstone paving and mature trees, creating an idyllic setting for relaxation and entertaining. A raised brick wall, adorned with lush flower beds, creates a serene and inviting atmosphere. Mature, robust trees add both privacy and character, making this space a peaceful retreat that enhances the comfort and charm of your home.
The Lounge, a serene retreat, offers the perfect space to unwind in style. Off the lounge, oak doors lead to bedroom one, quietly positioned at the rear of the property for added privacy.
Main Bedroom 3.26m x 3.26m (10.7'0" x 10.7'0")
Beyond the lounge, elegant oak doors lead to bedroom one, peacefully positioned at the rear of the property. This serene retreat boasts a beautifully designed ensuite, while an oak door opens to a fitted wardrobe/cupboard with a convenient cubby hole above, providing excellent additional storage space. Double-glazed windows to the rear flood the room with natural light, and stylish flush casement windows in an exquisite Agate Grey finish elevate the room’s sophisticated appeal. The central ceiling light point offers a warm, inviting glow, while the stunning oak herringbone LVT flooring, paired with underfloor heating, ensures both comfort and luxury underfoot.
A charming oak windowsill adds a timeless, natural touch, and discreet pipes are in place, should you wish to install radiators. Oak doors then lead to the ensuite bathroom, completing the seamless flow from bedroom to private, opulent space.
Ensuite 2.44m x 1.65m (8'0" x 5.4'0")
An exquisite ensuite bathroom, where every detail has been carefully curated to create a spa-like sanctuary. The unique gold taps and fittings exude opulence, instantly elevating the space. The contemporary, tiled-panel bath features a wall-mounted gold mixer tap, complemented by a thermostatic shower overhead, offering the perfect balance of style and functionality. Rich, textured tiles in varying shades of green and blue create a stunning, water-inspired walls, adding depth and serenity to the space.
A beautiful wall-mounted vanity sink, with sleek storage doors, provides both practicality and luxury, while the enclosed system W.C. features a stylish wall-mounted flush for a clean, modern aesthetic. The gold ladder-style radiator offers both warmth and a touch of sophistication, while recessed spotlights illuminate the room, accompanied by a striking feature light point that casts a soft, ambient glow.
Underfoot, the oak LVT herringbone flooring with underfloor heating adds warmth and comfort, perfectly complementing the luxe finishes throughout. Gold ceramic accents complete the space, while the 15 year guarantee ensures both longevity and peace of mind.
Key Features:
Spacious Living: Enjoy an open-plan living space that seamlessly connects the lounge, dining, and kitchen areas, perfect for entertaining and family gatherings.
High-End Finishes: Experience premium finishes throughout, including stylish flooring, elegant fixtures, and top-of-the-line appliances.
Three Generously Sized Bedrooms: Each bedroom is designed for comfort, featuring ample storage and natural light. The master bedroom includes an ensuite for added luxury.
Private Outdoor Space: Step outside to a beautifully landscaped garden, ideal for relaxing or hosting outdoor gatherings.
Prime Location: Situated in Hockley Heath, you’ll enjoy the tranquillity of village life while being conveniently close to Birmingham and major transport links.
Don’t miss this opportunity to own a piece of luxury in one of the most sought-after areas. Contact us today to schedule a viewing!
+ option 3
Brochures
Brochure 1- COUNCIL TAXA payment made to your local authority in order to pay for local services like schools, libraries, and refuse collection. The amount you pay depends on the value of the property.Read more about council Tax in our glossary page.
- Ask agent
- PARKINGDetails of how and where vehicles can be parked, and any associated costs.Read more about parking in our glossary page.
- Off street
- GARDENA property has access to an outdoor space, which could be private or shared.
- Yes
- ACCESSIBILITYHow a property has been adapted to meet the needs of vulnerable or disabled individuals.Read more about accessibility in our glossary page.
- Ask agent
Spring Lane, Hockley Heath, B94 6QX
Add an important place to see how long it'd take to get there from our property listings.
__mins driving to your place
Get an instant, personalised result:
- Show sellers you’re serious
- Secure viewings faster with agents
- No impact on your credit score

Your mortgage
Notes
Staying secure when looking for property
Ensure you're up to date with our latest advice on how to avoid fraud or scams when looking for property online.
Visit our security centre to find out moreDisclaimer - Property reference S1409700. The information displayed about this property comprises a property advertisement. Rightmove.co.uk makes no warranty as to the accuracy or completeness of the advertisement or any linked or associated information, and Rightmove has no control over the content. This property advertisement does not constitute property particulars. The information is provided and maintained by Smart Homes Portfolio Collection, Shirley. Please contact the selling agent or developer directly to obtain any information which may be available under the terms of The Energy Performance of Buildings (Certificates and Inspections) (England and Wales) Regulations 2007 or the Home Report if in relation to a residential property in Scotland.
*This is the average speed from the provider with the fastest broadband package available at this postcode. The average speed displayed is based on the download speeds of at least 50% of customers at peak time (8pm to 10pm). Fibre/cable services at the postcode are subject to availability and may differ between properties within a postcode. Speeds can be affected by a range of technical and environmental factors. The speed at the property may be lower than that listed above. You can check the estimated speed and confirm availability to a property prior to purchasing on the broadband provider's website. Providers may increase charges. The information is provided and maintained by Decision Technologies Limited. **This is indicative only and based on a 2-person household with multiple devices and simultaneous usage. Broadband performance is affected by multiple factors including number of occupants and devices, simultaneous usage, router range etc. For more information speak to your broadband provider.
Map data ©OpenStreetMap contributors.





