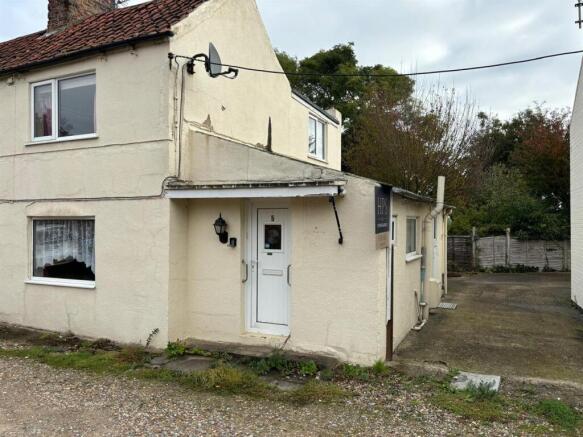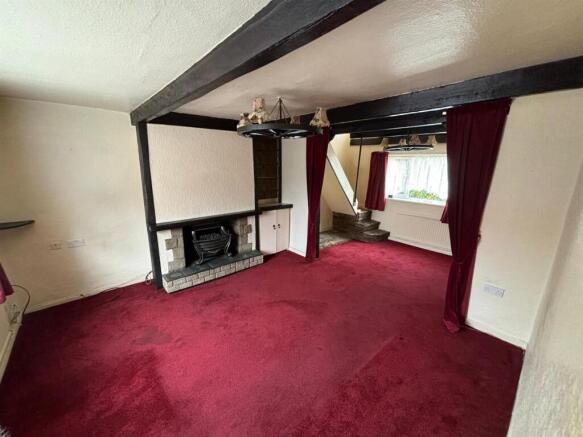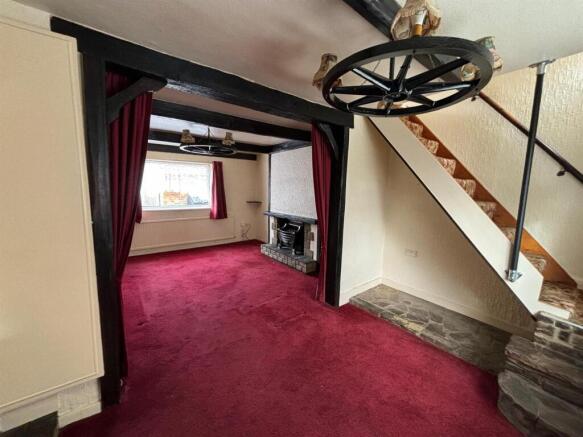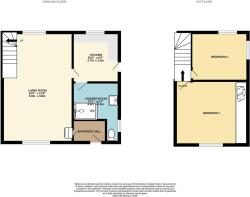2 bedroom semi-detached house for sale
Butcher Row, Seaton, Hull

- PROPERTY TYPE
Semi-Detached
- BEDROOMS
2
- BATHROOMS
1
- SIZE
Ask agent
- TENUREDescribes how you own a property. There are different types of tenure - freehold, leasehold, and commonhold.Read more about tenure in our glossary page.
Freehold
Key features
- Quaint. traditional cottage located down a quiet lane
- Boasts many original features.
- Secluded garden with rockeries and shrubs
- Ground floor shower room
- Detached garage plus parking for two cars
- Good sized Living room/ diner
- Waiting to be restored to its former glory
- Viewing highly recommeneded
Description
The cottage boasts a larger-than-average layout, providing ample space for comfortable living. The inviting reception room serves as a perfect gathering spot, while the two bedrooms offer a serene space for rest and relaxation. The property also features a well-appointed shower room, ensuring convenience for everyday living.
One of the standout features of this home is the garage and driveway, which add to its desirability and practicality. Whether you are looking to park your vehicle securely or require additional storage space, this property meets your needs with ease.
Situated close to the coast, residents can enjoy the beauty of seaside walks and the refreshing sea breeze, making it an ideal location for those who appreciate nature and outdoor activities. The peaceful village setting enhances the charm of this hidden gem, providing a perfect balance of tranquillity and community spirit.
In summary, this semi-detached cottage is a wonderful opportunity for anyone looking to invest in a property that combines comfort, space, and a prime location.
Do not miss the chance to make this delightful home your own.
EPC-E, Council Tax-A, Tenure-Freehold
Entrance Porch - 1.80 x 1.22 (5'10" x 4'0") - Double glazed door leading to carpeted entrance porch complimented with ornamental shelving. Three york paving steps leading to the living room through original wooden gate style door.
Living/Dining Room - 5.92 x 3.78 (19'5" x 12'4") - Light airy room boasting original beamed ceiling complimented with carriage wheel style ligths. A feature of the room is the brick inset fireplace and earth with wooden mantle. Currently housing an electric fire. Dining area has a secret compartment hidden behind a picture.Open plan stairs lead to the berdooms.
Kitchen - 2.52 x 2.51 (8'3" x 8'2") - Base units with work surfaces housing stainless steel sink and drainer plus mixer tap. Part tiled walls plus vinyl flooring. Space for a washing machine as well as a dishwasher. Double glazed door leading to side drive.
Shower Room - 2.93 x1.61>0.67 (9'7" x5'3">2'2") - L shaped shower room boasting a step in shower cubicle with Pedestal hand washbasin plus low level W.C Tiled flooring plus shower boarded walls compliment this room.
First Floor Landing - 1.98 x 0.71 (6'5" x 2'3") - Open plan staircase accessed from dining area leading to the bedrooms.
Bedroom 1 - 3.41 x 3.35 (11'2" x 10'11") - Fitted wardrobes create ample storage in this room with a window overlooking the front of the house. Wooden pelmets dress the window plus carpeted flooring.
Bedroom 2 - 3.02 x 2.67 (9'10" x 8'9") - Beamed ceiling adds charm to this room boasting windows to the side and rear. Carpeted flooring plus a radiator. Alcove of stairs creates storage.
Side Drive - Five bar gate to the side drive with parking for two cars accessed down the private road.
Garage - Concrete panel garage with two wooden doors accessed through the side drive.
Rear Garden - Secluded rear garden with many rockeries and mature shrubs. Boasts a paved area as well as gravel paths around the rockeries. Stone built shed houses the boiler located at the rear of house.
About Us - Now well established, our sales
team at HPS Estate Agents are
passionate about property and
are dedicated to bringing you the
best customer service we can.
Successfully selling both
residential and commercial
property locally, our job isn't
done until you close the door on
your new home. Why not give us
a call and try for yourselves - you
have nothing to lose and
everything to gain
Disclaimer - Laser Tape Clause
All measurements have been
taken using a laser tape measure
and therefore, may be subject to
a small margin of error.
Disclaimer - These particulars are
produced in good faith, are set
out as a general guide only and
do not constitute any part of an
offer or a contract. None of the
statements contained in these
particulars as to this property are
to be relied on as statements or
representations of fact. Any
intending purchaser should
satisfy him/herself by inspection
of the property or otherwise as
to the correctness of each of the
statements prior to making an
offer. No person in the
employment of HPS Estate Agents
has any authority to make or give
any representation or warranty
whatsoever in relation to this
property.
Valuations - If you are thinking about selling
your home our valuer would be
delighted to meet to discuss your
needs and we are currently
offering an unbeatable sales
package. Call now for your FREE
market appraisal.
Brochures
Butcher Row, Seaton, HullBrochure- COUNCIL TAXA payment made to your local authority in order to pay for local services like schools, libraries, and refuse collection. The amount you pay depends on the value of the property.Read more about council Tax in our glossary page.
- Band: A
- PARKINGDetails of how and where vehicles can be parked, and any associated costs.Read more about parking in our glossary page.
- Yes
- GARDENA property has access to an outdoor space, which could be private or shared.
- Yes
- ACCESSIBILITYHow a property has been adapted to meet the needs of vulnerable or disabled individuals.Read more about accessibility in our glossary page.
- Ask agent
Butcher Row, Seaton, Hull
Add an important place to see how long it'd take to get there from our property listings.
__mins driving to your place
Get an instant, personalised result:
- Show sellers you’re serious
- Secure viewings faster with agents
- No impact on your credit score
Your mortgage
Notes
Staying secure when looking for property
Ensure you're up to date with our latest advice on how to avoid fraud or scams when looking for property online.
Visit our security centre to find out moreDisclaimer - Property reference 34089279. The information displayed about this property comprises a property advertisement. Rightmove.co.uk makes no warranty as to the accuracy or completeness of the advertisement or any linked or associated information, and Rightmove has no control over the content. This property advertisement does not constitute property particulars. The information is provided and maintained by HPS, Hornsea. Please contact the selling agent or developer directly to obtain any information which may be available under the terms of The Energy Performance of Buildings (Certificates and Inspections) (England and Wales) Regulations 2007 or the Home Report if in relation to a residential property in Scotland.
*This is the average speed from the provider with the fastest broadband package available at this postcode. The average speed displayed is based on the download speeds of at least 50% of customers at peak time (8pm to 10pm). Fibre/cable services at the postcode are subject to availability and may differ between properties within a postcode. Speeds can be affected by a range of technical and environmental factors. The speed at the property may be lower than that listed above. You can check the estimated speed and confirm availability to a property prior to purchasing on the broadband provider's website. Providers may increase charges. The information is provided and maintained by Decision Technologies Limited. **This is indicative only and based on a 2-person household with multiple devices and simultaneous usage. Broadband performance is affected by multiple factors including number of occupants and devices, simultaneous usage, router range etc. For more information speak to your broadband provider.
Map data ©OpenStreetMap contributors.





