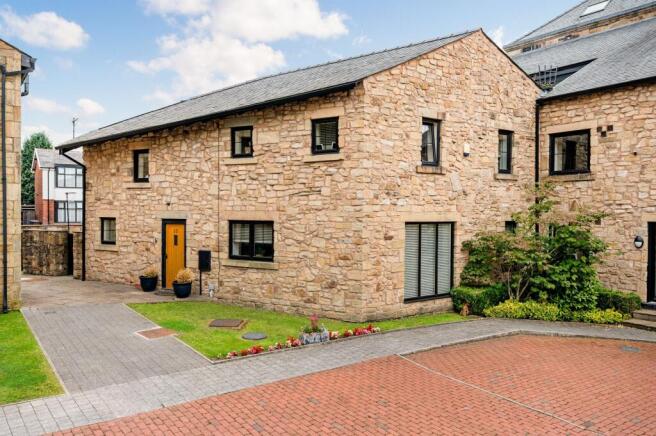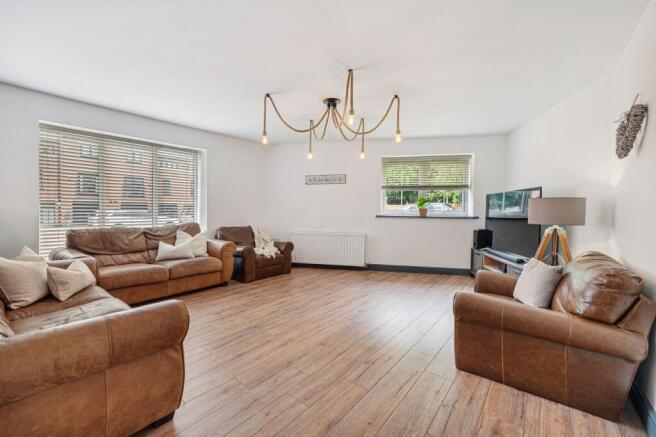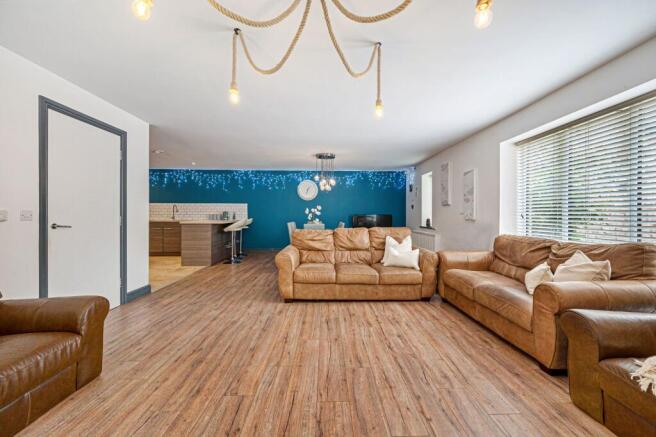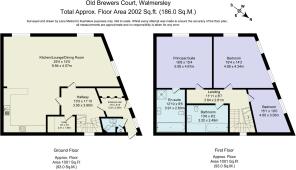Old Brewers Court, Walmersley

- PROPERTY TYPE
Semi-Detached
- BEDROOMS
3
- BATHROOMS
2
- SIZE
2,002 sq ft
186 sq m
Key features
- Contemporary Three Bedroom Stone Home
- Extensive Versatile Home 2002sqft
- Communal Green Space for Residents
- Generous Open Plan Kitchen Dining Living Area
- Elegant Principal Bedroom with Luxury Ensuite
- Downstairs WC & Utility Room
- Two Allocated Parking Spaces
- Close to Local Amenities & Commuter Links
Description
Step through the front door into a generous entrance hall with everything in place to keep the day-to-day organised. Coats, bags, and muddy boots all have a home thanks to the built-in storage spaces. There's a practical downstairs washroom, with half-height tiling, a chrome towel radiator, WC, a sink with a handy vanity cupboard, and a tall side cupboard for extra essentials.
Tucked off the hallways is a door to the rear garden, offering an easy through-route to enjoy the outdoor space.
Deeper into the home is a larger light-filled hallway, with access to the first floor and an additional storage room, which currently serves as a neat utility space with a washer-dryer.
At the heart of the home is a beautifully open and versatile living-dining area, where the flooring flows seamlessly underfoot and the dual aspect windows keep everything bright and fresh. Feature lighting adds warmth and ambience for cosy nights in, while fitted blinds offer privacy and soft light throughout the day.
To the rear of the room, the current dining room is styled with a family table and children's play area, but with its generous space and open access to the kitchen, this space could easily flex as a formal dining area, or hybrid living zone.
Step through into the kitchen, where pale tiling underfoot complements the clean white metro splashback tiles above the worktops. The layout forms an L-shape, ideal for adding a breakfast bar or café-style seating, with a well-planned balance of cabinetry and appliances.
There's a fridge, freezer, dishwasher, electric hob and oven, all neatly integrated and positioned for ease. The sink, complete with a powerful extendable tap, makes cleaning up or preparing meals a dream. To the side, a dedicated side-table is currently utilised as a bar area and is perfect for wine storage, a coffee station, or even a pantry nook, adding to the kitchen's sociable, adaptable feel.
Back to the inner hallway, the staircase leads up with open spindles and a window partway to let in soft light and keep the space feeling open and airy. Walls are finished in calm, neutral tones, setting the scene for a relaxed and peaceful first floor.
Take the first door on the right into bedroom three, a uniquely shaped double currently styled as a children's bunk room. Thanks to its thoughtful layout and soft lighting, it could just as easily serve as a nursery, home office, or guest bedroom.
Next door is the second bedroom, where cream carpet underfoot adds warmth and comfort. This is a large space, with dual aspect windows filling it with natural light. There's ample room here for a super king bed, wardrobes, drawers, and even a reading nook or dressing table.
Opposite the second bedroom, the main bathroom is finished in calming, neutral tones. Tiling surrounds the deep bathtub, where a mains-powered shower also lives overhead. The vanity unit includes a drawer for clutter-free surfaces, while spotlights above create a calm and spa-like feel, perfect for unwinding after a busy day.
At the far end of the landing, the principal bedroom is a standout feature of the home. Soft cream carpets, room for a super king bed, and plenty of space for bedside tables, drawers, and wardrobes give it a true sense of luxury.
To the side, the private en-suite includes a separate walk-in shower, a large bathtub, a vanity unit with drawer storage, a toilet, and a chrome towel radiator, all completed by half-tiled walls with a soft neutral paint above. The continuity of style with the main bathroom creates a harmonious, cohesive feel throughout the home.
From the main entrance hallway, step out into the enclosed patio garden, a private and practical space with huge potential. A side gate offers easy access to the front of the property. Whether it's a peaceful spot for alfresco dining, a blank slate for raised vegetable beds, or simply a low-maintenance space to enjoy a morning coffee, this garden is as versatile as the rest of the home.
Out & About
Step outside and embrace the best of Walmersley living, where green spaces, everyday essentials, and excellent connections come together seamlessly.
Just a short stroll away, Chesham Woods and Clarence Park provide a peaceful escape from the hustle and bustle. Meander through ornamental gardens, pause by tranquil ponds, or enjoy a family picnic on the open lawns. For those who love to explore, follow the River Irwell for a scenic walk or cycle down to Burrs Country Park, a haven for runners, walkers, and outdoor adventurers.
Keen golfers can enjoy a round at Lowes Park Golf Club, while children are well catered for with nearby play parks and a range of local clubs and activities.
Families are especially well placed, with a choice of well-regarded schools close by, including Chesham Primary School, St Joseph & St Bede's, and Springside Primary. For early years care, Mulberry Bush Nursery and Tiddlywinks are also nearby, making the school run refreshingly easy.
Everyday essentials are right on your doorstep. There's a Co-op and Morrisons Daily just around the corner, alongside a trusted chemist and the popular Top Chop Butchers for quality local produce. For dining and downtime, enjoy a meal at The Towler, sip a pint at The Sundial, or head to Walmersley Conservative Club for a relaxed evening out. When it's time for retail therapy, The Rock in Bury is just a short drive away, offering high-street favourites, restaurants and a cinema for weekend entertainment.
Commuting is effortless. Bury town centre is a 15-minute walk, where the Metrolink provides direct access to Manchester and beyond. For drivers, the nearby M66 opens up smooth routes to Bolton, Burnley, and Manchester Airport.
With its quiet surroundings, close-knit community and every modern comfort within easy reach, Old Brewers Court is more than just a home-it's a lifestyle. A place to unwind, connect, and enjoy the very best of North Manchester living.
Council Tax Band: C (Bury Council )
Tenure: Leasehold (239 years)
Ground Rent: £300 per year
Service Charge: £30 per month
Brochures
Brochure- COUNCIL TAXA payment made to your local authority in order to pay for local services like schools, libraries, and refuse collection. The amount you pay depends on the value of the property.Read more about council Tax in our glossary page.
- Band: C
- PARKINGDetails of how and where vehicles can be parked, and any associated costs.Read more about parking in our glossary page.
- Residents
- GARDENA property has access to an outdoor space, which could be private or shared.
- Front garden,Rear garden,Communal garden
- ACCESSIBILITYHow a property has been adapted to meet the needs of vulnerable or disabled individuals.Read more about accessibility in our glossary page.
- Ask agent
Old Brewers Court, Walmersley
Add an important place to see how long it'd take to get there from our property listings.
__mins driving to your place
Get an instant, personalised result:
- Show sellers you’re serious
- Secure viewings faster with agents
- No impact on your credit score
Your mortgage
Notes
Staying secure when looking for property
Ensure you're up to date with our latest advice on how to avoid fraud or scams when looking for property online.
Visit our security centre to find out moreDisclaimer - Property reference RS0826. The information displayed about this property comprises a property advertisement. Rightmove.co.uk makes no warranty as to the accuracy or completeness of the advertisement or any linked or associated information, and Rightmove has no control over the content. This property advertisement does not constitute property particulars. The information is provided and maintained by Wainwrights Estate Agents, Bury. Please contact the selling agent or developer directly to obtain any information which may be available under the terms of The Energy Performance of Buildings (Certificates and Inspections) (England and Wales) Regulations 2007 or the Home Report if in relation to a residential property in Scotland.
*This is the average speed from the provider with the fastest broadband package available at this postcode. The average speed displayed is based on the download speeds of at least 50% of customers at peak time (8pm to 10pm). Fibre/cable services at the postcode are subject to availability and may differ between properties within a postcode. Speeds can be affected by a range of technical and environmental factors. The speed at the property may be lower than that listed above. You can check the estimated speed and confirm availability to a property prior to purchasing on the broadband provider's website. Providers may increase charges. The information is provided and maintained by Decision Technologies Limited. **This is indicative only and based on a 2-person household with multiple devices and simultaneous usage. Broadband performance is affected by multiple factors including number of occupants and devices, simultaneous usage, router range etc. For more information speak to your broadband provider.
Map data ©OpenStreetMap contributors.




