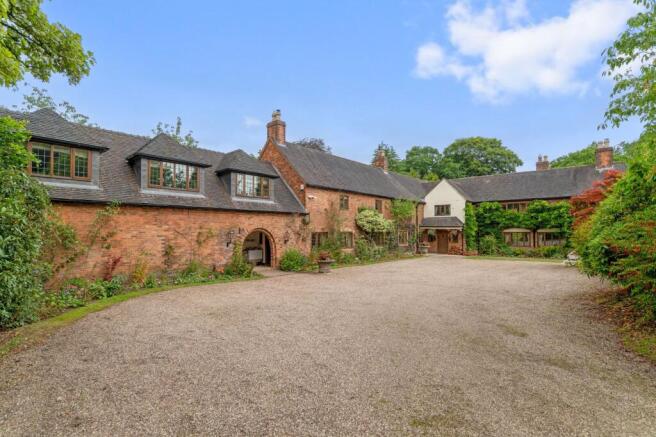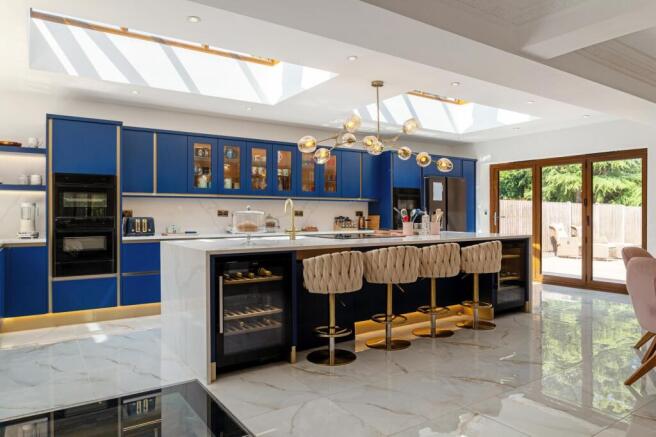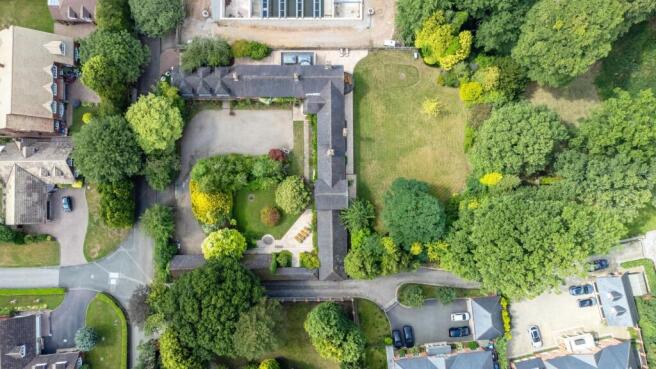6 bedroom detached house for sale
Roman Lane, Little Aston Park, B74

- PROPERTY TYPE
Detached
- BEDROOMS
6
- BATHROOMS
6
- SIZE
9,922 sq ft
922 sq m
- TENUREDescribes how you own a property. There are different types of tenure - freehold, leasehold, and commonhold.Read more about tenure in our glossary page.
Freehold
Key features
- Six Bedrooms & Six bathrooms
- Located within the prestigious Little Aston Park Estate
- Perfect for multi-generational living
- Exceptional family home of approx 10,000 square feet
- Fantastic plot of approx. 1 acre
- Leisure complex
- Beautifully fitted and extended kitchen/dining/family room
- Self contained annex
- Stunning master suite with balcony
- Electric entrance gates with sweeping gravel driveway and ample garaging
Description
Presenting one of Sutton Coldfield's finest homes and located within the prestigious Little Aston Park Estate, this exquisite six bedroom detached house dating back to 1815 exudes timeless elegance and offers a luxurious lifestyle. Boasting electric entrance gates, a sweeping gravel driveway, and ample garaging, this exceptional property spans approximately 10,000 square feet on a fantastic plot of approximately 1 acre. The home has been lovingly renovated by the current owners and would be perfect for multi generational living - a truly wonderful family home.
THE PROPERTY....
The property welcomes you with an impressive hallway setting a grand first impression and featuring a flagstone floor and a stunning central staircase.
The grand drawing room is a masterpiece, showcasing a stone fireplace, a cosy log burner, and two bay windows that frame picturesque garden views.
The formal dining room is perfect for family gatherings or entertaining friends and enjoys views over the gardens.
The heart of the home has to be the stunning extended open plan kitchen/breakfast/family room, recently refitted with high-end cabinetry to include a large breakfast island, and adorned with high end appliances. Roof lanterns flood the room with natural light, and bi-folding doors seamlessly connect to the outdoors to the immaculate patio, creating an harmonious flow between indoor and outdoor living spaces. The kitchen provides ample space for socialising and entertaining guests and is a culinary enthusiasts dream.
Additionally there is a separate utility room with ample storage and a guest WC.
The family room with log burner is perfect for rest and relaxation. Located off the family room is the cosy snug perfect for a children's playroom to ensure comfortable living.
The home office is located off the inner hallway adjacent to the drawing room and provides a quiet workspace. An additional guest WC is located alongside the home office.
The leisure complex boasts a home gymnasium with arched full-height windows and doors, as well as an entertainment room, enhancing the property's appeal.
Ascend to the beautiful first-floor galleried landing to find the magnificent Principal suite, featuring vaulted ceilings, exposed beams, fitted wardrobes, and French doors opening onto a balcony with panoramic garden views. The luxury en-suite includes a large jacuzzi bath and flows effortlessly to a dressing room adorned with bespoke fitted furniture.
Bedroom two also boasts stunning vaulted ceilings with exposed beams and a luxury en-suite bathroom. Three further double bedrooms each feature immaculate en-suites, while the final double bedroom is conveniently situated near the exquisite family bathroom.
An impressive cinema room with a kitchenette offers the potential for a separate annexe and can be accessed via its private entrance and staircase.
Outbuildings include a two-car garage with outside facilities and storage, as well as a separate four-car garage with an adjacent music room and covered BBQ area ideal for entertaining.
The property is secured behind electric gates, with a sweeping gravel driveway providing extensive parking.
The meticulously manicured gardens surround the residence, creating a tranquil oasis that epitomises outdoor luxury living. The paved patio areas offer a charming setting for al fresco dining or simply basking in the beauty of the lush surroundings. The immaculate grounds of this property provide ample space for outdoor activities and gatherings, ensuring endless possibilities for enjoyment and leisure.
Encapsulating the essence of luxurious living, this architectural gem seamlessly integrates grandeur with comfort, creating a haven where every detail evokes sophistication and style. With an abundance of living spaces, recreational areas, and stunning outdoor features, this residence epitomises premium estate living at its finest, promising a lifestyle of unparallelled refinement and elegance.
LOCATION:
- Little Aston Park is a private estate and comprises of some of the finest homes within the West Midlands and is also home to the highly rated Little Aston Golf Club.
- Mere Green is home to M&S, Sainsburys and a host of independent shops, restaurants and bars.
- Sutton Park is perfect for those looking to escape to nature with over 2400 acres of parkland. Plenty for all the family to enjoy and look out for the wild ponies!
- Sutton is blessed with excellent schools and include Bishop Vesey Grammar School, Sutton Coldfield School for Girls and Highclare School.
EPC Rating: C
Reception Hallway
7.62m x 3.59m
Drawing Room
9.32m x 5.2m
Dining Room
6.08m x 6m
Kitchen/Breakfast/Family Room
10.01m x 7.61m
Utility Room
4.66m x 2.47m
Family Room
6m x 4.23m
Snug
2.9m x 3.47m
Office
3.86m x 2.69m
Guest Wc
2.76m x 1.96m
Gymnasium
6.21m x 5.49m
Entertainment Room
6.21m x 5.49m
Main Landing
7.64m x 3.58m
Principal Bedroom
6.08m x 6m
En-suite
2.9m x 3.79m
Dressing Room
4.84m x 3.57m
Bedroom
6.49m x 5.53m
En-suite
2.66m x 2.97m
Bedroom
5.35m x 6.2m
En-Suite
2.72m x 2.69m
Bedroom
5.34m x 3.86m
En-suite
2.94m x 1.9m
Bedroom
6.01m x 4.24m
Bedroom
4.7m x 4.55m
En-suite
2.4m x 2.16m
Luxury Bathroom
2.78m x 4m
Cinema Room
9.31m x 5.44m
Music Room
4.9m x 4.9m
Brochures
Property Brochure- COUNCIL TAXA payment made to your local authority in order to pay for local services like schools, libraries, and refuse collection. The amount you pay depends on the value of the property.Read more about council Tax in our glossary page.
- Band: H
- PARKINGDetails of how and where vehicles can be parked, and any associated costs.Read more about parking in our glossary page.
- Yes
- GARDENA property has access to an outdoor space, which could be private or shared.
- Rear garden
- ACCESSIBILITYHow a property has been adapted to meet the needs of vulnerable or disabled individuals.Read more about accessibility in our glossary page.
- Ask agent
Roman Lane, Little Aston Park, B74
Add an important place to see how long it'd take to get there from our property listings.
__mins driving to your place
Get an instant, personalised result:
- Show sellers you’re serious
- Secure viewings faster with agents
- No impact on your credit score
Your mortgage
Notes
Staying secure when looking for property
Ensure you're up to date with our latest advice on how to avoid fraud or scams when looking for property online.
Visit our security centre to find out moreDisclaimer - Property reference ad6925d3-c7bc-4542-90be-c8aea3a2d00c. The information displayed about this property comprises a property advertisement. Rightmove.co.uk makes no warranty as to the accuracy or completeness of the advertisement or any linked or associated information, and Rightmove has no control over the content. This property advertisement does not constitute property particulars. The information is provided and maintained by Moorhouse, Four Oaks. Please contact the selling agent or developer directly to obtain any information which may be available under the terms of The Energy Performance of Buildings (Certificates and Inspections) (England and Wales) Regulations 2007 or the Home Report if in relation to a residential property in Scotland.
*This is the average speed from the provider with the fastest broadband package available at this postcode. The average speed displayed is based on the download speeds of at least 50% of customers at peak time (8pm to 10pm). Fibre/cable services at the postcode are subject to availability and may differ between properties within a postcode. Speeds can be affected by a range of technical and environmental factors. The speed at the property may be lower than that listed above. You can check the estimated speed and confirm availability to a property prior to purchasing on the broadband provider's website. Providers may increase charges. The information is provided and maintained by Decision Technologies Limited. **This is indicative only and based on a 2-person household with multiple devices and simultaneous usage. Broadband performance is affected by multiple factors including number of occupants and devices, simultaneous usage, router range etc. For more information speak to your broadband provider.
Map data ©OpenStreetMap contributors.




