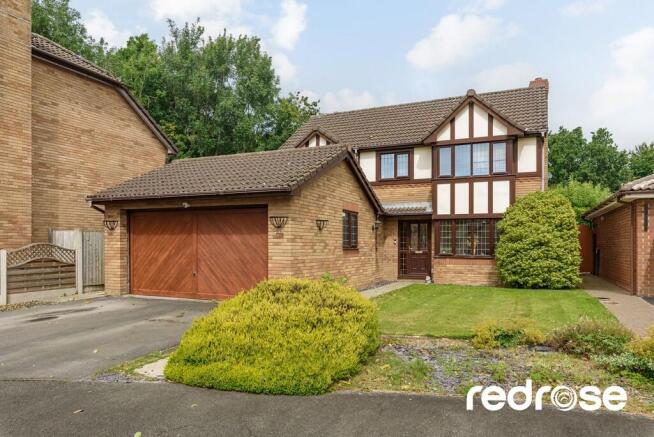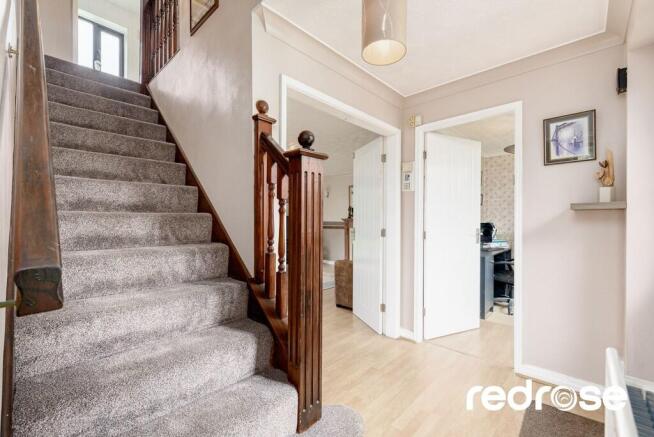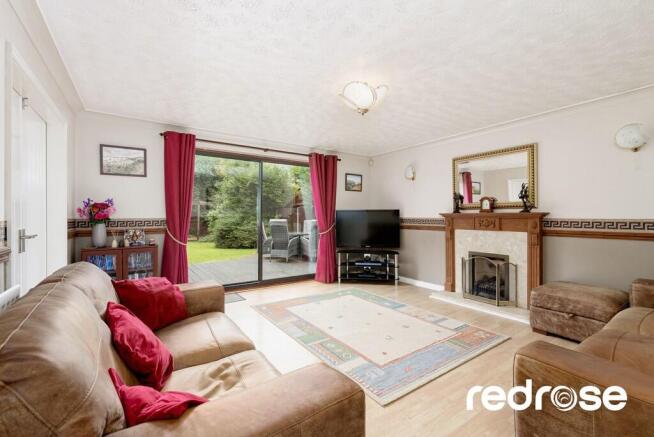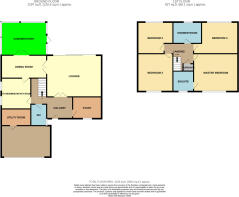
Stamford Drive, Whittle-le-woods

- PROPERTY TYPE
Detached
- BEDROOMS
4
- BATHROOMS
2
- SIZE
Ask agent
- TENUREDescribes how you own a property. There are different types of tenure - freehold, leasehold, and commonhold.Read more about tenure in our glossary page.
Freehold
Key features
- Popular Residential Location
- Extended Detached Family Home
- Four Bedrooms
- Three reception Rooms
- Breakfast Kitchen
- Downstairs Cloakroom W.C and Utility Room
- Master Bedroom Served By Ensuite
- Driveway and Double Garage
- Private Garden To The Rear
- Viewing Essential
Description
STUDY 9' 6" x 7' 0" (2.9m x 2.13m) A welcoming space at the front of the home, the reception room is designed for greeting guests and casual entertaining. It features a double glazed window to the front aspect and radiator setting the tone for the rest of the house.
LOUNGE 15' 5" x 14' 6" (4.7m x 4.42m) This spacious and comfortable lounge is perfect for everyday living and relaxing with friends or family. The room is light and airy, with plenty of space for sofas and personal touches. A beautiful feature fireplace adds warmth and character, making it a cosy focal point all year round. Double glazed patio leading to the rear garden, double wooden doors leafing to the dining room, laminate flooring, double panel radiator and ceiling coving.
DINING ROOM 15' 1" x 8' 8" (4.6m x 2.64m) The dining room offers a warm and welcoming space ideal for both everyday meals and entertaining. There's plenty of room for a family-sized table, with natural light creating an open and relaxed feel. Whether it's a quiet dinner or a lively gathering, the room strikes a nice balance between comfort and style. Laminate flooring, radiator and ceiling coving.
CONSERVATORY 15' 6" x 11' 7" (4.72m x 3.53m) The conservatory is a bright and airy space that brings the outdoors in, perfect for relaxing with a coffee or enjoying the garden views year-round. With plenty of natural light and room for seating or even a small dining area, it's a versatile spot that works beautifully in any season.
Double glazed windows and French doors to the rear garden. Tiled flooring
KITCHEN/BREAKFAST ROOM 14' 4" x 11' 3" (4.37m x 3.43m) A bright and inviting fitted breakfast kitchen, complete with an integrated oven and grill with four ring gas hob and extractor hood and curtesy light overhead. Bowl and half sink with drainer and mixer tap. Part tiled walls, integrated fridge freezer. With ample storage cabinets, generous work surfaces, and for a breakfast bar. it's perfect for casual meals and family gatherings. Two double glazed windows to the side aspect give natural light filling the room, creating a warm and welcoming atmosphere. Radiator.
DOWNSTAIRS W.C A handy two-piece W.C. featuring a toilet and washbasin-perfectly located for guests or everyday convenience. Clean, simple, and easy to maintain. Double glazed frosted window to the side, laminate flooring, radiator and dad rail.
UTILITY ROOM 8' 6" x 4' 10" (2.59m x 1.47m) A practical utility room offering extra space for laundry and storage, keeping the main living areas clutter-free. Ideal for housing appliances, with room for cleaning essentials and everyday bits and pieces. Space for washing machine and dryer. Radiator and door to the side aspect and door into the double garage.
FIRST FLOOR LANDING Access to the loft hatch and storage cupboard.
MASTER BEDROOM 12' 10" x 12' 1" (3.91m x 3.68m) A spacious and comfortable master bedroom designed as a relaxing retreat. Plenty of room for a large bed and additional furniture, with natural light creating a calm, inviting atmosphere. Perfect for unwinding at the end of the day. Double glazed window to the front aspect, radiator, laminate flooring and wardrobes.
ENSUITE A handy three-piece ensuite bathroom featuring a shower, toilet, and washbasin-providing convenience and privacy right off the master bedroom. Neat, functional, and easy to use. Part tiled walls, tiled flooring, double glazed frosted window to the front aspect and heated chrome towel radiator.
BEDROOM TWO 11' 7" x 11' 5" (3.53m x 3.48m) A bright and roomy double bedroom with plenty of space for a large bed and extra furniture. Comfortable and versatile, perfect for relaxing or working from home. Double glazed window to the front aspect, radiator and two built in wardrobes.
BEDROOM THREE 12' 0" x 9' 1" (3.66m x 2.77m) A generous bedroom offering plenty of space to create a comfortable and personalized retreat. Filled with natural light, it's perfect for relaxing, sleeping, or adding your own style. Double glazed window to the rear aspect, radiator and laminate flooring.
BEDROOM FOUR A good-sized fourth bedroom that's flexible for use as a guest room, home office, or playroom. Bright and comfortable, with plenty of space to suit your needs. Double glazed window to the rear aspect, radiator.
FAMILY BATHROOM A bright and airy bathroom fitted with a classic white three-piece suite, including a walk in tiled double shower cubicle, a toilet, and a washbasin inset into vanity unit. Part tiled walls, tiled flooring, double glazed frosted window to the rear aspect, heated chrome towel radiator and ceiling recess lighting.
DOUBLE GARAGE A spacious double garage providing plenty of room for two vehicles, plus extra storage space. Perfect for keeping cars safe and secure, with easy access from the driveway.
EXTERNALLY To the front there is a driveway approach providing off road parking leading to the double integral garage. A pathway leading to the front door and area laid to lawn.
To the rear there is a mature well stocked garden being mainly laid to lawn with plants and shrub borders. Wooden decking area, enclosed fenced boundaries and benefiting from being private and not over looked.
LOCATION Located in the highly sought-after village of Whittle-le-Woods, this property enjoys a peaceful setting while being conveniently close to Chorley town centre and Preston. The village offers a charming mix of rural character and modern amenities, including local shops, schools, and community facilities. Outdoor enthusiasts will appreciate easy access to scenic walking routes along the old Lancaster Canal and nearby green spaces such as Cuerden Valley Park. Excellent transport links via road and rail make commuting straightforward, while the friendly local community and quality leisure options add to the appeal of this desirable location.
MORTGAGES If you would like a free mortgage consultation our financial adviser will be able to meet with you discuss your requirements and to assess your mortgage capability. You will receive professional and independent mortgage advice along with any other associated services.
Brochures
Full brochureA4 portrait windo...- COUNCIL TAXA payment made to your local authority in order to pay for local services like schools, libraries, and refuse collection. The amount you pay depends on the value of the property.Read more about council Tax in our glossary page.
- Band: E
- PARKINGDetails of how and where vehicles can be parked, and any associated costs.Read more about parking in our glossary page.
- Garage,Off street
- GARDENA property has access to an outdoor space, which could be private or shared.
- Yes
- ACCESSIBILITYHow a property has been adapted to meet the needs of vulnerable or disabled individuals.Read more about accessibility in our glossary page.
- Ask agent
Stamford Drive, Whittle-le-woods
Add an important place to see how long it'd take to get there from our property listings.
__mins driving to your place
Get an instant, personalised result:
- Show sellers you’re serious
- Secure viewings faster with agents
- No impact on your credit score
Your mortgage
Notes
Staying secure when looking for property
Ensure you're up to date with our latest advice on how to avoid fraud or scams when looking for property online.
Visit our security centre to find out moreDisclaimer - Property reference 101627005091. The information displayed about this property comprises a property advertisement. Rightmove.co.uk makes no warranty as to the accuracy or completeness of the advertisement or any linked or associated information, and Rightmove has no control over the content. This property advertisement does not constitute property particulars. The information is provided and maintained by RedRose, Chorley. Please contact the selling agent or developer directly to obtain any information which may be available under the terms of The Energy Performance of Buildings (Certificates and Inspections) (England and Wales) Regulations 2007 or the Home Report if in relation to a residential property in Scotland.
*This is the average speed from the provider with the fastest broadband package available at this postcode. The average speed displayed is based on the download speeds of at least 50% of customers at peak time (8pm to 10pm). Fibre/cable services at the postcode are subject to availability and may differ between properties within a postcode. Speeds can be affected by a range of technical and environmental factors. The speed at the property may be lower than that listed above. You can check the estimated speed and confirm availability to a property prior to purchasing on the broadband provider's website. Providers may increase charges. The information is provided and maintained by Decision Technologies Limited. **This is indicative only and based on a 2-person household with multiple devices and simultaneous usage. Broadband performance is affected by multiple factors including number of occupants and devices, simultaneous usage, router range etc. For more information speak to your broadband provider.
Map data ©OpenStreetMap contributors.





