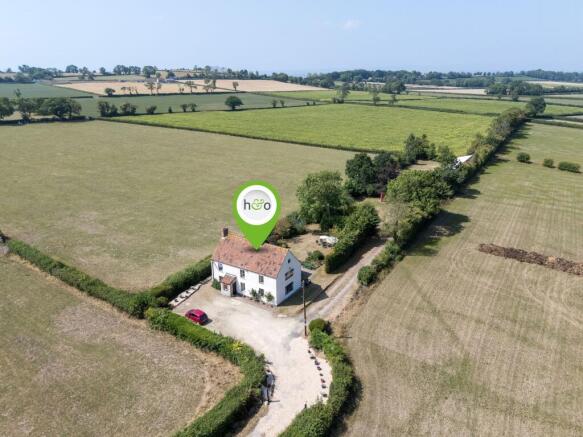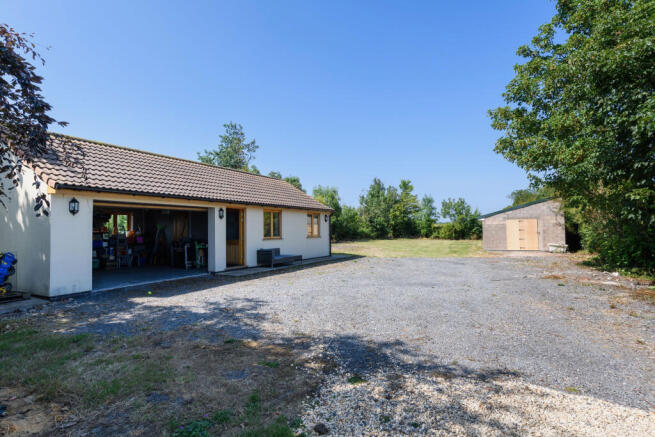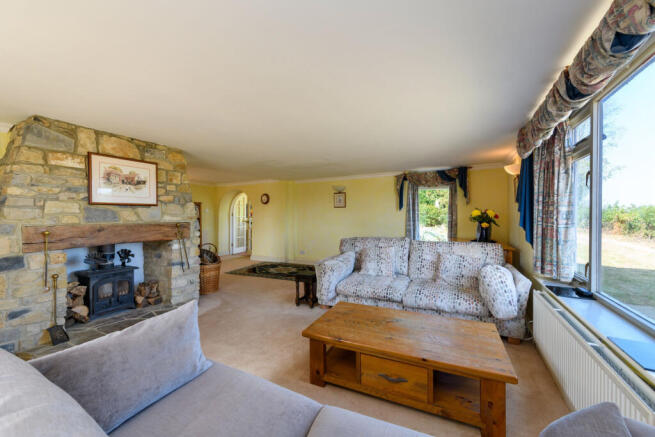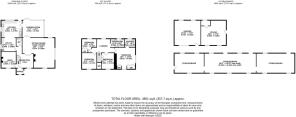
Scotts Lane, Catcott

- PROPERTY TYPE
Detached
- BEDROOMS
4
- BATHROOMS
2
- SIZE
Ask agent
- TENUREDescribes how you own a property. There are different types of tenure - freehold, leasehold, and commonhold.Read more about tenure in our glossary page.
Freehold
Key features
- Detached four-bedroom farmhouse in private rural position on the edge of Catcott village, enjoying far-reaching views to the Mendip Hills.
- Three reception rooms including sitting room with stove, snug with stone fireplace and stunning garden room with French doors.
- Farmhouse-style kitchen/diner with stable door to garden, oil-fired boiler, and plenty of space for appliances and a family dining table.
- Principal bedroom with breathtaking rural views and en-suite bathroom; three further bedrooms and well-appointed family bathroom.
- Extensive gardens laid to lawn with mature shrubs and patio terrace, enjoying privacy and wide open views across surrounding countryside.
- Detached garage with roller door and adjoining studio/office offering annexe or holiday let potential (subject to planning).
- Substantial block-built outbuilding with new roof, power, and openings—ideal for further conversion or use as storage/workshop.
Description
Accommodation
The property is entered via a front entrance porch leading into the central hallway, where doors open into each principal room and stairs rise to the first floor. To the left, a cosy snug features a traditional stone fireplace and front-facing window. Glazed double doors open into a spacious sitting room with a second stone fireplace and multi-fuel stove, as well as triple-aspect windows that frame far-reaching countryside views. From here, further glazed doors lead into the garden room, an inviting space that offers direct access to the garden via French doors and views across open fields towards the Mendips. A stable door then connects to the kitchen/dining room, fitted with a comprehensive range of units, space for an electric cooker and appliances, and the oil-fired boiler neatly housed in the corner. A door also opens to the garden, and a separate door returns into the hallway, you’ll find a downstairs cloakroom with WC and wash hand basin.
On the first floor, the landing includes a window seat offering a lovely view across the garden and countryside. The principal bedroom is generously sized with built-in wardrobes and an en-suite bathroom, enjoying breathtaking elevated views towards the Mendip Hills. Bedroom two has a front aspect and built-in storage, while bedroom three mirrors this outlook. The fourth bedroom, currently used as a study, benefits from rear-facing views and a fitted double wardrobe. The family bathroom is well-appointed with a panelled bath, separate shower enclosure, WC and wash hand basin, all complemented by a pleasant garden outlook.
Outside
Littlewoods Farm sits within a large plot, approached via a long gravel driveway from Scotts Lane with a five-bar gate opening to an extensive turning and parking area. A secondary drive continues to the detached garage and adjoining studio. The studio and garage already enjoys separate access and excellent space (having existing planning to be converted into a two bedroom annexe), and the block-built outbuilding beyond has been recently improved with a new corrugated roof and sealed structure, with openings to both front and rear elevations, ideal for further development. The rear garden itself is a beautiful mix of open lawn and mature planting, offering privacy and seclusion while retaining those magnificent open views. Additional lawned areas extend around the outbuildings, completing the sense of space and opportunity.
Location
The property is situated within the popular Polden Hill village of Catcott which has local amenities including primary school, church and two public houses. The thriving town of Street is 6.5 miles and offers a good range of facilities including Strode College, Strode Theatre, both indoor and open air swimming pools and complex of shopping outlets in Clarks Village. Street is also the home of the renowned Millfield Senior School. Catcott is 29 miles from Bristol International Airport, 37 miles from the City of Bristol and 22 miles from the County Town of Taunton.
Directions
From Street take the A39 towards the motorway passing through the villages of Walton and Ashcott. After approximately 5 miles turn right signposted to Catcott. Proceed along Scotts Lane until reaching our for sale board on the left hand side at the entrance to the lane. Proceed along the lane to its conclusion, where you will find Littlewoods Farm.
Material Information
Identity Verification
To ensure full compliance with current legal requirements, all buyers are required to verify their identity and risk status in line with anti-money laundering (AML) regulations before we can formally proceed with the sale. This process includes a series of checks covering identity verification, politically exposed person (PEP) screening, and AML risk assessment for each individual named as a purchaser. In addition, for best practice, we are required to obtain proof of funds and where necessary, to carry out checks on the source of funds being used for the purchase. These checks are mandatory and must be completed regardless of whether the purchase is mortgage-funded, cash, or part of a related transaction. A disbursement of £49 per individual (or £75 per director for limited company purchases) is payable to cover all aspects of this compliance process. This fee represents the full cost of conducting the required checks and verifications. You will receive a secure payment link and full instructions directly from our compliance partner, Guild365, who carry out these checks on our behalf.
Brochures
Brochure of Littlewoods Farm- COUNCIL TAXA payment made to your local authority in order to pay for local services like schools, libraries, and refuse collection. The amount you pay depends on the value of the property.Read more about council Tax in our glossary page.
- Ask agent
- PARKINGDetails of how and where vehicles can be parked, and any associated costs.Read more about parking in our glossary page.
- Driveway
- GARDENA property has access to an outdoor space, which could be private or shared.
- Front garden,Private garden
- ACCESSIBILITYHow a property has been adapted to meet the needs of vulnerable or disabled individuals.Read more about accessibility in our glossary page.
- Ask agent
Scotts Lane, Catcott
Add an important place to see how long it'd take to get there from our property listings.
__mins driving to your place
Get an instant, personalised result:
- Show sellers you’re serious
- Secure viewings faster with agents
- No impact on your credit score
Your mortgage
Notes
Staying secure when looking for property
Ensure you're up to date with our latest advice on how to avoid fraud or scams when looking for property online.
Visit our security centre to find out moreDisclaimer - Property reference SCJ-76997388. The information displayed about this property comprises a property advertisement. Rightmove.co.uk makes no warranty as to the accuracy or completeness of the advertisement or any linked or associated information, and Rightmove has no control over the content. This property advertisement does not constitute property particulars. The information is provided and maintained by holland & odam, Street. Please contact the selling agent or developer directly to obtain any information which may be available under the terms of The Energy Performance of Buildings (Certificates and Inspections) (England and Wales) Regulations 2007 or the Home Report if in relation to a residential property in Scotland.
*This is the average speed from the provider with the fastest broadband package available at this postcode. The average speed displayed is based on the download speeds of at least 50% of customers at peak time (8pm to 10pm). Fibre/cable services at the postcode are subject to availability and may differ between properties within a postcode. Speeds can be affected by a range of technical and environmental factors. The speed at the property may be lower than that listed above. You can check the estimated speed and confirm availability to a property prior to purchasing on the broadband provider's website. Providers may increase charges. The information is provided and maintained by Decision Technologies Limited. **This is indicative only and based on a 2-person household with multiple devices and simultaneous usage. Broadband performance is affected by multiple factors including number of occupants and devices, simultaneous usage, router range etc. For more information speak to your broadband provider.
Map data ©OpenStreetMap contributors.








