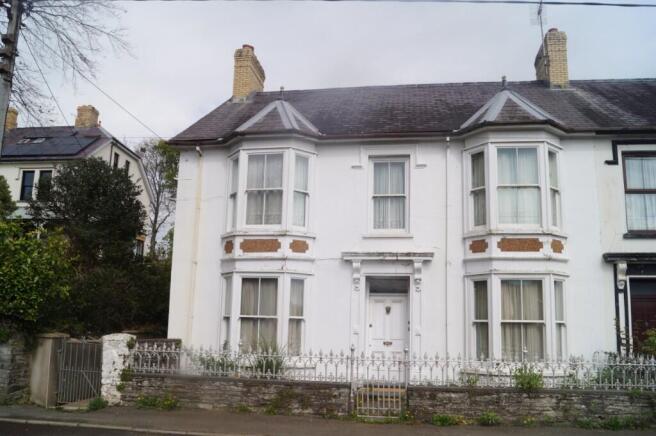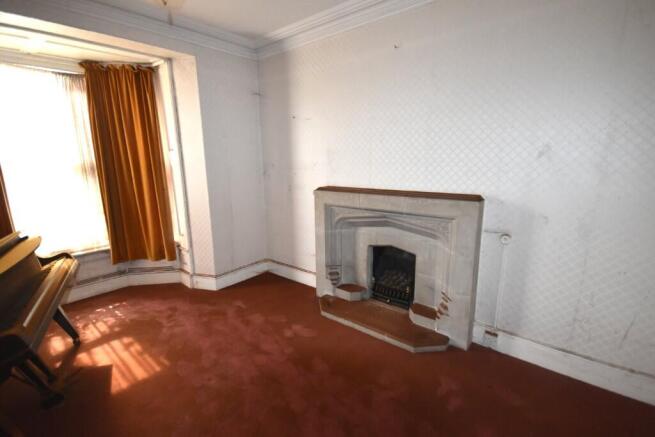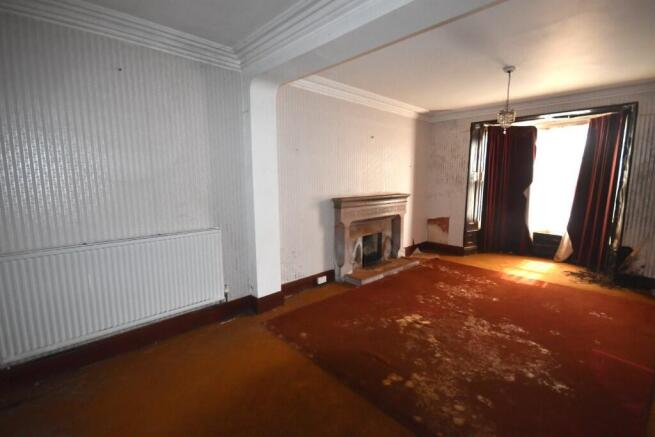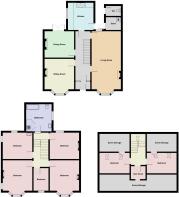6 bedroom town house for sale
Lloyds Terrace, Newcastle Emlyn, Carmarthenshire. SA38 9NS

- PROPERTY TYPE
Town House
- BEDROOMS
6
- SIZE
Ask agent
- TENUREDescribes how you own a property. There are different types of tenure - freehold, leasehold, and commonhold.Read more about tenure in our glossary page.
Ask agent
Key features
- SUBSTANTIAL TOWN HOUSE
- 6 BEDROOMS
- IN NEED OF RENOVATION
- POPULAR LOCATION
- GARAGE AND GARDEN
Description
(Subject to Conditions of Sale and unless sold prior)
at Newcastle Emlyn RFC Clubhouse on Friday Evening, 5th September 2025 @ 7.00 pm
Description.
The property's main structure is of stone construction with a later brick extension to the rear, and all under a slate roof. The Garage is of block/brick construction under a slate composite tiled roof. The Dwelling can be best described as a 'Gentleman's' residence with various character features, but unfortunately works to tackle the effects of Dry Rot will firstly need to be undertaken, before restoring it to its former self, as well as upgrading/modernisation works. Character features such as patterned quarry floor tiles, parquet wooden block flooring, dado and picture rails, ornate pitch pine panels on some walls as well as the staircases, and servant call switches in several principal ground and first floor rooms.
The elevated ground garden area to the rear is in need of attention by a discerning horticulturalist, and benefits from a sizable brick walled potting shed/greenhouse at the far end.
The Dwelling benefits from a sizable Garage set opposite, which is a rare commodity to compare with the vast majority of properties in this row, who only have on-street parking.
Accommodation is provided as follows (all measurements are approximate). Two slate slab steps up to timber Front Door into:
Vestibule with patterned quarry tiled floor, burglar alarm keypad and control box, dado
rail, timber half glazed with opaque coloured and leaded inset panel entrance door and
similar side panels into:
Hallway with wood block flooring, pitch pine staircase and coat hanging area, telephone point, wooden panelling on part walls, aged electric storage heater, doors off to:
Left Hand Side:
Sitting Room 15'2 into bay x 12'1 with bay window to fore, coved ceiling, radiator, single power point, 'Adam' style stone fireplace with LP Gas coal effect fire set within.
Living Room 11'4 x 11'1 with wood block flooring, twin timber patio doors to rear, storage heater, single and double power points, painted brick/stone surround fireplace, recess with twin level open storage and enclosed cupboards to both sides.
Right Hand Side:
Lounge/Diner 26'8 x 12' (probably two rooms previously) with bay window to fore, window to rear, double power point, radiator, 'Adam' style open fireplace, two doors to Hallway.
Glazed panel door at the rear of the Hallway into:
Kitchen 11'1 x 10'5 with window to side, timber half opaque glazed door to side/rear exterior. Aged fitted base units, stainless steel single bowl drainer sink unit, 2 double power points, Aga oil fired range cooker (does cooking and domestic water), electric fuse boxes and meter, thermostat control.
Stairs to Half Landing - NOT IN SAFE CONDITION, single power point and access off to:
Bathroom 11' x 10'4 (FLOOR NOT IN SAFE CONDITION) with art deco style coloured suite of panelled bath, pedestal hand wash basin and WC, window to side, 'Dimplex' electric wall heater, half tiled walls. Airing cupboard with shelving and insulated hot water tank with immersion heater fitted.
Bedroom 4 12' x 9'11 with window to side, single panel radiator, picture rail, cast iron surround fireplace with timber mantle and mirror inset.
Main Landing with pitch pine staircase to 2nd floor, doors off to:
Bedroom 1 (right hand side) 16'5 x 12' with bay window to fore, window to side, 2 double power points, telephone point, coved ceiling, double panel radiator, tiled surround open fireplace.
Bedroom 2 16' x 12' with bay window
to fore, art deco style fireplace, double
panel radiator, double power point,
picture rail.
Bedroom 3 12'2 x 9'11 with window to side and rear, radiator, single power point, coved ceiling, pedestal hand wash basin.
Boxroom/Office 9'4 x 5'10 with window to fore, double power point, picture rail.
Stairs up to 2nd Floor Landing with sloping ceiling with Velux window to rear, doors off to (Former Servant's Quarters):
Store Room 5'10 x 4'10 with access to under eave storage area.
Bedroom 5 (left hand side) 12'2 x 11'6 with storage heater, double power point, 2 Velux
windows to rear, access to under eaves storage area.
Bedroom 6 (right hand side) 12'1 x 11'6 with storage heater, double power point, 2 Velux
windows to rear, access to under eaves storage area.
Externally
Enclosed small courtyard to fore with stone wall and cast iron rail fence above and central pedestrian gateway with quarry tiled path to front door.
Separate side pathway with galvanized pedestrian gates on both ends, leading to rear aspect of the Dwelling with part quarry tiled patio area, external cold water tap, narrow alley going around far side of the House to access kitchen door, and Outhouse consisting of WC, and store room housing 'Boulter' oil fired central heating boiler.
Slate slab steps with iron handrail leading up to Garden Area and set half way up is a plastic central heating tank, and further steps up to the Twin Terraced grassed Garden area with mature shrubs and trees, and set at the far end is a brick half wall and timber framed Potting Shed/Greenhouse 15' x 10'.
Set across the district road is the sizable Garage. Internal Dimensions 26'6 deep and 19'6 max, 13'10 min wide, with timber pedestrian door to side, electric wood effect roller door, 3 double power points and 3 no. Velux windows to sides.
Situation: Grid Ref: SN306 - 413
The property is set alongside the B4333 Newcastle Emlyn/Adpar/Cwmcou roadway, in the centre of the semi-rural community of Adpar, which is set across the River Teifi from the main town of Newcastle Emlyn (½ mile) which has a varied array of everyday amenities including retail, leisure and primary and secondary education, together with regular daily bus service between Carmarthen and Cardigan. Adpar itself is home to the town and surrounding district's doctor's surgery and a builder's merchants. The Cardigan Bay coastline at Aberporth is some 8 miles distant and the larger Market towns of Cardigan and Carmarthen some 10 and 19 miles distant. The property lies in a ribbon style development of residential properties.
Vendors Solicitors - Messrs. Agri Advisor LLP, Newcastle Emlyn
(FAO Mrs. Cathryn Brown).
Guide Price: £150,000 - £180,000 (subject to contract). EPC: F
Tenure: Advised Freehold.
Vendor's Solicitors: Messrs. Agri Advisor LLP, Cartrefle, Bridge St., Newcastle Emlyn. (FAO Mrs. Cathryn Brown). ( )
Services: Advised mains electricity, water and drainage. Timber mainly double glazed windows with balance single glazed. Oil fired central heating to the majority of rooms or aged electric storage heaters.
Council Tax Band: 'D' £2275.99 (2025/26).
Directions.
On crossing the Town Bridge (towards Adpar), bear left on the mini roundabout and take the left hand turning for Aberporth B4333. Proceed along here for some 500 yards, and the property will be seen on the right hand side with our 'For Sale' board erected.
- COUNCIL TAXA payment made to your local authority in order to pay for local services like schools, libraries, and refuse collection. The amount you pay depends on the value of the property.Read more about council Tax in our glossary page.
- Ask agent
- PARKINGDetails of how and where vehicles can be parked, and any associated costs.Read more about parking in our glossary page.
- Yes
- GARDENA property has access to an outdoor space, which could be private or shared.
- Yes
- ACCESSIBILITYHow a property has been adapted to meet the needs of vulnerable or disabled individuals.Read more about accessibility in our glossary page.
- Ask agent
Lloyds Terrace, Newcastle Emlyn, Carmarthenshire. SA38 9NS
Add an important place to see how long it'd take to get there from our property listings.
__mins driving to your place
Get an instant, personalised result:
- Show sellers you’re serious
- Secure viewings faster with agents
- No impact on your credit score
Your mortgage
Notes
Staying secure when looking for property
Ensure you're up to date with our latest advice on how to avoid fraud or scams when looking for property online.
Visit our security centre to find out moreDisclaimer - Property reference N35059. The information displayed about this property comprises a property advertisement. Rightmove.co.uk makes no warranty as to the accuracy or completeness of the advertisement or any linked or associated information, and Rightmove has no control over the content. This property advertisement does not constitute property particulars. The information is provided and maintained by Dai Lewis, Newcastle Emlyn. Please contact the selling agent or developer directly to obtain any information which may be available under the terms of The Energy Performance of Buildings (Certificates and Inspections) (England and Wales) Regulations 2007 or the Home Report if in relation to a residential property in Scotland.
Auction Fees: The purchase of this property may include associated fees not listed here, as it is to be sold via auction. To find out more about the fees associated with this property please call Dai Lewis, Newcastle Emlyn on 01239 710481.
*Guide Price: An indication of a seller's minimum expectation at auction and given as a “Guide Price” or a range of “Guide Prices”. This is not necessarily the figure a property will sell for and is subject to change prior to the auction.
Reserve Price: Each auction property will be subject to a “Reserve Price” below which the property cannot be sold at auction. Normally the “Reserve Price” will be set within the range of “Guide Prices” or no more than 10% above a single “Guide Price.”
*This is the average speed from the provider with the fastest broadband package available at this postcode. The average speed displayed is based on the download speeds of at least 50% of customers at peak time (8pm to 10pm). Fibre/cable services at the postcode are subject to availability and may differ between properties within a postcode. Speeds can be affected by a range of technical and environmental factors. The speed at the property may be lower than that listed above. You can check the estimated speed and confirm availability to a property prior to purchasing on the broadband provider's website. Providers may increase charges. The information is provided and maintained by Decision Technologies Limited. **This is indicative only and based on a 2-person household with multiple devices and simultaneous usage. Broadband performance is affected by multiple factors including number of occupants and devices, simultaneous usage, router range etc. For more information speak to your broadband provider.
Map data ©OpenStreetMap contributors.




