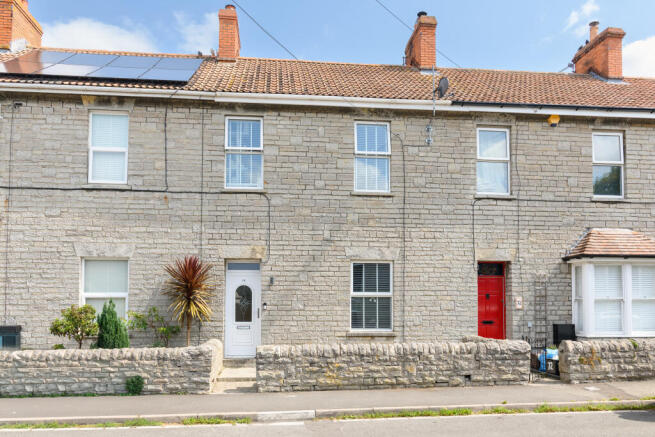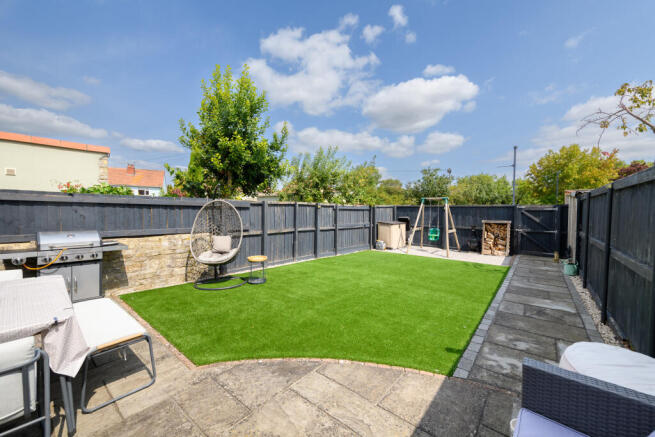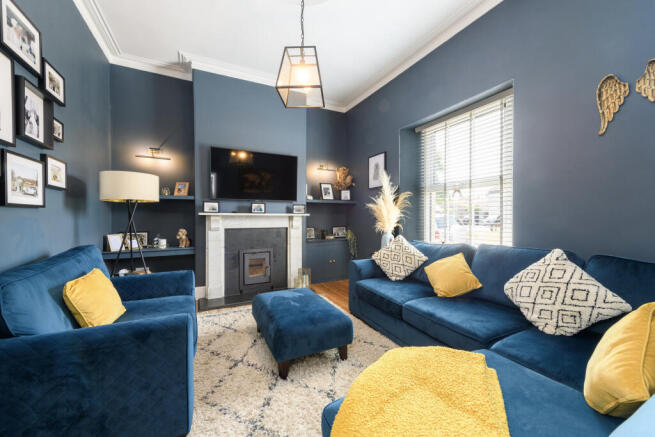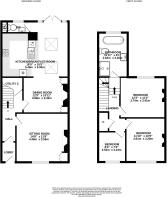
Orchard Road, Street

- PROPERTY TYPE
Terraced
- BEDROOMS
3
- BATHROOMS
1
- SIZE
Ask agent
- TENUREDescribes how you own a property. There are different types of tenure - freehold, leasehold, and commonhold.Read more about tenure in our glossary page.
Freehold
Key features
- A characterful mid-terrace property boasting classic period features and timeless kerb appeal.
- Immaculately maintained and stylishly decorated throughout, blending modern touches with traditional charm.
- Spacious Kitchen/breakfast room with underfloor heating and skylights creating a superb social space filled with natural light, ideal for everyday living.
- Two versatile reception rooms, each featuring a striking fireplace with a wood-burning stove offering warm, inviting spaces ideal for both relaxing and entertaining.
- Elegant and generously sized four-piece family bathroom, featuring a roll-top bath, walk-in shower, and timeless finishes that create a calm and relaxed environment.
- Fully enclosed outdoor space with patio, artificial lawn, and gated access to off-road parking for two vehicles.
Description
Accommodation
Upon entering the property, you are welcomed into a charming entrance vestibule that sets the tone for the rest of the home, featuring high ceilings and beautiful flagstone flooring that continues through much of the ground floor. A door leads into the inner hallway, where an understairs cupboard has been fitted with plumbing for laundry facilities, offering both practicality and smart use of space. To the front of the house is a well-proportioned sitting room, centred around a striking fireplace with a woodburning stove, creating a warm and inviting atmosphere. Adjacent is a versatile formal dining room or additional reception area, also boasting a woodburning stove and floor-to-ceiling alcove storage. A wide opening leads through to the impressive kitchen/breakfast room, an excellent social space. The kitchen is fitted with a comprehensive range of wall, base, and drawer units, along with an integrated dishwasher and fridge, built-in oven and hob and generous worktop space. There is also space for a freestanding fridge/freezer. The entire area benefits from underfloor heating, while the dining space is bathed in natural light thanks to overhead skylights and French doors that open directly onto the rear garden, enhancing the sense of light, space, and indoor-outdoor living. Completing the ground floor is a convenient and stylishly appointed WC.
Upstairs, the accommodation continues to impress with a superbly sized family bathroom, beautifully appointed with an elegant roll-top bath, separate walk-in shower enclosure, wash basin, and WC, creating a luxurious space for relaxation. There are three bedrooms in total, including two generously proportioned double bedrooms, both light and airy, each featuring charming original Victorian cast iron fireplaces. The third bedroom is a spacious single, currently used by the vendors as a dressing room, but equally well suited as a home office or nursery. A large airing cupboard on the landing provides additional practical storage.
Outside
The rear garden is fully enclosed and thoughtfully designed for low-maintenance living, predominantly laid to artificial lawn for year-round greenery. A paved patio extends directly from the rear elevation, offering an ideal space for outdoor seating and al fresco dining. At the far end, a gravelled area adds texture and versatility, while a side garden path leads to a gated entrance, providing convenient access to off-road parking for two vehicles.
Location
The property is conveniently situated in the heart of this thriving mid-Somerset town famous as the home of Clarks Shoes, prestigious Millfield School and popular with shoppers visiting Clarks Village. Street provides good primary and secondary schooling, Ofsted rated Outstanding Strode College, Strode Theatre, indoor and open air swimming pools, Victoria Sports club and a choice of pubs and restaurants. The historic town of Glastonbury is 2 miles and the Cathedral City of Wells 8 miles. M5 Junction 23 12 miles, A303 (Podimore roundabout) 12 miles, Castle Cary Train station (DL London Paddington) 12.5 miles, Bristol 33 miles, Bath 27 miles, Taunton 20 miles, Exeter 57 miles.
Directions
From the High Street proceed to Living Homes and turn right into Orchard Road, continue along towards the end of the road and the property will be identified on the right hand side and easily identified by our for sale board.
Material Information
All available property information can be provided upon request from Holland & Odam. For confirmation of mobile phone and broadband coverage, please visit checker.ofcom.org.uk
Identity Verification
To ensure full compliance with current legal requirements, all buyers are required to verify their identity and risk status in line with anti-money laundering (AML) regulations before we can formally proceed with the sale. This process includes a series of checks covering identity verification, politically exposed person (PEP) screening, and AML risk assessment for each individual named as a purchaser. In addition, for best practice, we are required to obtain proof of funds and where necessary, to carry out checks on the source of funds being used for the purchase. These checks are mandatory and must be completed regardless of whether the purchase is mortgage-funded, cash, or part of a related transaction. A disbursement of £49 per individual (or £75 per director for limited company purchases) is payable to cover all aspects of this compliance process. This fee represents the full cost of conducting the required checks and verifications. You will receive a secure payment link and full instructions directly from our compliance partner, Guild365, who carry out these checks on our behalf.
Brochures
Brochure- Print version- SCJ-75028950- COUNCIL TAXA payment made to your local authority in order to pay for local services like schools, libraries, and refuse collection. The amount you pay depends on the value of the property.Read more about council Tax in our glossary page.
- Band: C
- PARKINGDetails of how and where vehicles can be parked, and any associated costs.Read more about parking in our glossary page.
- Driveway
- GARDENA property has access to an outdoor space, which could be private or shared.
- Yes
- ACCESSIBILITYHow a property has been adapted to meet the needs of vulnerable or disabled individuals.Read more about accessibility in our glossary page.
- Ask agent
Orchard Road, Street
Add an important place to see how long it'd take to get there from our property listings.
__mins driving to your place
Get an instant, personalised result:
- Show sellers you’re serious
- Secure viewings faster with agents
- No impact on your credit score
Your mortgage
Notes
Staying secure when looking for property
Ensure you're up to date with our latest advice on how to avoid fraud or scams when looking for property online.
Visit our security centre to find out moreDisclaimer - Property reference SCJ-75028950. The information displayed about this property comprises a property advertisement. Rightmove.co.uk makes no warranty as to the accuracy or completeness of the advertisement or any linked or associated information, and Rightmove has no control over the content. This property advertisement does not constitute property particulars. The information is provided and maintained by holland & odam, Street. Please contact the selling agent or developer directly to obtain any information which may be available under the terms of The Energy Performance of Buildings (Certificates and Inspections) (England and Wales) Regulations 2007 or the Home Report if in relation to a residential property in Scotland.
*This is the average speed from the provider with the fastest broadband package available at this postcode. The average speed displayed is based on the download speeds of at least 50% of customers at peak time (8pm to 10pm). Fibre/cable services at the postcode are subject to availability and may differ between properties within a postcode. Speeds can be affected by a range of technical and environmental factors. The speed at the property may be lower than that listed above. You can check the estimated speed and confirm availability to a property prior to purchasing on the broadband provider's website. Providers may increase charges. The information is provided and maintained by Decision Technologies Limited. **This is indicative only and based on a 2-person household with multiple devices and simultaneous usage. Broadband performance is affected by multiple factors including number of occupants and devices, simultaneous usage, router range etc. For more information speak to your broadband provider.
Map data ©OpenStreetMap contributors.








