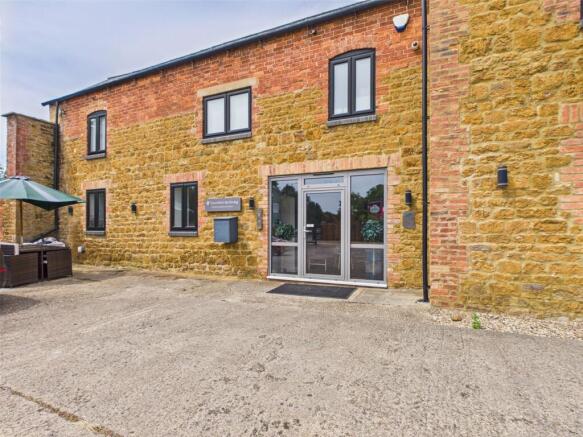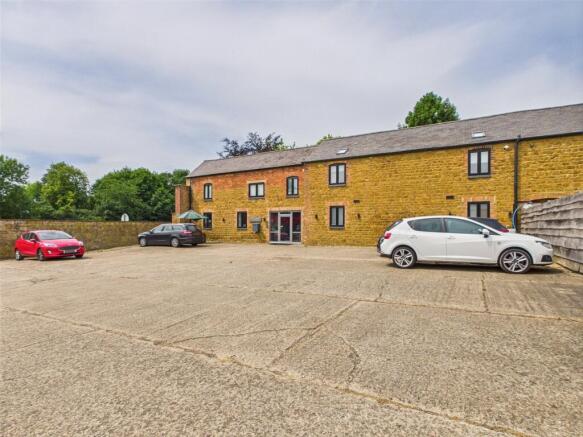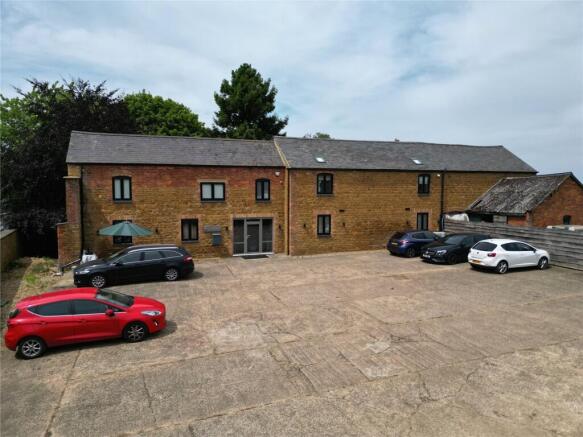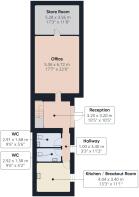Rothwell Road, Kettering, Northants, NN16
- SIZE
Ask agent
- SECTOR
Office for sale
Description
Further benefits include a two section workshop, paddock area, ample off-road parking, and previous grain store which has started to be converted to form an annexe facility.
Overall accommodation comprises an entrance dining area with feature fireplace, sitting room, family room, rear hallway with stairs rising to first floor landing, utility room, kitchen breakfast room and a downstairs guest WC with shower. The first floor offers a spacious landing area, two well-proportioned bedrooms, one which has access to a bathroom and a further bedroom / office with a staircase leading back down to the sitting room. From the first-floor landing there is a spiral staircase which leads to the second-floor landing shower room and two further bedrooms.
Outside there is a front garden with a sweeping driveway providing ample off-road parking, and an enclosed rear garden.
To the side and fronting on to the slip road is a paddock measuring approx. 1.2 acres.
Features
Five double bedroom, three storey home Planning in place for an annexe facility 2.2 Acres site Workshops and ample parking Field views to the rear Investment opportunity – office facility currently rented out
The House
A three-storey, five bedroom, stone built farmhouse measuring approx. 3412 sq. ft (317m sq.) including workshops, offering three separate reception areas. The house, that needs further updating / renovation, briefly comprises a spacious entrance dining area with access either side to a family room & sitting room, behind the family room is the kitchen breakfast room, a rear hallway with stairs rising to the first-floor landing, a rear lobby and guest WC with shower. The first-floor offers three bedrooms with the main bedroom leading to a bathroom. A spiral staircase leads to the second-floor landing, and two double bedrooms and a shower room. The main sitting room has a feature brick-built fireplace and pelmet lighting to the ceiling. A further double fronted tunnel fireplace sits in between the family room and entrance dining area. To the side of the main house is a two-section workshop with electric up and over door and electric connected. To the north end of the offices (truncated)
The Offices
Renovated to a high standard, with exposed beam work, air conditioning and double glazing. On entering the building expect to find a welcoming reception area which leads to two separate toilets, and a kitchen / breakout area. There are two further interconnecting downstairs office areas, with the upstairs having further office space, server room, a well-proportioned meeting room and managers office. Further benefits include buzzer control access and multi vehicle car parking with own gated access. The office and parking sit within approx. 0.18 acres overall. Total office 2171 sq. ft (m2). The offices are currently let on a 6-year IRI lease at £28,000 per annum exclusive to VAT to Townsweb Archiving Limited, with an end date of March 2030. Business rates: There are two rateable value assessments of £13,000 PA and £8,800 PA. More details on the lease are available within the Property Information Pack.
The Land
Sitting on a total plot size of approx. 2.2 acres, approached via stone walling with electric double gates with a sweeping driveway leading to the front entrance door. The front driveway provides off road parking for numerous vehicles which also continues to the rear where further gravelled parking can be found. To the west side of the site, accessed via a timber gate from the front garden and via a grass road which loops around the rear garden from the rear parking area sits a paddock measuring approx. 1.2 acres. The self-contained office has ample parking for numerous vehicles accessed via its own gates from the slip road at the front.
Location
The property lies on the north side of the A14, approximately one mile to the west of Kettering and junction 7 and 1.5 miles to the east of Rothwell. The property can only be reached from the A14. There is a slip road giving access to the front of the property as you approach from Rothwell to the west and a slip road and underpass as you approach from the east.
GPS Location Search
what3words: ///cured.quick.ship
Method of Sale
The office block is currently let on a business tenancy. The house is for sale freehold with vacant possession on completion.
Council Tax Band
Band F
Energy Performance Certificate
The EPC rating for the residential property and the office to follow.
Planning
This is for the conversion of the northern section of the barn to provide an annexe. NK/2022/0437 The application for change of use, partly retrospective, for conversion of the barn to office use, was granted under consent KET/2018/0391 In 2014, application reference KET/2014/0606 was granted for the erection of a two storey and single storey rear extension to the house.
Registered Title
NN320113 & NN395480 - pending transfer of part.
Services
The property is connected to mains electricity and water. Heating within the main house is provided via an oil-fired radiator system. Drainage is to a septic tank.
Local Authority
North Northamptonshire Council Municipal Offices, Bowling Green Road, Kettering, NN15 7QX. Tel: . (northnorthants.gov.uk)
Viewing Arrangements
Strictly by appointment only. Please contact Kettering Sales on .
Brochures
Rothwell Road, Kettering, Northants, NN16
NEAREST STATIONS
Distances are straight line measurements from the centre of the postcode- Kettering Station2.1 miles
Notes
Disclaimer - Property reference KET250057. The information displayed about this property comprises a property advertisement. Rightmove.co.uk makes no warranty as to the accuracy or completeness of the advertisement or any linked or associated information, and Rightmove has no control over the content. This property advertisement does not constitute property particulars. The information is provided and maintained by Berrys Commercial, Kettering. Please contact the selling agent or developer directly to obtain any information which may be available under the terms of The Energy Performance of Buildings (Certificates and Inspections) (England and Wales) Regulations 2007 or the Home Report if in relation to a residential property in Scotland.
Map data ©OpenStreetMap contributors.






