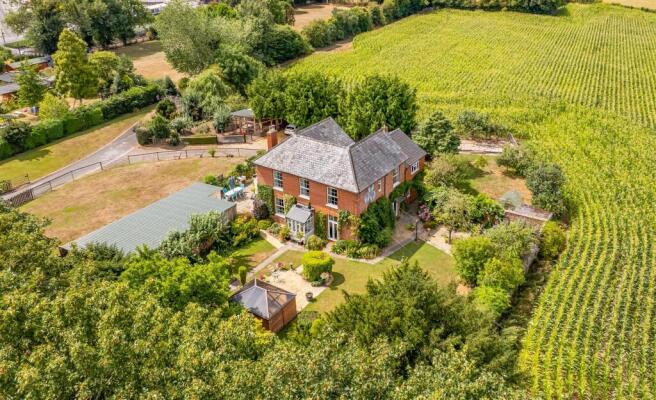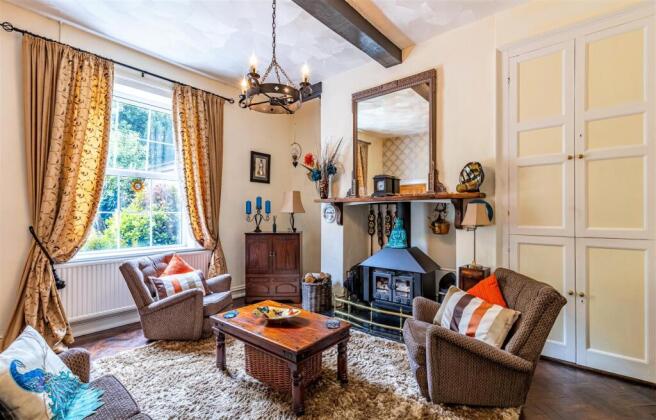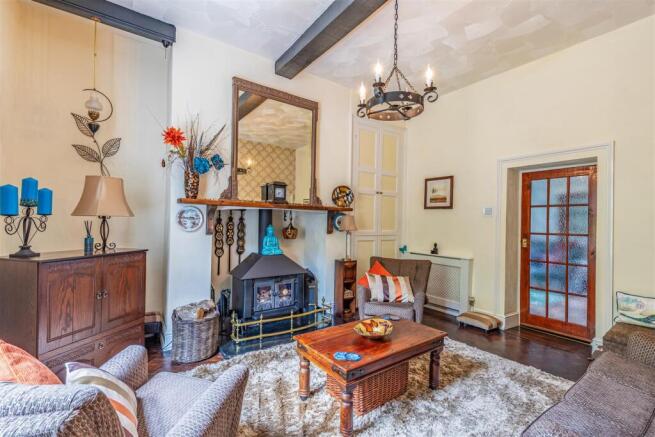8 bedroom detached house for sale
Stoney Street Madley, Hereford

- PROPERTY TYPE
Detached
- BEDROOMS
8
- BATHROOMS
4
- SIZE
Ask agent
- TENUREDescribes how you own a property. There are different types of tenure - freehold, leasehold, and commonhold.Read more about tenure in our glossary page.
Freehold
Key features
- Detached Georgian house
- 8 bedrooms
- 4 reception rooms
- Sought after semi-rural location
- Generous plot size of roughly 3/4 of an acre
- Spacious and flexible accommodation
Description
Location - Street House Farm enjoys a semi-rural location on the outskirts of Madley, a vibrant and well-equipped village in the picturesque Golden Valley, just 7 miles from Hereford city. Set back from the road behind mature hedgerows and accessed via a traditional five-bar gate, the property combines the tranquility of the countryside with excellent accessibility. The village offers a host of amenities, including a well-regarded primary school (rated Good by Ofsted), a convenience store and post office, the recently reopened Red Lion pub serving food, a lively village hall, a church, and a popular recreation ground featuring playing fields, tennis courts and football pitch. Just beyond the village, The Comet pub also offers food and a friendly atmosphere. Madley Plants, located on the village edge, is a must-visit for gardening enthusiasts, while a local golf course just minutes away welcomes non-members. A short distance away lies Allensmore Nurseries, and the surrounding area is rich in dog walks and country footpaths, making it ideal for animal lovers and outdoor enthusiasts alike.
Accommodation -
Porch - The porch serves as a warm and inviting entrance, creating a transition from the outside to the inside. It leads directly into the central hallway, which acts as the main circulation space, connecting to key rooms and providing a clear, organized flow through the home.
Entrance Hall - The entrance hall is at the heart of the property, providing a central hub with doors leading to the main principal rooms. A staircase rises from the hall to the first floor, enhancing the sense of flow and connection throughout the home.
Reception Room - The versatile reception room at this property offers multiple uses to suit your lifestyle. With patio doors opening to the front garden, it’s perfect as a bright home office, a fun and contained playroom for children, or a cosy snug for relaxing. Its direct access to the utility room adds convenience, especially for families.
Utlity - The utility room is truly one of a kind due to it's size, featuring matching wall and base units for a seamless look, a convenient sink drainer unit, and ample space for white goods. It also includes a handy storage cupboard and direct access to the garden. This generous-sized room connects smoothly to the downstairs bedrooms and shower room, enhancing functionality and flow.
Shower Room - The shower room is fitted with a low level WC, a compact wash hand basin, and a shower cubicle, all arranged for efficient use of space. An obscure glazed side aspect window provides natural light while maintaining privacy.
Two Downstairs Bedrooms - The downstairs bedrooms include both double and single rooms, offering flexible spaces that can easily be adapted to suit a buyer’s needs. Whether you want a home office, hobby room, or extra bedroom, these rooms provide versatile options to fit your lifestyle. Both have rear aspect windows and bedroom 8 includes built in wardrobe.
Living Room - The living room is a brilliant space, centered around a charming wood-burning stove that serves as a warm and inviting focal point. To one side, practical storage units offer both style and function. A front-aspect original window fills the room with natural light, while a built-in storage cupboard adds extra convenience. The space also benefits from direct access to the dining room, enhancing the flow of the home.
Dining Room - The dining room sits centrally within the property, acting as a hub that connects the main living spaces. It adjoins the kitchen, making it ideal for entertaining, and is spacious enough to accommodate lounge furniture. Double doors lead to the garden room, while openings provide access to both the utility and living room.
Kitchen - The kitchen is thoughtfully designed with matching wall and base units, creating a cohesive and stylish appearance throughout. A sink drainer unit is conveniently positioned for practicality, with ample countertop space surrounding it. There is designated space for free-standing white goods, allowing for flexibility in appliance arrangement. An integrated oven and hob are seamlessly built into the cabinetry, offering a modern and streamlined cooking area. A separate pantry storage cupboard provides excellent additional storage, ideal for dry goods and kitchen essentials. The room also features a breakfast bar, perfect for casual dining or morning coffee. Natural light floods the kitchen through two rear aspect windows, complemented by a Velux roof window that enhances the bright and airy atmosphere.
Garden Room And Wc - The garden room serves as the main access to the property, offering a bright and welcoming entrance with multiple windows that flood the space with natural light and provide views of the garden. It includes several built-in storage cupboards, ideal for household items, coat hanging, and shoe storage. A conveniently located WC features a low-level toilet and wash hand basin, adding to the room’s practicality.
First Floor -
Bedroom One & En-Suite - Bedroom one is a fantastic double room featuring built-in wardrobes, a front aspect window for natural light, and a private en-suite. The en-suite includes a storage cupboard, low-level WC, wash hand basin, and a shower cubicle for added convenience.
Bedroom Two & En-Suite - Bedroom two is another excellent double room featuring a front aspect window, built-in wardrobes, and direct access to a private en-suite. The en-suite includes a bathtub, low level WC, wash hand basin, and an obscure side aspect window for privacy.
Bedroom Three - A double bedroom with built in wardrobes and side aspect window overlooking the countryside.
Bedroom Four - Another double bedroom with two rear aspect windows and space for free standing furniture.
Bedroom Five - A double bedroom to the rear of the property, with rear and side aspect windows and built in storage cupboard.
Bedroom Six - A double bedroom with rear and side aspect windows and built in storage cupboard.
Family Bathroom - The family bathroom is fitted with a modern four-piece suite comprising a bathtub for relaxing soaks, a large shower cubicle for convenience, a wash hand basin with storage below, and a low-level WC. Rear aspect window which provides natural light into the room.
Outside - Sitting on roughly 3/4 of an acre, this property has a thoughtfully designed outside space, offering both practicality and charm in equal measure. The property is accessed via a private driveway that leads directly to a generous parking area, comfortably accommodating multiple vehicles. This in turn leads to the main garage, alongside which you'll find an open carport with useful storage spaces on either side—ideal for tools, equipment, or additional storage needs. As you make your way up the driveway, you'll pass a large lawn area, that could be used as a paddock if desired. Opposite, a charming chicken coop and run is nestled among planted trees and shrubs, with a delightful little footbridge adding to the countryside character. Adjacent to the garage is a neatly kept lawn with an established small orchard of apple, plum and damson trees and home to a greenhouse—perfect for gardening enthusiasts. Moving around the property, you'll discover a further lawned area, surrounded by a wonderful variety of mature trees, flowering shrubs, and well-tended plant beds. There's also a decorative stone feature and a tranquil seating area, providing an ideal spot to sit and enjoy the peaceful surroundings. To the front of the property, a covered padgola stands proudly over a paved patio—an excellent space for outdoor dining and entertaining. The front garden is attractively landscaped and thoughtfully screened offering privacy and a sense of seclusion. A paved footpath wraps around to the opposite side of the property, where you’ll find a further patio area bordered by stone edging and filled with vibrant planted flowers—another perfect spot to relax and take in the garden views. Completing the exterior features are two outbuildings positioned to the front of the property. These versatile spaces offer endless potential and have previously been used by the current vendor as a workshop and home gym. However, they could easily be adapted to suit a variety of uses.
Services - We understand that mains water, and electric are connected to the property.
Gas central heating.
Private drainage.
Herefordshire council tax band - F
Tenure - Freehold
Directions - From Hereford proceed towards Abergavenny on the A465, just past Belmont Abbey, taking the turning right on the B4349, signposted for Madley and Clehonger. Continue through the village of Clehonger and pass the turning for Eaton Bishop. Before approaching the Comet Inn, turn left onto Stoney Street. Continue on this road for approximately half a mile, where the property can then be located on the right hand side.
Anti Money Laundering - The purchaser will be required to provide sufficient identification to verify their identity in compliance with anti-money laundering regulations. Please note that a fee of £18 (inclusive of VAT) per person will be charged to conduct the necessary anti-money laundering checks. This fee is payable at the time of verification and is non-refundable.
Brochures
Stoney Street Madley, Hereford- COUNCIL TAXA payment made to your local authority in order to pay for local services like schools, libraries, and refuse collection. The amount you pay depends on the value of the property.Read more about council Tax in our glossary page.
- Band: F
- PARKINGDetails of how and where vehicles can be parked, and any associated costs.Read more about parking in our glossary page.
- Yes
- GARDENA property has access to an outdoor space, which could be private or shared.
- Yes
- ACCESSIBILITYHow a property has been adapted to meet the needs of vulnerable or disabled individuals.Read more about accessibility in our glossary page.
- Ask agent
Stoney Street Madley, Hereford
Add an important place to see how long it'd take to get there from our property listings.
__mins driving to your place
Get an instant, personalised result:
- Show sellers you’re serious
- Secure viewings faster with agents
- No impact on your credit score
Your mortgage
Notes
Staying secure when looking for property
Ensure you're up to date with our latest advice on how to avoid fraud or scams when looking for property online.
Visit our security centre to find out moreDisclaimer - Property reference 34089974. The information displayed about this property comprises a property advertisement. Rightmove.co.uk makes no warranty as to the accuracy or completeness of the advertisement or any linked or associated information, and Rightmove has no control over the content. This property advertisement does not constitute property particulars. The information is provided and maintained by Sunderlands, Hereford. Please contact the selling agent or developer directly to obtain any information which may be available under the terms of The Energy Performance of Buildings (Certificates and Inspections) (England and Wales) Regulations 2007 or the Home Report if in relation to a residential property in Scotland.
*This is the average speed from the provider with the fastest broadband package available at this postcode. The average speed displayed is based on the download speeds of at least 50% of customers at peak time (8pm to 10pm). Fibre/cable services at the postcode are subject to availability and may differ between properties within a postcode. Speeds can be affected by a range of technical and environmental factors. The speed at the property may be lower than that listed above. You can check the estimated speed and confirm availability to a property prior to purchasing on the broadband provider's website. Providers may increase charges. The information is provided and maintained by Decision Technologies Limited. **This is indicative only and based on a 2-person household with multiple devices and simultaneous usage. Broadband performance is affected by multiple factors including number of occupants and devices, simultaneous usage, router range etc. For more information speak to your broadband provider.
Map data ©OpenStreetMap contributors.







