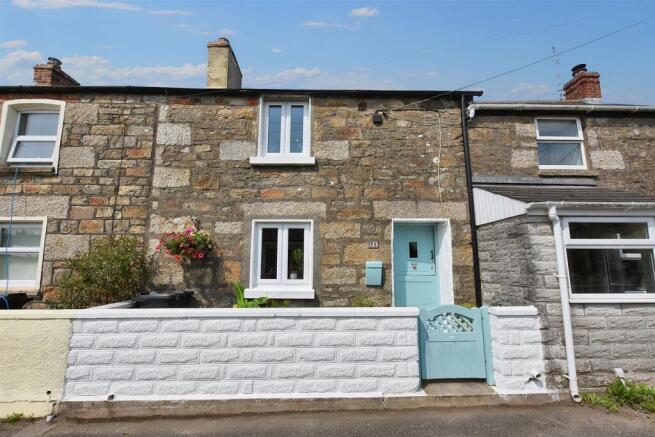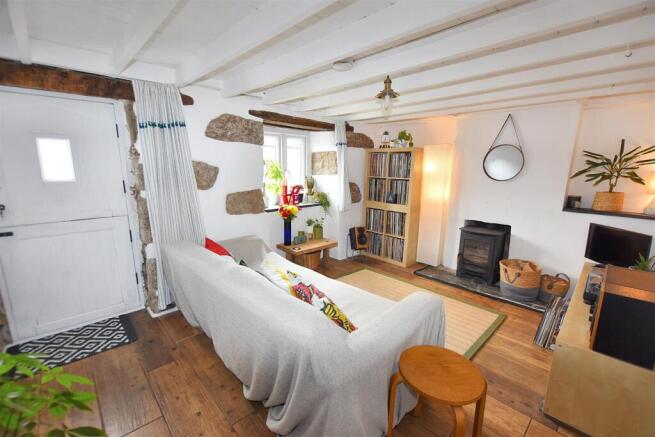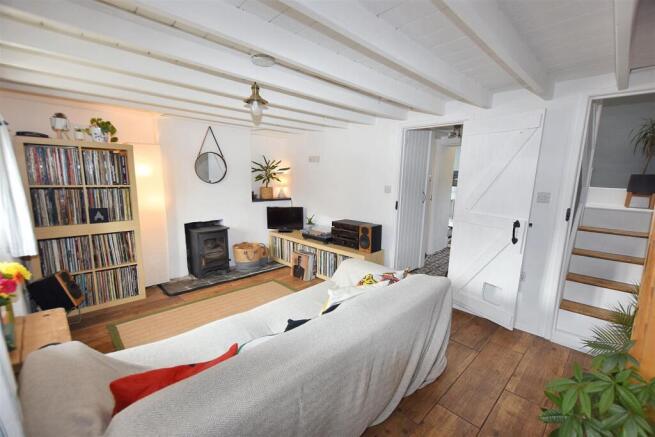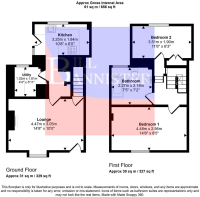
2 bedroom cottage for sale
Chapel Row, Praze

- PROPERTY TYPE
Cottage
- BEDROOMS
2
- BATHROOMS
1
- SIZE
765 sq ft
71 sq m
- TENUREDescribes how you own a property. There are different types of tenure - freehold, leasehold, and commonhold.Read more about tenure in our glossary page.
Freehold
Key features
- Terraced Character Cottage
- 2 Bedrooms
- Lounge With A Wood Burner
- Kitchen & Utility Room
- LPG Gas Heating
- Double Glazing
- Enclosed Rear Garden
- Outbuilding
Description
We are very pleased to bring to market this delightfully cosy character mid terraced cottage property, built in the late 1800’s, which would make an ideal first time buy or equally, providing an opportunity to downsize if so required. Set in a peaceful cul-de-sac lane in a very popular village that has easy access to both north and south Cornish coasts, this house retains some original features accompanied by some thoughtful other additions such as geometric style floor tiles. There are two bedrooms and a good sized family bathroom to the first floor whilst the lounge/living room has the added benefit of a wood burner, again accompanied by authentic floor titles. The compact and well thought out kitchen provides all the space you would need for meal preparation, there is an adjacent utility room and a rear garden that is fully enclosed, making it a safe haven for children and pets alike. In terms of location, Praze offers a wide range of amenities including access to bus services, a village shop/Post Office, a bakery, a fish and chip shop, and a public house. There is a doctor’s surgery and local primary school, both within a short walk. The town of Camborne, with its mainline railway station, is approximately three miles away and can be reached in under ten minutes by car from which also the main A30 trunk road can be accessed. Further afield, the port town of Hayle is around six miles away whilst the historic market town of Helston is within fifteen minutes by car. Gwithian Beach is within a twenty minute drive and many other local beaches and amenities can also be easily reached.
A wooden stable front door with a clear glass panel leads to:
Lounge - 4.47m x 3.05m (14'7" x 10'0") - Upvc double glazed window with a deep sill overlooks the front garden and aspect. Wood burner set on a slate hearth. Original beams and a ledge and brace wooden door which opens to stairs leading to the first floor. Smoke alarm and a carbon monoxide alarm. A further ledge and brace wooden door leads to:
Hallway - With a full height understairs storage cupboard and further understairs storage space. Door to:
Utility Room - 1.32m x 1.81m (4'3" x 5'11") - A storage cupboard below a roll edge work surface. Partially tiled with space and plumbing for a washing machine plus space for a fridge/freezer Upvc double glazed window overlooking the rear garden and aspect. Steps up to:
Kitchen - 3.25m x 1.84m (10'7" x 6'0") - Baxi boiler and a set-in ceramic sink with straight edge work surfaces and a range of eye level and base level storage cupboards and drawers. Tiled splash backs, upvc double glazed window overlooking the rear garden and aspect. Space for a cooker with a tiled splash back above. Radiator and a upvc half clear double glazed door with a double glazed side panel leading to the rear garden.
First Floor -
Split Level Landing - Loft access hatch and a sky light.
Bedroom 1 - 4.48m x 2.56m (14'8" x 8'4") - Radiator below a upvc double glazed bay window with a deep sill overlooking the front aspect.
Family Bathroom - 2.27m x 2.18m (7'5" x 7'1") - Radiator, low level wc, wash hand basin and a tiled splash back. Built-in storage with shelving. P shaped bath with a Mira Spirit electric shower over and a glass shower screen. Obscure double glazed window to the rear aspect. Extractor fan.
Bedroom 2 - 3.51m x 1.90m (11'6" x 6'2") - Upvc double glazed window overlooking the rear garden and aspect with a radiator under. Built-in wardrobe with louvre doors having hanging space and shelved storage.
Outside - To the front there is a small walled garden laid to concrete and a wooden gate leads to a step to the front door. A door from the kitchen with a step leads down to a concrete patio with gas storage tanks. There is a STORAGE OUTHOUSE and a gate to access the adjacent property for refuse disposal and gas deliveries etc. This property has right of access over number 7 at the rear. The raised rear garden is fully enclosed and laid to lawn with raised flower and plant beds. There is a decking area, further mature bushes and trees, an outside light, double power socket and a tap.
Directions - From Camborne Police Station proceed along South Terrace and on into Pendarves Road. Continue along this road all the way into the village of Praze and Chapel Row will be found off Fore Street on the left hand side.
Agents Note - TENURE: Freehold.
COUNCIL TAX BAND: A.
Services - Mains drainage, mains water, mains electricity, LPG gas heating and a wood burner.
Broadband highest available download speeds - Standard 18 Mpbs, Ultrafast 1800 Mpbs (sourced from Ofcom).
Mobile signal -
EE - Variable outdoor only, Three - Variable outdoor only, O2 - Good outdoor & indoor, Vodafone - Good outdoor & indoor (sourced from Ofcom).
Brochures
Chapel Row, PrazeBrochure- COUNCIL TAXA payment made to your local authority in order to pay for local services like schools, libraries, and refuse collection. The amount you pay depends on the value of the property.Read more about council Tax in our glossary page.
- Band: A
- PARKINGDetails of how and where vehicles can be parked, and any associated costs.Read more about parking in our glossary page.
- On street
- GARDENA property has access to an outdoor space, which could be private or shared.
- Yes
- ACCESSIBILITYHow a property has been adapted to meet the needs of vulnerable or disabled individuals.Read more about accessibility in our glossary page.
- Ask agent
Chapel Row, Praze
Add an important place to see how long it'd take to get there from our property listings.
__mins driving to your place
Get an instant, personalised result:
- Show sellers you’re serious
- Secure viewings faster with agents
- No impact on your credit score
Your mortgage
Notes
Staying secure when looking for property
Ensure you're up to date with our latest advice on how to avoid fraud or scams when looking for property online.
Visit our security centre to find out moreDisclaimer - Property reference 34090026. The information displayed about this property comprises a property advertisement. Rightmove.co.uk makes no warranty as to the accuracy or completeness of the advertisement or any linked or associated information, and Rightmove has no control over the content. This property advertisement does not constitute property particulars. The information is provided and maintained by Bill Bannister Estate Agents, Redruth. Please contact the selling agent or developer directly to obtain any information which may be available under the terms of The Energy Performance of Buildings (Certificates and Inspections) (England and Wales) Regulations 2007 or the Home Report if in relation to a residential property in Scotland.
*This is the average speed from the provider with the fastest broadband package available at this postcode. The average speed displayed is based on the download speeds of at least 50% of customers at peak time (8pm to 10pm). Fibre/cable services at the postcode are subject to availability and may differ between properties within a postcode. Speeds can be affected by a range of technical and environmental factors. The speed at the property may be lower than that listed above. You can check the estimated speed and confirm availability to a property prior to purchasing on the broadband provider's website. Providers may increase charges. The information is provided and maintained by Decision Technologies Limited. **This is indicative only and based on a 2-person household with multiple devices and simultaneous usage. Broadband performance is affected by multiple factors including number of occupants and devices, simultaneous usage, router range etc. For more information speak to your broadband provider.
Map data ©OpenStreetMap contributors.





