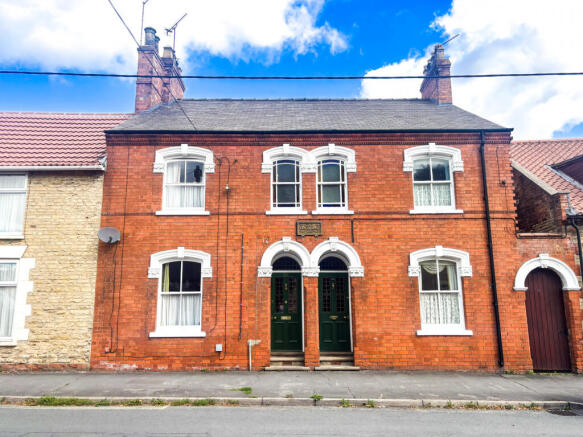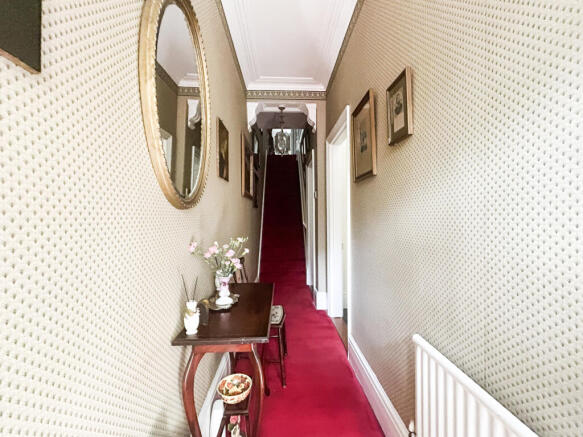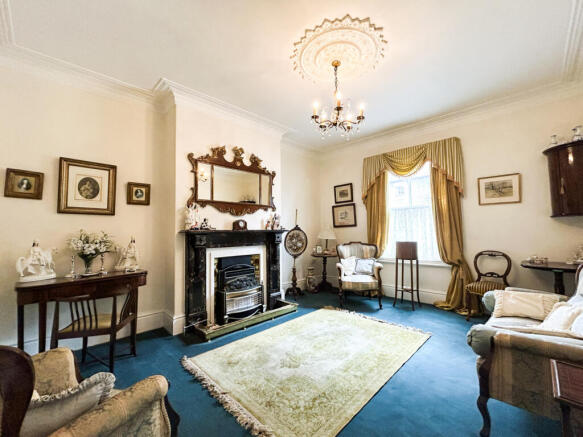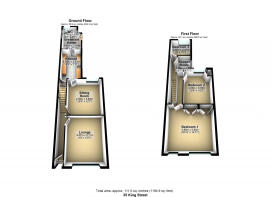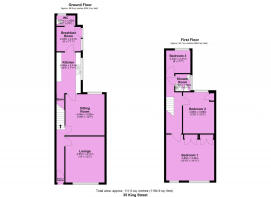King Street, DN15 9TP

- PROPERTY TYPE
Semi-Detached
- BEDROOMS
3
- BATHROOMS
2
- SIZE
1,195 sq ft
111 sq m
- TENUREDescribes how you own a property. There are different types of tenure - freehold, leasehold, and commonhold.Read more about tenure in our glossary page.
Freehold
Key features
- PERIOD HOME
- RURAL TOWN LOCATION
- GENEROUS LIVING ACCOMMODATION
- THREE RECEPTION ROOMS
- SPACIOUS MASTER BEDROOM
- NO FORWARD PURCHASE CHAIN
- COUNCIL TAX A
- REAR GARDEN ACCESS
- Garden
- Sun Deck Terrace
Description
Charming Three-Bedroom Period Home | King Street, Winterton
A deceptively spacious and beautifully characterful period home, this three-bedroom Edwardian property on King Street in the sought-after market town of Winterton is brimming with traditional features and timeless charm. Perfect for buyers who appreciate original period details, the property offers generous living accommodation throughout, including three reception rooms, three good-sized double bedrooms, and the potential to extend further (subject to necessary permissions). Available with no forwrad purchasing chain.
Interior OverviewThe property welcomes you via a recessed entrance porch, leading into a generous hallway that showcases original Edwardian stained glass features and offers direct access to all principal ground floor rooms.
LoungePositioned to the front of the home, the lounge features traditional Edwardian sash windows, a gas fire with decorative tiled hearth and marble mantel, radiator, carpeted flooring, and central ceiling light, creating a warm and inviting atmosphere.
Sitting Room / Dining RoomTo the rear, the sitting room/dining room opens through to the galley kitchen and features a rear aspect uPVC sash window, carpeted flooring, radiator, and a gas fireplace with traditional tiled surround, wooden mantel, and slate hearth.
Breakfast RoomA well-proportioned breakfast room opens from the kitchen, offering tiled flooring, uPVC sash window, wall-mounted wood-fronted storage cabinets, smoke alarms and lighting to ceiling, and a uPVC door opening to the courtyard. The room also provides access to the ground floor WC.
Ground Floor WCComprising an obscure glazed uPVC window, traditional push-flush toilet, wood wall panelling, carpeted flooring, and ceiling light.
Galley-Style KitchenWell-equipped with wood-fronted wall and base units, tiled worktop surfaces, carpeted flooring, space for under-counter freestanding white goods, plumbing for a washing machine, composite one-and-a-half bowl sink with drainer, space for a freestanding oven with extractor unit above, and walk-in under-stair pantry storage. Twin uPVC sash windows overlook the courtyard, bringing in natural light.
First Floor Accommodation
Upstairs, a skylight above the glazed loft hatch provides additional natural lighting across the landing area. The spacious landing also offers access to a partially boarded loft with skylight – ideal for conversion into a fourth bedroom, home office, or studio (subject to the necessary permissions).
Master BedroomA generous double room with space for a king-size bed, chaise lounge, and dresser, featuring built-in six-door white-fronted wardrobes, carpeted flooring, a period-style cast iron fireplace with wooden mantel, twin original Edwardian sash windows to the front aspect, radiator, and ceiling light.
Bedroom TwoAnother double room with carpeted flooring, original cast iron fireplace, built-in two-door wardrobe, rear aspect uPVC sash window, radiator, and ceiling light.
Bedroom ThreeA large single/small double with carpeted flooring, rear aspect uPVC sash double window, built-in storage, radiator, and ceiling light.
Shower RoomComprises tiled flooring, corner-set electric shower cubicle with shallow PVC tray and double doors with brass trim, obscure glazed uPVC window, corner pedestal hand basin, close-coupled toilet, and ceiling light.
Exterior & Garden
To the rear, the property enjoys a private and enclosed courtyard garden with gated side access, perfect for outdoor seating and entertaining. A raised lawn area, bordered by lush, mature planting, creates a wonderful sense of privacy and a peaceful, “secret garden” atmosphere. The garden is further enhanced by a detached brick-built outbuilding, currently used as a garden storage shed, thoughtfully designed to complement the surrounding outdoor space.
Additional Features
-
Conservation order applies to the original Edwardian front aspect windows; rear and side windows are uPVC.
-
Gas conventional heating system.
-
Ample on-street parking available.
-
Partially boarded loft with skylight and scope for extension.
-
Full of original fireplaces, woodwork, and Edwardian detailing.
Location
Located in the ever-popular market town of Winterton, this home is ideally situated within walking distance of a wide range of amenities, including:
-
Co-operative store
-
Tesco Express
-
Local independent retailers
-
Doctor’s surgery
-
Well-regarded primary and secondary schools
-
Church and local businesses
-
Garage and additional services
The larger town of Scunthorpe is just a short 10-minute drive away, offering even more amenities and easy access to the national motorway network.
A rare opportunity to acquire a truly charming and deceptively spacious Edwardian home with rich character, beautiful period features, and excellent potential for further enhancement. Ideal for those seeking a unique and well-located home with historical charm.
DISCLAIMER: Louise Oliver Properties Limited themselves and for the vendors or lessors of this property whose agents they are, give notice that the particulars are set out as a general outline only for the guidance of intending purchasers or lessors, and do not constitute part of an offer or contract; all descriptions, dimensions, references to condition and necessary permission for use and occupation, and other details are given without responsibility and any intending purchasers or tenants should not rely on them as statements or presentations of fact but must satisfy themselves by inspection or otherwise as to the correctness of each of them. Room sizes are given on a gross basis, excluding chimney breasts, pillars, cupboards, etc. and should not be relied upon for carpets and furnishings. We have not carried out a detailed survey and/or tested services, appliances, and specific fittings. No person in the employment of Louise Oliver Properties Limited has any authority to make or give any representation of warranty whatever in relation to this property and it is suggested that prospective purchasers walk the land and boundaries of the property, prior to exchange of contracts, to satisfy themselves as to the exact area of land they are purchasing.
Features
- Double Bedrooms
- Fireplace
Property additional info
Lounge: 4.57m x 3.71m
Lounge to the front aspect featuring traditional Edwardian sash windows, a gas fireplace with decorative tiled hearth and marble mantel, radiator, carpeted flooring, and ceiling light.
Sitting Room / Dining Room: 4.09m x 3.83m
Sitting Room / Dining Room to the rear of the property, opening through to the galley kitchen, featuring a rear aspect uPVC sash window, carpeted flooring, radiator, gas fireplace with traditional tiled surround, wooden mantel, slate hearth, and ceiling light.
Breakfast Room: 2.43m x 2.41m
A well-proportioned breakfast room opening from the kitchen, featuring tiled flooring, uPVC sash window, ceiling light and smoke alarms, single uPVC door leading to the courtyard, wall-mounted wood-fronted storage cabinets, and access to the ground floor WC.
Kitchen : 4.05m x 2.41m
Galley-style kitchen with wood-fronted wall and base units, tiled worktop surfaces to the perimeter, and space for under-counter freestanding white goods. Includes plumbing for a washing machine, a one and a half bowl composite sink with drainer, uPVC sash windows overlooking the courtyard, carpeted flooring, space for a freestanding oven with extractor unit over, walk-in under-stair pantry storage, and ceiling light.
WC: 1.87m x 1.03m
Ground floor WC featuring an obscure glazed uPVC window, traditional push-flush toilet, carpeted flooring, wood wall panelling, and ceiling light.
Bedroom One : 4.83m x 4.54m
A spacious master bedroom comfortably accommodating a king-size bed, with additional space for a chaise lounge and dresser. Features include built-in six-door white-fronted wardrobes, carpeted flooring, an original period-style cast iron fireplace with wooden mantel, twin original Edwardian sash windows to the front aspect, radiator, and ceiling light.
Bedroom Two: 4.09m x 3.09m
Double bedroom with carpeted flooring, original cast iron fireplace, radiator, built-in two-door wardrobe, rear aspect uPVC sash window, and ceiling light.
Bedroom Three: 2.43m x 2.31m
Large single/small double bedroom featuring carpeted flooring, rear aspect uPVC sash double window, radiator, built-in storage, and ceiling light.
Shower Room: 1.70m x 1.50m
Shower room with tiled flooring, corner-set electric shower cubicle featuring a shallow PVC tray, double doors with brass trim, obscure glazed uPVC window, corner pedestal hand basin, close-coupled toilet, and ceiling light.
Gardens :
The property fronts directly onto the street, with a secure arched gated access point to the side providing convenient entry to the rear garden and courtyard. The rear garden is generously proportioned and features a concrete courtyard, along with a detached brick-built outbuilding currently used for storage but offering potential for conversion into a home office, subject to the necessary permissions. Beyond this lies a spacious lawned terrace, while a raised area with fully established herbaceous borders creates a private and attractive outdoor setting.
Mobile signal/coverage: Good.
Flooded in the last 5 years: No.
Construction materials used: Brick and block.
Water source: Direct mains water.
Electricity source: National Grid.
Sewerage arrangements: Standard UK domestic.
Heating Supply: Central heating (gas).
Does the property have required access (easements, servitudes, or wayleaves)?
Yes.
Parking Availability: No.
Brochures
Brochure 1- COUNCIL TAXA payment made to your local authority in order to pay for local services like schools, libraries, and refuse collection. The amount you pay depends on the value of the property.Read more about council Tax in our glossary page.
- Band: A
- PARKINGDetails of how and where vehicles can be parked, and any associated costs.Read more about parking in our glossary page.
- No parking
- GARDENA property has access to an outdoor space, which could be private or shared.
- Yes
- ACCESSIBILITYHow a property has been adapted to meet the needs of vulnerable or disabled individuals.Read more about accessibility in our glossary page.
- Ask agent
King Street, DN15 9TP
Add an important place to see how long it'd take to get there from our property listings.
__mins driving to your place
Get an instant, personalised result:
- Show sellers you’re serious
- Secure viewings faster with agents
- No impact on your credit score
Your mortgage
Notes
Staying secure when looking for property
Ensure you're up to date with our latest advice on how to avoid fraud or scams when looking for property online.
Visit our security centre to find out moreDisclaimer - Property reference louise_1459877200. The information displayed about this property comprises a property advertisement. Rightmove.co.uk makes no warranty as to the accuracy or completeness of the advertisement or any linked or associated information, and Rightmove has no control over the content. This property advertisement does not constitute property particulars. The information is provided and maintained by Louise Oliver Properties, Scunthorpe. Please contact the selling agent or developer directly to obtain any information which may be available under the terms of The Energy Performance of Buildings (Certificates and Inspections) (England and Wales) Regulations 2007 or the Home Report if in relation to a residential property in Scotland.
*This is the average speed from the provider with the fastest broadband package available at this postcode. The average speed displayed is based on the download speeds of at least 50% of customers at peak time (8pm to 10pm). Fibre/cable services at the postcode are subject to availability and may differ between properties within a postcode. Speeds can be affected by a range of technical and environmental factors. The speed at the property may be lower than that listed above. You can check the estimated speed and confirm availability to a property prior to purchasing on the broadband provider's website. Providers may increase charges. The information is provided and maintained by Decision Technologies Limited. **This is indicative only and based on a 2-person household with multiple devices and simultaneous usage. Broadband performance is affected by multiple factors including number of occupants and devices, simultaneous usage, router range etc. For more information speak to your broadband provider.
Map data ©OpenStreetMap contributors.
